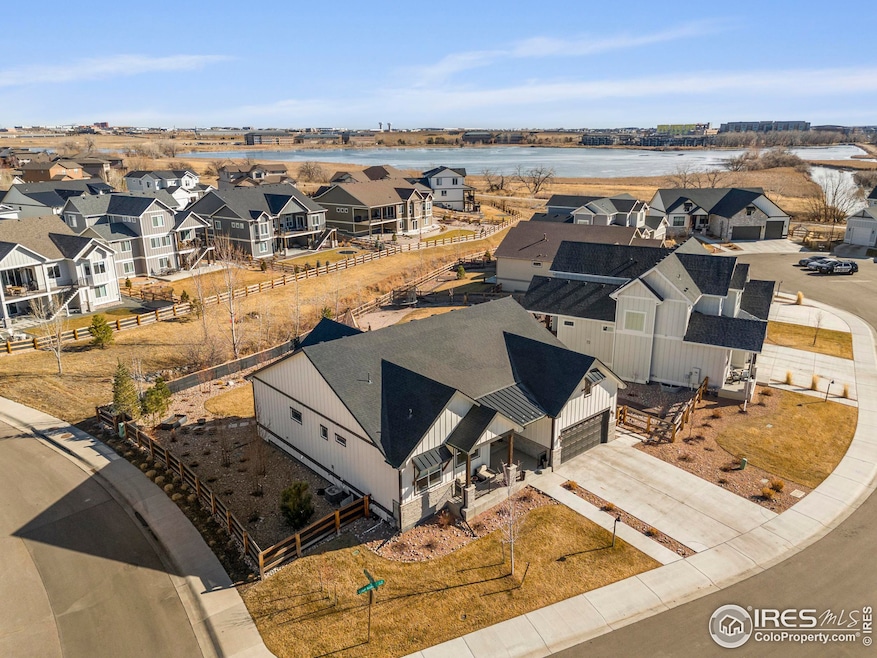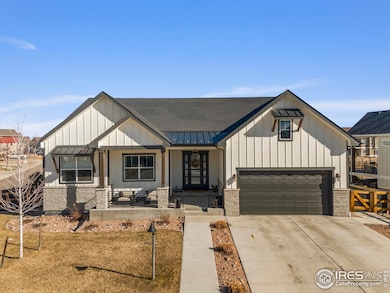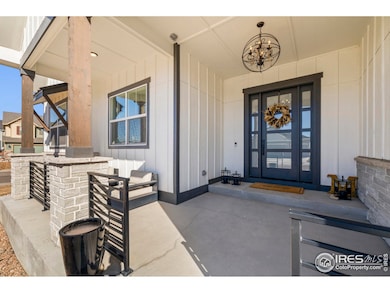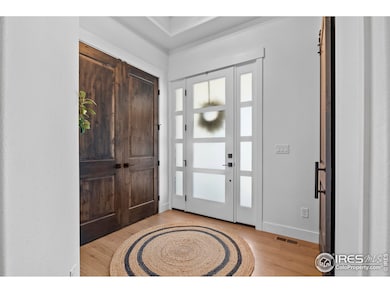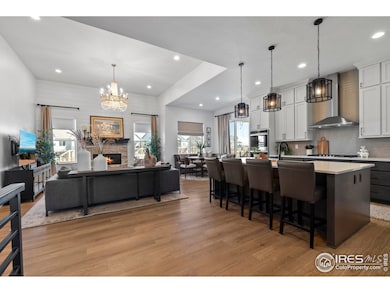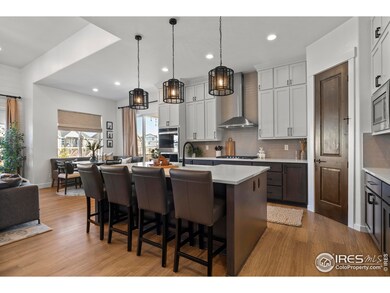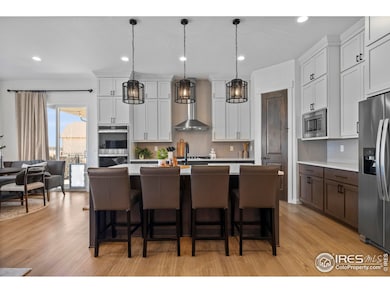
4407 Lake Nakoni Ct Loveland, CO 80538
Estimated payment $6,824/month
Highlights
- Open Floorplan
- Deck
- Wood Flooring
- Clubhouse
- Contemporary Architecture
- Corner Lot
About This Home
Are you in search of a move-in ready, ranch-style dream home? This stunning property showcases immaculate pride of ownership throughout. The kitchen is a chef's delight, featuring double ovens, a fantastic pantry, 42" upper cabinets, a spacious island, farmhouse sink, and an open floor plan. Beautiful hardwood floors flow throughout, complemented by design elements such as custom light fixtures, shiplap accents, a dream laundry room, and California closets in nearly every room. The finished basement, complete with a wet bar, provides an ideal space for entertaining guests or spending time with friends. This four-bedroom home is located in The Lakes at Centerra, set on a large corner lot that backs onto HOA open space with picturesque water views. The exterior boasts lush landscaping that will soon be in full bloom, along with a relaxing hot tub. The neighborhood features an array of trails, parks, gardens, and more, all conveniently located.
Home Details
Home Type
- Single Family
Est. Annual Taxes
- $7,611
Year Built
- Built in 2022
Lot Details
- 0.28 Acre Lot
- Wood Fence
- Corner Lot
- Sprinkler System
HOA Fees
- $50 Monthly HOA Fees
Parking
- 3 Car Attached Garage
- Tandem Parking
Home Design
- Contemporary Architecture
- Wood Frame Construction
- Composition Roof
Interior Spaces
- 3,002 Sq Ft Home
- 1-Story Property
- Open Floorplan
- Wet Bar
- Gas Fireplace
- Living Room with Fireplace
- Laundry on main level
Kitchen
- Eat-In Kitchen
- Gas Oven or Range
- Microwave
- Dishwasher
- Kitchen Island
Flooring
- Wood
- Carpet
Bedrooms and Bathrooms
- 4 Bedrooms
- Walk-In Closet
- Primary bathroom on main floor
Outdoor Features
- Deck
Schools
- High Plains Elementary And Middle School
- Mountain View High School
Utilities
- Forced Air Heating and Cooling System
- High Speed Internet
- Satellite Dish
- Cable TV Available
Listing and Financial Details
- Assessor Parcel Number R1676918
Community Details
Overview
- Association fees include common amenities, management
- The Lakes At Centerra Subdivision
Amenities
- Clubhouse
Recreation
- Park
- Hiking Trails
Map
Home Values in the Area
Average Home Value in this Area
Tax History
| Year | Tax Paid | Tax Assessment Tax Assessment Total Assessment is a certain percentage of the fair market value that is determined by local assessors to be the total taxable value of land and additions on the property. | Land | Improvement |
|---|---|---|---|---|
| 2025 | $7,485 | $48,414 | $9,943 | $38,471 |
| 2024 | $7,485 | $48,414 | $9,943 | $38,471 |
| 2022 | $4,344 | $27,318 | $27,318 | $0 |
| 2021 | $248 | $1,572 | $1,572 | $0 |
Property History
| Date | Event | Price | Change | Sq Ft Price |
|---|---|---|---|---|
| 03/11/2025 03/11/25 | For Sale | $1,100,000 | +32.9% | $366 / Sq Ft |
| 08/11/2022 08/11/22 | Sold | $827,436 | 0.0% | $439 / Sq Ft |
| 01/19/2022 01/19/22 | Pending | -- | -- | -- |
| 01/19/2022 01/19/22 | For Sale | $827,436 | -- | $439 / Sq Ft |
Deed History
| Date | Type | Sale Price | Title Company |
|---|---|---|---|
| Special Warranty Deed | $827,436 | First American Title |
Mortgage History
| Date | Status | Loan Amount | Loan Type |
|---|---|---|---|
| Open | $275,000 | Balloon | |
| Previous Owner | $0 | Construction |
Similar Homes in the area
Source: IRES MLS
MLS Number: 1027626
APN: 85092-74-001
- 2227 Vermillion Creek Dr
- 4272 Lyric Falls Dr
- 2415 Bluestem Willow Dr
- 4645 Hahns Peak Dr Unit 201
- 2544 Chaplin Creek Dr
- 4635 Hahns Peak Dr Unit 204
- 4635 Hahns Peak Dr Unit 102
- 4665 Hahns Peak Dr Unit 102
- 4745 Hahns Peak Dr
- 4615 Hahns Peak Dr Unit 202
- 2067 Grays Peak Dr Unit 203
- 2067 Grays Peak Dr Unit 103
- 4675 Hahns Peak Dr Unit 203
- 4725 Hahns Peak Dr Unit 201
- 1991 Grays Peak Dr Unit 102
- 4662 Hahns Peak Dr Unit 301
- 4785 Hahns Peak Dr Unit 203
- 4622 Hahns Peak Dr Unit 303
- 4622 Hahns Peak Dr Unit 201
- 1921 Grays Peak Dr Unit 103
