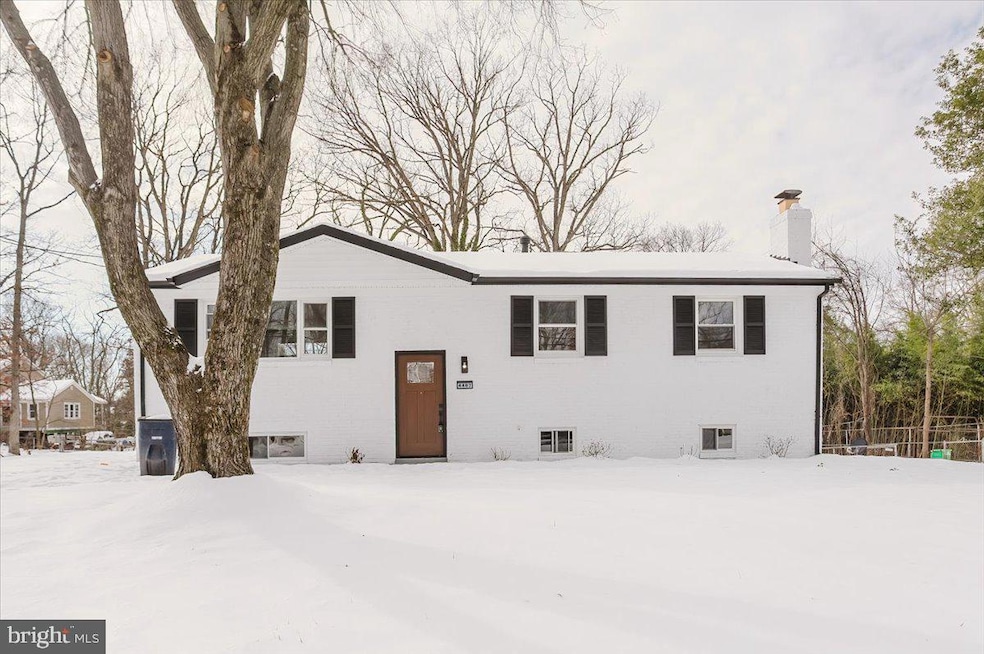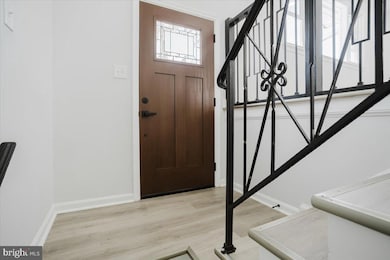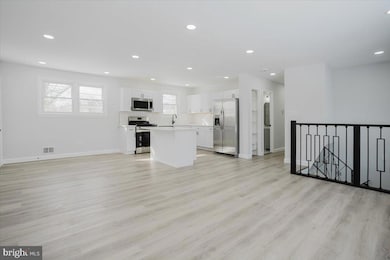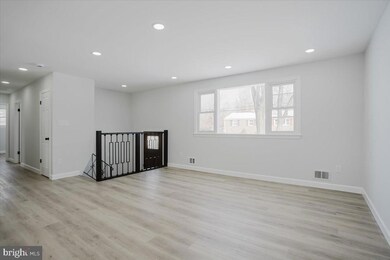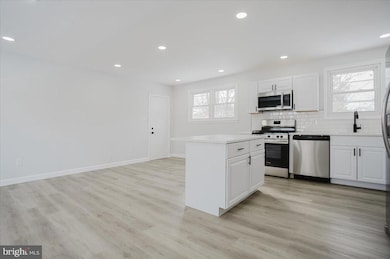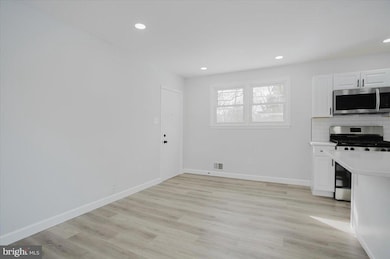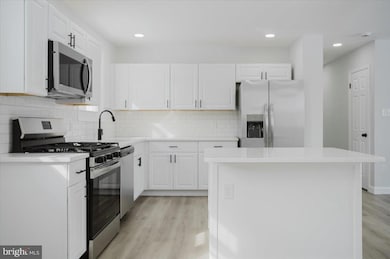
4407 Payne Dr Fort Washington, MD 20744
Highlights
- 2 Fireplaces
- No HOA
- 90% Forced Air Heating and Cooling System
About This Home
As of March 2025What a gem! This deceptively spacious property is a true standout, offering six generously sized bedrooms and two gourmet kitchens. Each located on separate levels, making it ideal for additional personal use or creating rental income with a private basement apartment. The main and lower levels have been designed with style and functionality in mind, featuring high-end finishes, designer countertops, and premium flooring throughout. The home boasts a versatile outbuilding that can be transformed into a home office, creative studio, indoor hot tub retreat, or additional storage space. It could even be converted into a larger dwelling with permission. The welcoming porch adds charm and flexibility, perfect for morning coffee or evening relaxation. The backyard is expansive and private, making it an entertainer’s dream or a serene retreat for social gatherings. Upgrades include brand-new roofing, a state-of-the-art HVAC system, and countless modern enhancements that elevate the property to an unparalleled standard. Bring your most discerning buyers to see this meticulously renovated home—they won’t be disappointed! Schedule your showing today! All information provided is deemed reliable, but is not guaranteed and should be independently verified.
Home Details
Home Type
- Single Family
Est. Annual Taxes
- $4,932
Year Built
- Built in 1965
Lot Details
- 0.32 Acre Lot
- Property is zoned RSF95
Home Design
- Split Foyer
- Brick Exterior Construction
Interior Spaces
- 1,125 Sq Ft Home
- Property has 2 Levels
- 2 Fireplaces
- Walk-Out Basement
Bedrooms and Bathrooms
Parking
- Driveway
- On-Street Parking
Schools
- Avalon Elementary School
- Crossland High School
Utilities
- 90% Forced Air Heating and Cooling System
- Cooling System Utilizes Natural Gas
- Natural Gas Water Heater
Community Details
- No Home Owners Association
- Morgan Subdivision
Listing and Financial Details
- Tax Lot 11
- Assessor Parcel Number 17090917104
Map
Home Values in the Area
Average Home Value in this Area
Property History
| Date | Event | Price | Change | Sq Ft Price |
|---|---|---|---|---|
| 03/12/2025 03/12/25 | Sold | $515,000 | 0.0% | $458 / Sq Ft |
| 01/17/2025 01/17/25 | For Sale | $515,000 | 0.0% | $458 / Sq Ft |
| 01/14/2025 01/14/25 | Off Market | $515,000 | -- | -- |
| 01/12/2025 01/12/25 | For Sale | $515,000 | +94.3% | $458 / Sq Ft |
| 10/11/2024 10/11/24 | Sold | $265,000 | -17.2% | $236 / Sq Ft |
| 10/10/2024 10/10/24 | Off Market | $320,000 | -- | -- |
| 10/08/2024 10/08/24 | For Sale | $320,000 | -- | $284 / Sq Ft |
| 10/08/2024 10/08/24 | Pending | -- | -- | -- |
Tax History
| Year | Tax Paid | Tax Assessment Tax Assessment Total Assessment is a certain percentage of the fair market value that is determined by local assessors to be the total taxable value of land and additions on the property. | Land | Improvement |
|---|---|---|---|---|
| 2024 | $5,332 | $331,967 | $0 | $0 |
| 2023 | $4,923 | $304,533 | $0 | $0 |
| 2022 | $4,516 | $277,100 | $101,900 | $175,200 |
| 2021 | $4,499 | $276,000 | $0 | $0 |
| 2020 | $4,483 | $274,900 | $0 | $0 |
| 2019 | $4,466 | $273,800 | $100,900 | $172,900 |
| 2018 | $4,305 | $262,967 | $0 | $0 |
| 2017 | $4,144 | $252,133 | $0 | $0 |
| 2016 | -- | $241,300 | $0 | $0 |
| 2015 | $3,090 | $236,567 | $0 | $0 |
| 2014 | $3,090 | $231,833 | $0 | $0 |
Mortgage History
| Date | Status | Loan Amount | Loan Type |
|---|---|---|---|
| Open | $315,000 | Construction | |
| Closed | $315,000 | Construction |
Deed History
| Date | Type | Sale Price | Title Company |
|---|---|---|---|
| Deed | $265,000 | Atlantic Title | |
| Deed | $265,000 | Atlantic Title | |
| Deed | $130,000 | None Available | |
| Deed | $179,900 | -- | |
| Deed | $159,000 | -- |
Similar Homes in Fort Washington, MD
Source: Bright MLS
MLS Number: MDPG2138158
APN: 09-0917104
- 7312 Allentown Rd
- 7103 Emma Ct
- 4639 Pendall Dr
- 4311 Cimarron Ln
- 3742 Lumar Dr
- 6805 Janet Ln
- 4104 Limekiln Dr
- 6707 Middlefield Rd
- 0 Cherryfield Rd
- 7107 Loch Raven Rd
- 7905 Veltri Dr
- 6814 Temple Hill Rd
- 7008 Ltc William Hewlett Ct
- 7718 Klovstad Dr
- 4105 Maidstone Place
- 7114 Buchanan Rd
- 6614 Highgate Dr
- 8307 Arden Ln
- 8105 Allentown Rd
- 4304 Brinkley Rd
