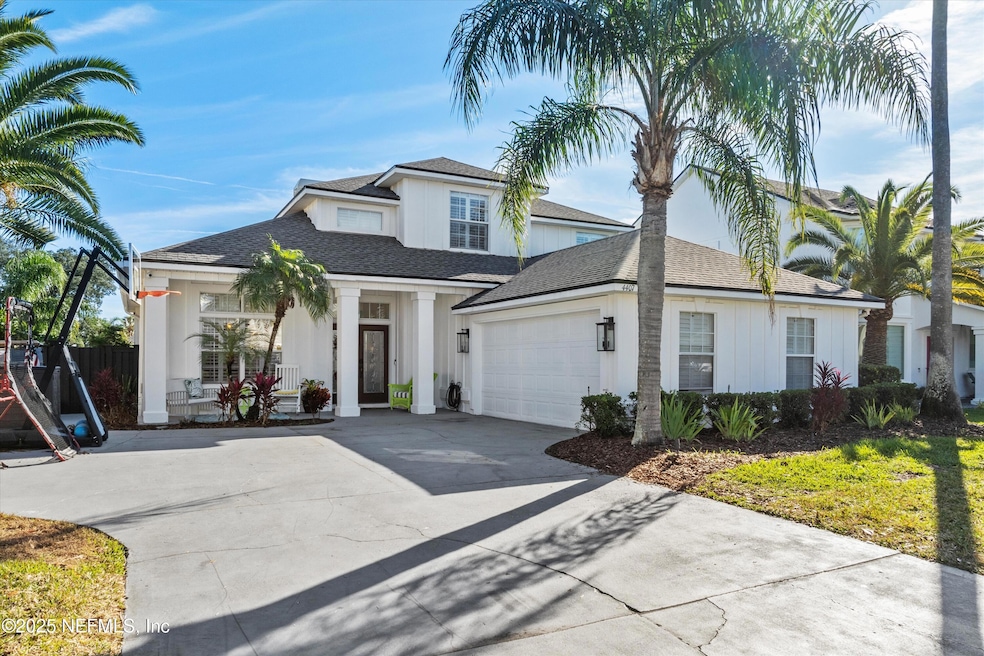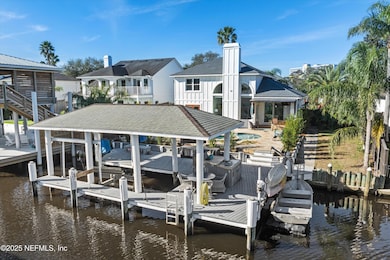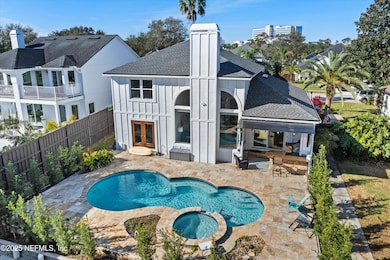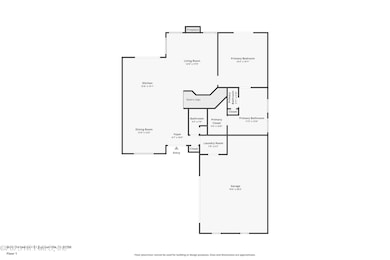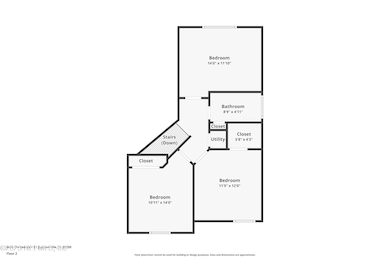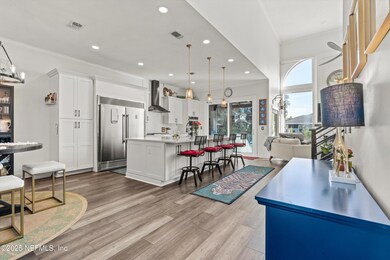
4407 Tradewinds Dr Jacksonville Beach, FL 32250
Isle of Palms NeighborhoodHighlights
- 70 Feet of Waterfront
- Docks
- Boat Slip
- Duncan U. Fletcher High School Rated A-
- Boat Lift
- Spa
About This Home
As of April 2025Looking for a Waterfront Paradise?? Looking for a Boaters DREAM? Want to Jump in your boat & be just minutes to the intracoastal waterway. If so then look no further!! From the moment you walk in the door you'll see the bright open floor plan with soaring vaulted ceilings, amazing view of your pool/hot tub, summer kitchen & boat dock you will be amazed. This home features 4BR & 2 1/2 Baths w/2 1/2 car garage an amazing kitchen w/huge island, gas stove, stainless appliances w/wine cooler & ice maker, large family room w/fireplace, master bedroom downstairs w/amazing bathroom featuring walk in shower & freestanding tub, Upstairs has 3 bedrooms, 1/2 bath downstairs for guests, Brand New Roof, AC 2020, Water Heater 2022, LVP Floors throughout,10,000lb boat lift, Jetski/kayak launch, large 70' lot & more. Located close to the Mayo Clinic Hospital, shopping, restaurants, schools and just a few minutes to the beaches.
Last Agent to Sell the Property
KELLER WILLIAMS REALTY ATLANTIC PARTNERS License #3242953

Last Buyer's Agent
KELLER WILLIAMS REALTY ATLANTIC PARTNERS SOUTHSIDE License #3325482

Home Details
Home Type
- Single Family
Est. Annual Taxes
- $9,548
Year Built
- Built in 2001 | Remodeled
Lot Details
- 10,019 Sq Ft Lot
- 70 Feet of Waterfront
- Home fronts navigable water
- Property fronts an intracoastal waterway
- Home fronts a canal
- Cul-De-Sac
- Street terminates at a dead end
Parking
- 2 Car Attached Garage
Home Design
- Shingle Roof
- Siding
Interior Spaces
- 1,980 Sq Ft Home
- 2-Story Property
- Open Floorplan
- Vaulted Ceiling
- Ceiling Fan
- 1 Fireplace
- Canal Views
- Laundry in unit
Kitchen
- Eat-In Kitchen
- Breakfast Bar
- Gas Range
- Microwave
- Ice Maker
- Dishwasher
- Kitchen Island
Flooring
- Tile
- Vinyl
Bedrooms and Bathrooms
- 4 Bedrooms
- Split Bedroom Floorplan
- Walk-In Closet
- Bathtub With Separate Shower Stall
Outdoor Features
- Spa
- No Fixed Bridges
- Boat Lift
- Boat Slip
- Docks
- Patio
- Outdoor Kitchen
Schools
- Seabreeze Elementary School
- Duncan Fletcher Middle School
- Duncan Fletcher High School
Utilities
- Central Heating and Cooling System
Community Details
- No Home Owners Association
- Isle Of Palms Subdivision
Listing and Financial Details
- Assessor Parcel Number 1801535510
Map
Home Values in the Area
Average Home Value in this Area
Property History
| Date | Event | Price | Change | Sq Ft Price |
|---|---|---|---|---|
| 04/21/2025 04/21/25 | Sold | $1,175,000 | -7.8% | $593 / Sq Ft |
| 03/13/2025 03/13/25 | Price Changed | $1,275,000 | -1.9% | $644 / Sq Ft |
| 01/05/2025 01/05/25 | For Sale | $1,300,000 | -- | $657 / Sq Ft |
Tax History
| Year | Tax Paid | Tax Assessment Tax Assessment Total Assessment is a certain percentage of the fair market value that is determined by local assessors to be the total taxable value of land and additions on the property. | Land | Improvement |
|---|---|---|---|---|
| 2024 | $13,903 | $710,405 | $312,480 | $397,925 |
| 2023 | $9,548 | $505,275 | $0 | $0 |
| 2022 | $8,852 | $490,559 | $0 | $0 |
| 2021 | $8,817 | $476,271 | $0 | $0 |
| 2020 | $8,749 | $469,696 | $0 | $0 |
| 2019 | $8,625 | $459,136 | $0 | $0 |
| 2018 | $9,015 | $450,576 | $0 | $0 |
| 2017 | $8,978 | $441,309 | $162,750 | $278,559 |
| 2016 | $8,861 | $436,264 | $0 | $0 |
| 2015 | $9,662 | $428,896 | $0 | $0 |
| 2014 | $7,468 | $350,128 | $0 | $0 |
Mortgage History
| Date | Status | Loan Amount | Loan Type |
|---|---|---|---|
| Previous Owner | $520,200 | New Conventional | |
| Previous Owner | $404,000 | New Conventional | |
| Previous Owner | $450,000 | Fannie Mae Freddie Mac | |
| Previous Owner | $307,200 | No Value Available | |
| Closed | $38,400 | No Value Available |
Deed History
| Date | Type | Sale Price | Title Company |
|---|---|---|---|
| Warranty Deed | $825,800 | None Listed On Document | |
| Warranty Deed | $825,800 | None Listed On Document | |
| Warranty Deed | $585,000 | Sheffield & Boatright Title | |
| Corporate Deed | $384,100 | Southern Title |
Similar Homes in Jacksonville Beach, FL
Source: realMLS (Northeast Florida Multiple Listing Service)
MLS Number: 2063000
APN: 180153-5510
- 4450 Coquina Dr
- 4390 Tradewinds Dr
- 4404 Coquina Dr
- 4465 Coquina Dr
- 4354 Seabreeze Dr
- 4425 Seabreeze Dr
- 4276 Tradewinds Dr
- 4434 Port Arthur Rd
- 4264 Tradewinds Dr
- 4227 Seabreeze Dr
- 4201 San Pablo Rd S
- 4765 Marsh Hammock Dr W
- 4149 Sunrise Cove Way
- 4137 Sunrise Cove Way
- 4119 Sunrise Cove Way
- 4107 Sunrise Cove Way
- 14555 Stacey Rd
- 14644 Stacey Rd
- 4235 Stacey Rd E
- 4009 Eunice Rd
