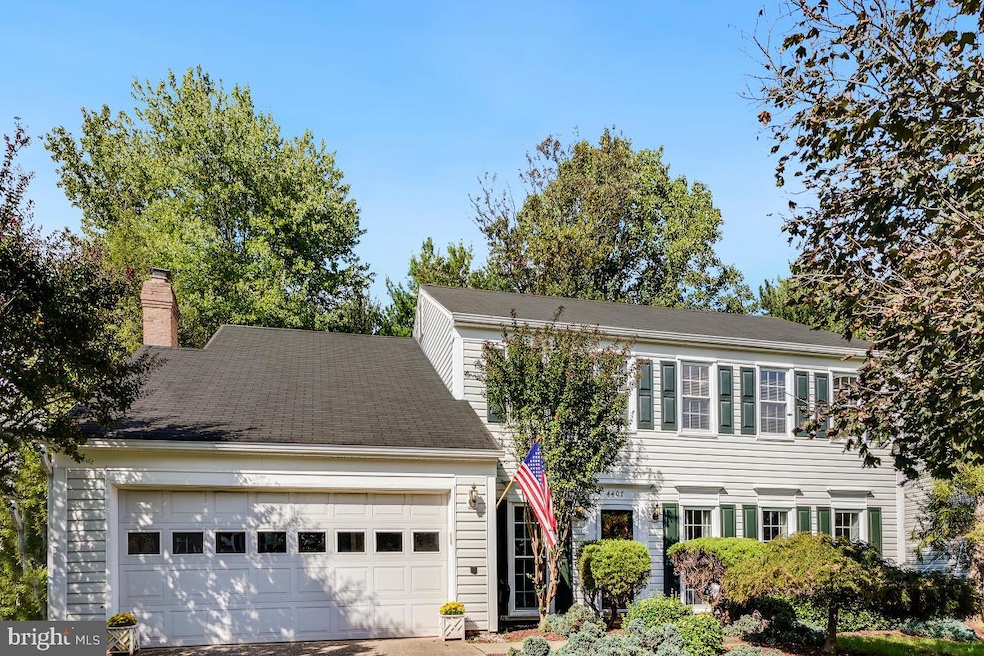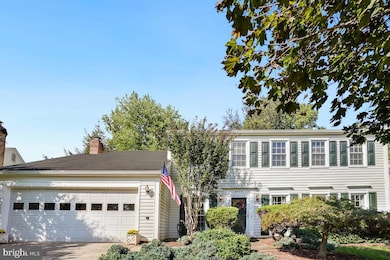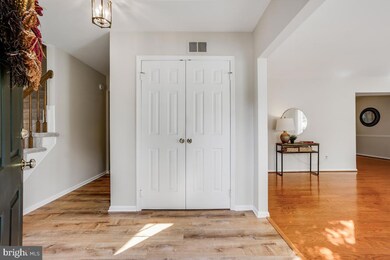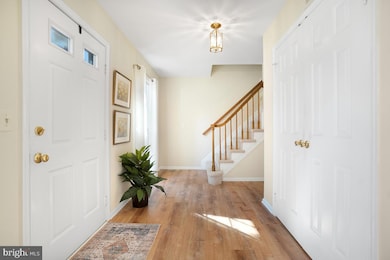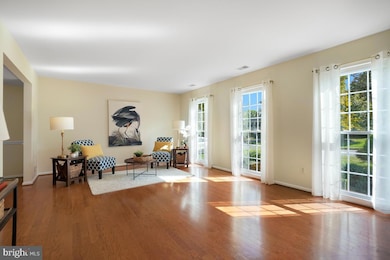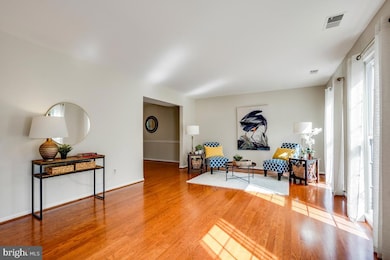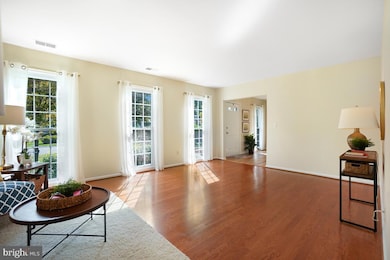
4407 Tulip Tree Ct Chantilly, VA 20151
Poplar Tree NeighborhoodHighlights
- Colonial Architecture
- Clubhouse
- Traditional Floor Plan
- Poplar Tree Elementary Rated A
- Wood Burning Stove
- Engineered Wood Flooring
About This Home
As of November 2024Awesome Cul-de-Sac Location, walk to Rocky Run and close to St. Timothy's and Chantilly HS. 5 Upper Bedrooms all with New Carpet and Ceiling Fans. New Luxury Vinyl Plank in Kitchen and Family Room. 3 Remodeled Baths, Kitchen with Corian Counter Tops, New Induction Stove, Newer Dishwasher. All Stainless Steel. Professionally Painted Throughout, New Recessed Lighting in Family Room. Lovely Brick Fireplace and Mantle. New Architectural Roof 10/24. Low HOA $50 with Community Pool and Tennis. Great Family Area. New Gas Furnace in 2016. Great commuter Location Near 50, 66 and 29. Shopping and Dining too!
Home Details
Home Type
- Single Family
Est. Annual Taxes
- $8,568
Year Built
- Built in 1979 | Remodeled in 2024
Lot Details
- 8,822 Sq Ft Lot
- Cul-De-Sac
- Partially Fenced Property
- No Through Street
- Level Lot
- Backs to Trees or Woods
- Front Yard
- Property is in excellent condition
- Property is zoned 302
HOA Fees
- $50 Monthly HOA Fees
Parking
- 2 Car Direct Access Garage
- 4 Driveway Spaces
- Front Facing Garage
Home Design
- Colonial Architecture
- Slab Foundation
- Architectural Shingle Roof
- Vinyl Siding
Interior Spaces
- 2,356 Sq Ft Home
- Property has 2 Levels
- Traditional Floor Plan
- Ceiling Fan
- Recessed Lighting
- 1 Fireplace
- Wood Burning Stove
- Double Hung Windows
- Family Room Off Kitchen
- Formal Dining Room
- Attic
Kitchen
- Breakfast Area or Nook
- Eat-In Kitchen
- Electric Oven or Range
- Built-In Microwave
- Dishwasher
- Stainless Steel Appliances
- Upgraded Countertops
- Disposal
Flooring
- Engineered Wood
- Carpet
- Luxury Vinyl Plank Tile
Bedrooms and Bathrooms
- 5 Bedrooms
- En-Suite Bathroom
- Walk-In Closet
- Walk-in Shower
Laundry
- Laundry on main level
- Dryer
- Washer
Schools
- Rocky Run Middle School
- Chantilly High School
Utilities
- Central Air
- Heat Pump System
- Natural Gas Water Heater
Additional Features
- Doors are 32 inches wide or more
- Rain Gutters
Listing and Financial Details
- Tax Lot 9
- Assessor Parcel Number 0453 03 0009
Community Details
Overview
- Association fees include common area maintenance, pool(s), insurance, trash
- Poplar Tree Estates HOA
- Poplar Tree Estates Subdivision
- Property Manager
Amenities
- Clubhouse
Recreation
- Tennis Courts
- Community Basketball Court
- Community Playground
- Community Pool
- Jogging Path
Map
Home Values in the Area
Average Home Value in this Area
Property History
| Date | Event | Price | Change | Sq Ft Price |
|---|---|---|---|---|
| 11/08/2024 11/08/24 | Sold | $850,000 | 0.0% | $361 / Sq Ft |
| 10/25/2024 10/25/24 | Pending | -- | -- | -- |
| 10/25/2024 10/25/24 | Off Market | $850,000 | -- | -- |
| 10/22/2024 10/22/24 | For Sale | $850,000 | 0.0% | $361 / Sq Ft |
| 10/13/2024 10/13/24 | Pending | -- | -- | -- |
| 10/06/2024 10/06/24 | For Sale | $850,000 | -- | $361 / Sq Ft |
Tax History
| Year | Tax Paid | Tax Assessment Tax Assessment Total Assessment is a certain percentage of the fair market value that is determined by local assessors to be the total taxable value of land and additions on the property. | Land | Improvement |
|---|---|---|---|---|
| 2024 | $8,568 | $739,590 | $299,000 | $440,590 |
| 2023 | $8,346 | $739,590 | $299,000 | $440,590 |
| 2022 | $7,463 | $652,630 | $279,000 | $373,630 |
| 2021 | $6,682 | $569,420 | $249,000 | $320,420 |
| 2020 | $6,648 | $561,740 | $249,000 | $312,740 |
| 2019 | $6,482 | $547,720 | $244,000 | $303,720 |
| 2018 | $6,232 | $541,940 | $244,000 | $297,940 |
| 2017 | $6,010 | $517,660 | $234,000 | $283,660 |
| 2016 | $5,997 | $517,660 | $234,000 | $283,660 |
| 2015 | $5,475 | $490,570 | $224,000 | $266,570 |
| 2014 | $5,322 | $477,930 | $219,000 | $258,930 |
Mortgage History
| Date | Status | Loan Amount | Loan Type |
|---|---|---|---|
| Previous Owner | $90,000 | New Conventional |
Deed History
| Date | Type | Sale Price | Title Company |
|---|---|---|---|
| Warranty Deed | $850,000 | Commonwealth Land Title | |
| Warranty Deed | $850,000 | Commonwealth Land Title | |
| Gift Deed | -- | None Available |
Similar Homes in Chantilly, VA
Source: Bright MLS
MLS Number: VAFX2205186
APN: 0453-03-0009
- 4406 Tulip Tree Ct
- 13418 Point Pleasant Dr
- 4923 Longmire Way Unit 120
- 13302 Point Pleasant Dr
- 4318 Poplar Branch Dr
- 4214 Plaza Ln
- 13516 Tabscott Dr
- 13129 Pennypacker Ln
- 13232 Pleasantview Ln
- 13519 Carmel Ln
- 4624 Star Flower Dr
- 13219 Pleasantview Ln
- 4754 Sun Orchard Dr
- 13378 Brookfield Ct
- 13796 Necklace Ct
- 4508 Briarton Dr
- 4103 Peony Way
- 4212 Majestic Ln
- 4717 Rippling Pond Dr
- 13512 Granite Rock Dr
