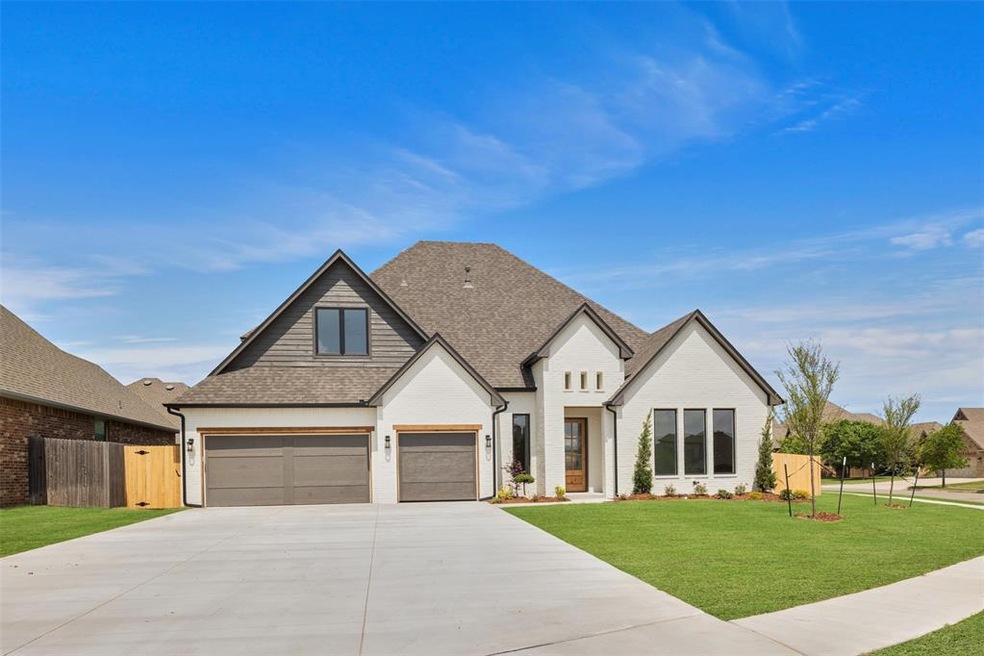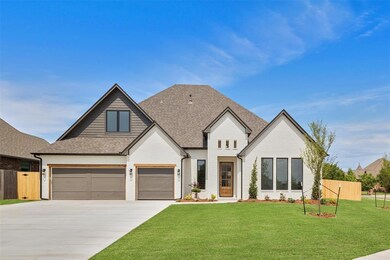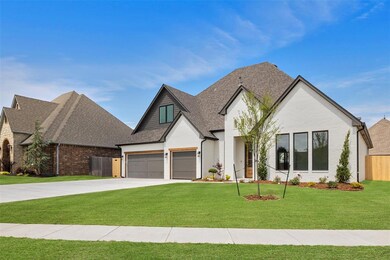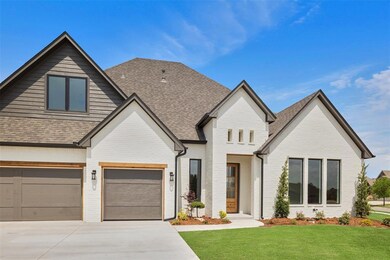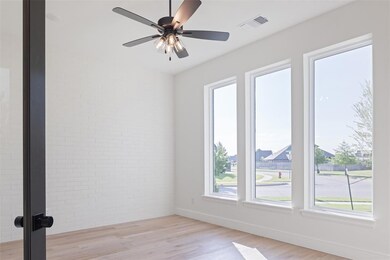
4408 Kensal Rise Place Norman, OK 73072
Northwest Norman NeighborhoodHighlights
- Traditional Architecture
- Wood Flooring
- Covered patio or porch
- Roosevelt Elementary School Rated A
- Corner Lot
- 3 Car Attached Garage
About This Home
As of August 2024Step into this elegant two-story home, where luxury and functionality blend seamlessly. As you enter the foyer, a spacious office to your right offers a quiet retreat for work or study. The open-concept living area invites you further, featuring a gourmet kitchen with modern appliances, a central island, and ample counter space, flowing effortlessly into the bright dining area and cozy living room. Upstairs, you'll find three generously sized bedrooms, each offering comfort and privacy. The primary suite is a haven of relaxation, boasting a luxurious en-suite bathroom with dual sinks, a soaking tub, a separate shower, and a large walk-in closet. Three additional bedrooms share a well-appointed bathroom, perfect for family or guests. Outside, a three-car garage provides plenty of space for vehicles and storage. With its thoughtful design, stylish finishes, and ample space for every need, this two-story abode is the epitome of modern living. O/A
Home Details
Home Type
- Single Family
Est. Annual Taxes
- $150
Year Built
- Built in 2024
Lot Details
- 0.31 Acre Lot
- Corner Lot
- Sprinkler System
HOA Fees
- $60 Monthly HOA Fees
Parking
- 3 Car Attached Garage
- Garage Door Opener
- Driveway
Home Design
- Traditional Architecture
- Brick Exterior Construction
- Composition Roof
- Masonry
Interior Spaces
- 3,242 Sq Ft Home
- 2-Story Property
- Gas Log Fireplace
- Utility Room with Study Area
- Laundry Room
Kitchen
- Built-In Oven
- Electric Oven
- Built-In Range
- Microwave
- Dishwasher
- Disposal
Flooring
- Wood
- Tile
Bedrooms and Bathrooms
- 4 Bedrooms
Home Security
- Home Security System
- Fire and Smoke Detector
Schools
- Roosevelt Elementary School
- Whittier Middle School
- Norman North High School
Additional Features
- Covered patio or porch
- Central Heating and Cooling System
Community Details
- Association fees include maintenance, pool, rec facility
- Mandatory home owners association
Listing and Financial Details
- Legal Lot and Block 8 / 5
Map
Home Values in the Area
Average Home Value in this Area
Property History
| Date | Event | Price | Change | Sq Ft Price |
|---|---|---|---|---|
| 08/01/2024 08/01/24 | Sold | $699,950 | 0.0% | $216 / Sq Ft |
| 07/07/2024 07/07/24 | Pending | -- | -- | -- |
| 03/28/2024 03/28/24 | For Sale | $699,950 | -- | $216 / Sq Ft |
Tax History
| Year | Tax Paid | Tax Assessment Tax Assessment Total Assessment is a certain percentage of the fair market value that is determined by local assessors to be the total taxable value of land and additions on the property. | Land | Improvement |
|---|---|---|---|---|
| 2024 | $150 | $1,255 | $1,255 | -- |
| 2023 | $151 | $1,255 | $1,255 | $0 |
| 2022 | $145 | $1,255 | $1,255 | $0 |
| 2021 | $152 | $1,255 | $1,255 | $0 |
| 2020 | $149 | $1,255 | $1,255 | $0 |
| 2019 | $152 | $1,255 | $1,255 | $0 |
| 2018 | $147 | $1,256 | $1,256 | $0 |
| 2017 | $149 | $1,256 | $0 | $0 |
| 2016 | $152 | $1,256 | $1,256 | $0 |
| 2015 | -- | $1,256 | $1,256 | $0 |
| 2014 | -- | $1,256 | $1,256 | $0 |
Mortgage History
| Date | Status | Loan Amount | Loan Type |
|---|---|---|---|
| Open | $733,378 | VA | |
| Previous Owner | $517,500 | Construction | |
| Previous Owner | $11,000,000 | Construction |
Deed History
| Date | Type | Sale Price | Title Company |
|---|---|---|---|
| Warranty Deed | $710,000 | Chicago Title | |
| Warranty Deed | $99,000 | Chicago Title | |
| Warranty Deed | $44,500 | Fa |
Similar Homes in Norman, OK
Source: MLSOK
MLS Number: 1105674
APN: R0158120
- 4610 Kensal Rise Cir
- 4521 Bellingham Ln
- 4524 Black Horse Rd
- 4208 Moorgate Dr
- 4620 Northfields Ln
- 4116 Carrington Ln
- 4020 Carrington Ln
- 4001 Carrington Ln
- 4405 Cannon Dr
- 3908 Pimlico Dr
- 3701 Bridgeport Rd
- 4017 Buckingham Dr
- 4215 Lorings Cir
- 3909 Buckingham Dr
- 3612 Brownwood Ln
- 5412 Windstone Ln
- 5502 Windstone Ln
- 5503 Windstone Ln
- 5506 Windstone Ln
- 5408 Windstone Dr
