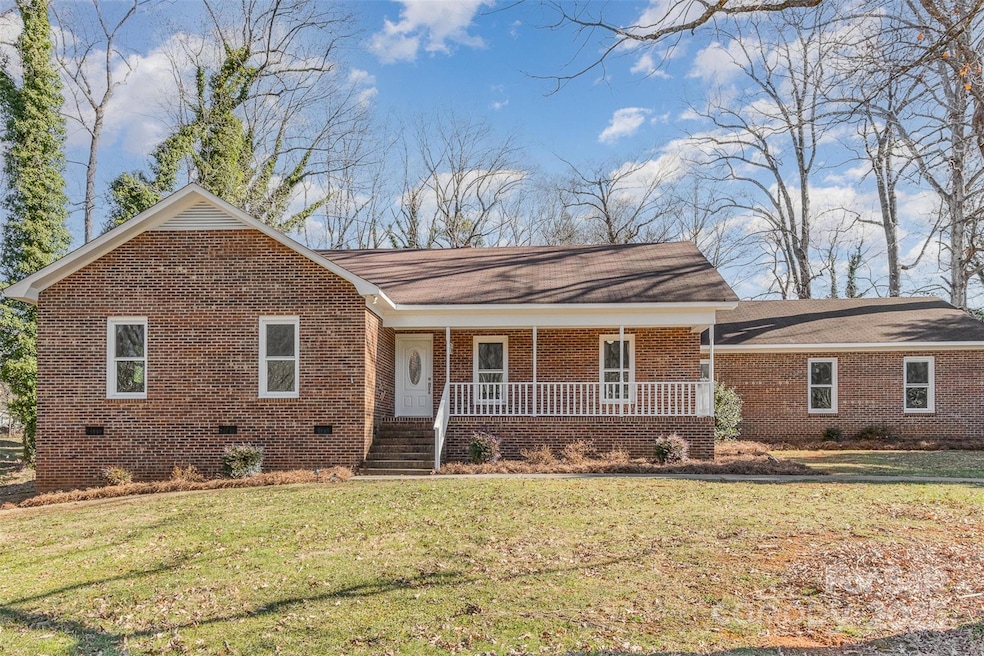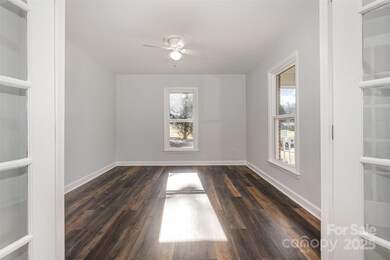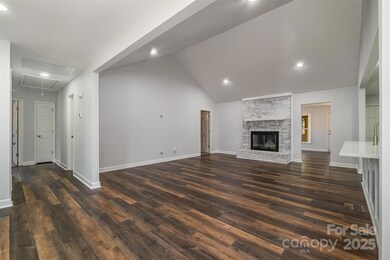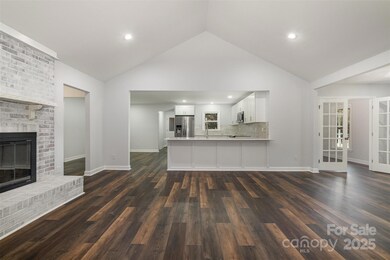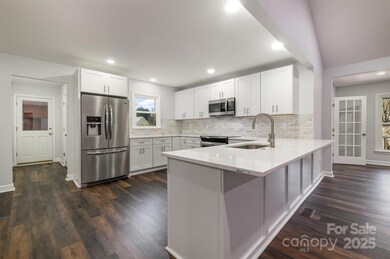
4408 Shea Ln Mint Hill, NC 28227
Highlights
- Ranch Style House
- Screened Porch
- 2 Car Attached Garage
- Bain Elementary Rated 9+
- Separate Outdoor Workshop
- Laundry Room
About This Home
As of February 2025Welcome to 4408 Shea Lane, a charming brick ranch with rocking chair porch nestled in the heart of Mint Hill. This beautifully renovated home offers the perfect blend of comfort and convenience. Enjoy main floor living with all bedrooms, a private office, and an open floor plan that seamlessly connects the kitchen and living room. Relax and unwind in the sunroom or on the screened porch, both bathed in natural light. The spacious, nearly one acre lot, complete with mature trees, provides a sense of privacy and tranquility. This home also features an oversized two-car garage with ample storage, a detached storage shed or workshop, and the added benefit of no HOA. Conveniently located near Pine Lake Country Club, Interstate 485, and within walking distance of the vibrant shops and dining of downtown Mint Hill, this is the ideal location for those seeking a peaceful yet convenient lifestyle. Schedule your showing today!
Last Agent to Sell the Property
Keller Williams South Park Brokerage Email: chrissimmons@kw.com License #129982

Co-Listed By
Keller Williams South Park Brokerage Email: chrissimmons@kw.com License #266315
Home Details
Home Type
- Single Family
Est. Annual Taxes
- $3,286
Year Built
- Built in 1983
Parking
- 2 Car Attached Garage
- Driveway
Home Design
- Ranch Style House
- Traditional Architecture
- Four Sided Brick Exterior Elevation
Interior Spaces
- Living Room with Fireplace
- Screened Porch
- Vinyl Flooring
- Crawl Space
- Pull Down Stairs to Attic
- Laundry Room
Kitchen
- Electric Range
- Microwave
- Dishwasher
- Disposal
Bedrooms and Bathrooms
- 3 Main Level Bedrooms
Outdoor Features
- Patio
- Separate Outdoor Workshop
- Shed
Utilities
- Forced Air Heating and Cooling System
- Septic Tank
Listing and Financial Details
- Assessor Parcel Number 135-281-18
Map
Home Values in the Area
Average Home Value in this Area
Property History
| Date | Event | Price | Change | Sq Ft Price |
|---|---|---|---|---|
| 02/27/2025 02/27/25 | Sold | $535,000 | +1.9% | $227 / Sq Ft |
| 01/22/2025 01/22/25 | For Sale | $525,000 | -- | $222 / Sq Ft |
Tax History
| Year | Tax Paid | Tax Assessment Tax Assessment Total Assessment is a certain percentage of the fair market value that is determined by local assessors to be the total taxable value of land and additions on the property. | Land | Improvement |
|---|---|---|---|---|
| 2023 | $3,286 | $464,400 | $94,500 | $369,900 |
| 2022 | $2,592 | $292,700 | $60,000 | $232,700 |
| 2021 | $2,592 | $292,700 | $60,000 | $232,700 |
| 2020 | $2,592 | $292,700 | $60,000 | $232,700 |
| 2019 | $2,586 | $292,700 | $60,000 | $232,700 |
| 2018 | $2,259 | $204,100 | $36,000 | $168,100 |
| 2017 | $2,240 | $204,100 | $36,000 | $168,100 |
| 2016 | $4 | $204,100 | $36,000 | $168,100 |
| 2015 | $2,233 | $204,100 | $36,000 | $168,100 |
| 2014 | $2,231 | $204,100 | $36,000 | $168,100 |
Mortgage History
| Date | Status | Loan Amount | Loan Type |
|---|---|---|---|
| Open | $508,250 | New Conventional | |
| Closed | $508,250 | New Conventional | |
| Previous Owner | $100,000 | Credit Line Revolving | |
| Previous Owner | $265,000 | VA |
Deed History
| Date | Type | Sale Price | Title Company |
|---|---|---|---|
| Warranty Deed | $535,000 | Investors Title | |
| Warranty Deed | $535,000 | Investors Title | |
| Warranty Deed | $205,000 | None Available | |
| Deed | -- | -- |
Similar Homes in the area
Source: Canopy MLS (Canopy Realtor® Association)
MLS Number: 4205212
APN: 135-281-18
- 4813 Carving Tree Dr
- 4522 Chuckwood Dr
- 4125 Rivendell Ln
- 8009 Franklin Trail St
- 8016 Franklin Trail St
- 10625 Olde Irongate Ln
- 7117 Short Stirrup Ln
- 7113 Short Stirrup Ln
- 8022 Franklin Trail St
- 7105 Short Stirrup Ln
- 1008 Briar Well St
- 7027 Short Stirrup Ln
- 2133 Moss Bluff Dr
- 2105 Moss Bluff Dr
- 2117 Moss Bluff Dr
- 6927 Ellington Farm Ln
- 3708 Piaffe Ave
- 6548 Robin Hollow Dr
- 6217 Hollow Oak Dr
- 6228 Hollow Oak Dr Unit 84
