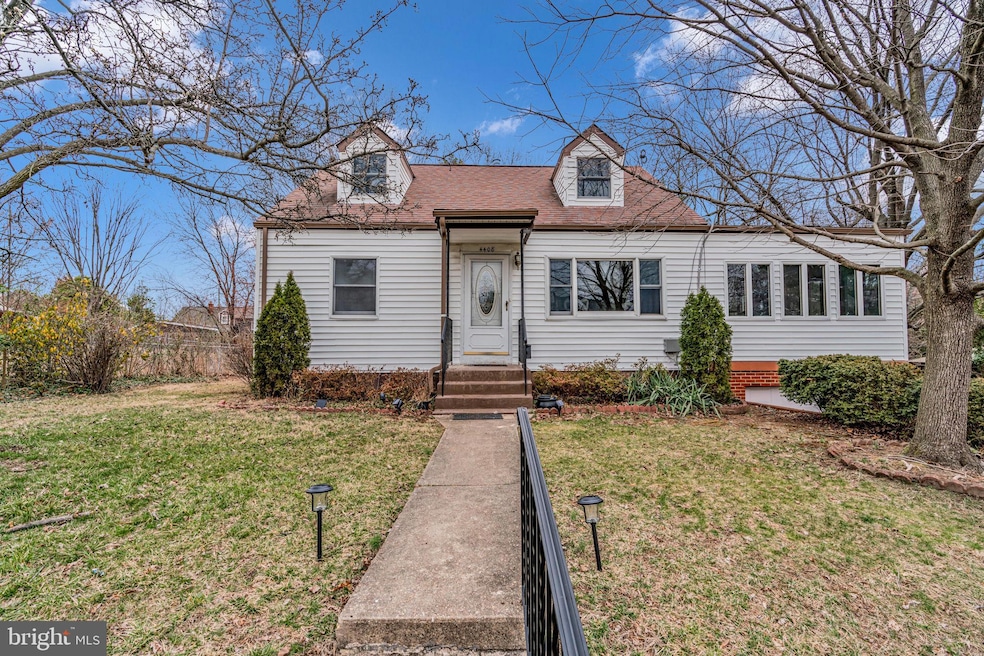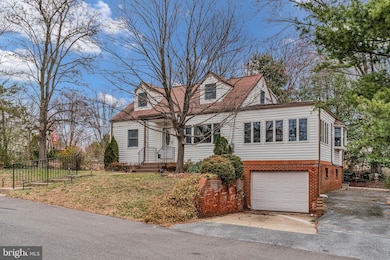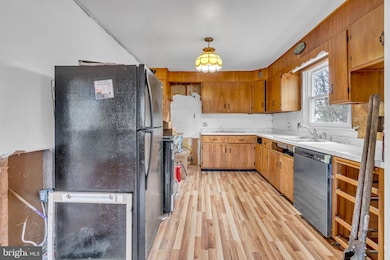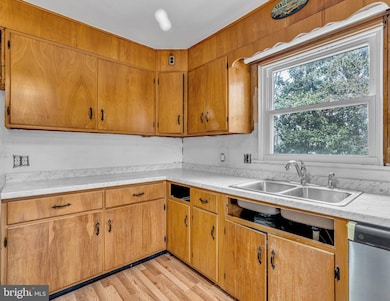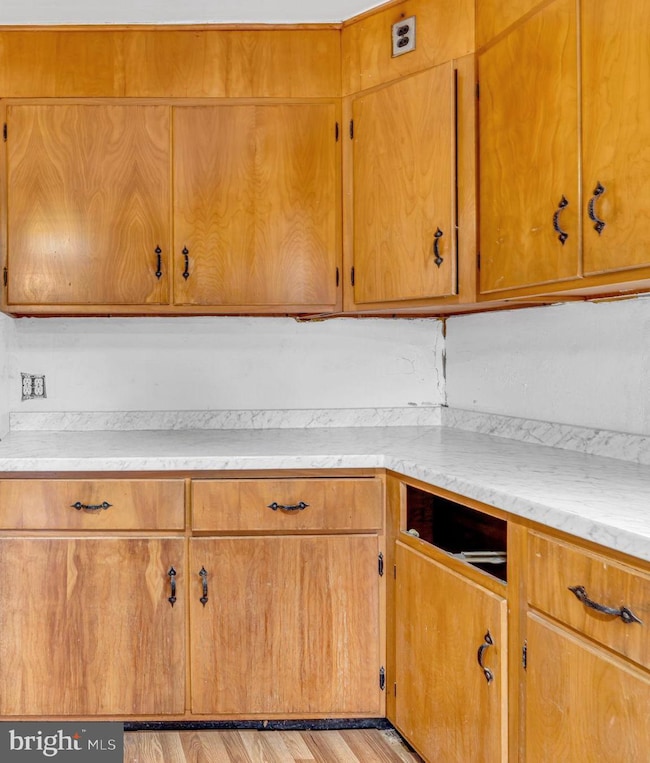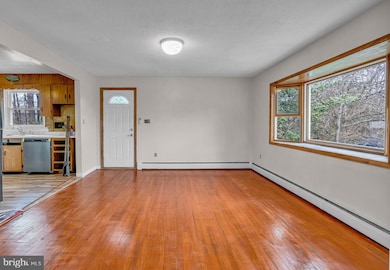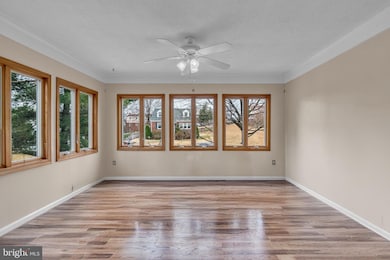
4408 Usange St Beltsville, MD 20705
Estimated payment $3,254/month
Total Views
13,303
4
Beds
3
Baths
1,395
Sq Ft
$351
Price per Sq Ft
Highlights
- Cape Cod Architecture
- Traditional Floor Plan
- Main Floor Bedroom
- Deck
- Solid Hardwood Flooring
- Garden View
About This Home
Wow! Gorgeous Hidden Gem in quiet neighborhood, near Route 1, 495. Shopping Conveniently located nearby. Recently renovated kitchen, baths, and floors. A Sunshine - Drenched Sunroom with gorgeous floors. Must tour to appreciate all the exquisite details.
Home Details
Home Type
- Single Family
Est. Annual Taxes
- $6,298
Year Built
- Built in 1951 | Remodeled in 2025
Lot Details
- 0.27 Acre Lot
- South Facing Home
- Landscaped
- Open Lot
- Sloped Lot
- Back and Front Yard
- Property is zoned RR
Parking
- 1 Car Direct Access Garage
- Basement Garage
- Oversized Parking
- Parking Storage or Cabinetry
- Free Parking
- Front Facing Garage
- Driveway
- On-Street Parking
Home Design
- Cape Cod Architecture
- Traditional Architecture
- Bump-Outs
- Combination Foundation
- Permanent Foundation
- Poured Concrete
- Plaster Walls
- Frame Construction
- Vinyl Siding
- Brick Front
Interior Spaces
- Property has 3 Levels
- Traditional Floor Plan
- Bar
- Crown Molding
- Double Pane Windows
- Bay Window
- Atrium Windows
- Sliding Windows
- Window Screens
- Garden Views
Kitchen
- Breakfast Area or Nook
- Gas Oven or Range
- Stove
- Built-In Microwave
- Dishwasher
- Disposal
Flooring
- Solid Hardwood
- Laminate
Bedrooms and Bathrooms
- Soaking Tub
Laundry
- Dryer
- Washer
Partially Finished Basement
- Heated Basement
- Basement Fills Entire Space Under The House
- Walk-Up Access
- Interior and Exterior Basement Entry
- Laundry in Basement
Home Security
- Carbon Monoxide Detectors
- Fire and Smoke Detector
- Flood Lights
Eco-Friendly Details
- Energy-Efficient Windows
Outdoor Features
- Deck
- Exterior Lighting
- Rain Gutters
- Porch
Utilities
- Ductless Heating Or Cooling System
- Central Heating
- Radiator
- 110 Volts
- 100 Amp Service
- Natural Gas Water Heater
- Municipal Trash
Community Details
- No Home Owners Association
- Beltsville Subdivision
Listing and Financial Details
- Tax Lot 6
- Assessor Parcel Number 17010055236
Map
Create a Home Valuation Report for This Property
The Home Valuation Report is an in-depth analysis detailing your home's value as well as a comparison with similar homes in the area
Home Values in the Area
Average Home Value in this Area
Tax History
| Year | Tax Paid | Tax Assessment Tax Assessment Total Assessment is a certain percentage of the fair market value that is determined by local assessors to be the total taxable value of land and additions on the property. | Land | Improvement |
|---|---|---|---|---|
| 2024 | $4,546 | $423,867 | $0 | $0 |
| 2023 | $2,183 | $399,633 | $0 | $0 |
| 2022 | $4,152 | $375,400 | $96,500 | $278,900 |
| 2021 | $3,938 | $350,267 | $0 | $0 |
| 2020 | $3,798 | $325,133 | $0 | $0 |
| 2019 | $3,640 | $300,000 | $75,700 | $224,300 |
| 2018 | $3,511 | $284,133 | $0 | $0 |
| 2017 | $3,400 | $268,267 | $0 | $0 |
| 2016 | -- | $252,400 | $0 | $0 |
| 2015 | $3,006 | $252,400 | $0 | $0 |
| 2014 | $3,006 | $252,400 | $0 | $0 |
Source: Public Records
Property History
| Date | Event | Price | Change | Sq Ft Price |
|---|---|---|---|---|
| 04/13/2025 04/13/25 | For Sale | $489,000 | 0.0% | $351 / Sq Ft |
| 04/06/2025 04/06/25 | Pending | -- | -- | -- |
| 03/16/2025 03/16/25 | For Sale | $489,000 | -- | $351 / Sq Ft |
Source: Bright MLS
Deed History
| Date | Type | Sale Price | Title Company |
|---|---|---|---|
| Deed | $55,700 | -- |
Source: Public Records
Similar Homes in the area
Source: Bright MLS
MLS Number: MDPG2144914
APN: 01-0055236
Nearby Homes
- 4614 Blackwood Rd
- 4419 Romlon St Unit 2
- 4421 Romlon St Unit 204
- 4405 Romlon St Unit 202
- 4413 Romlon St Unit 301
- 4505 Romlon St Unit 101
- 4513 Romlon St Unit 303
- 4206 Wicomico Ave
- 10705 Home Acres Terrace
- 4014 Foreston Rd
- 4802 Prince Georges Ave
- 4218 Brandon Ln
- 4701 Marie St
- 4811 Howard Ave
- 4901 Howard Ave
- 10112 51st Ave
- 4913 Odell Rd
- Lots 7,8,9 Rinard Ave
- Lots 51,52 Rinard Ave
- 11503 Montgomery Rd
