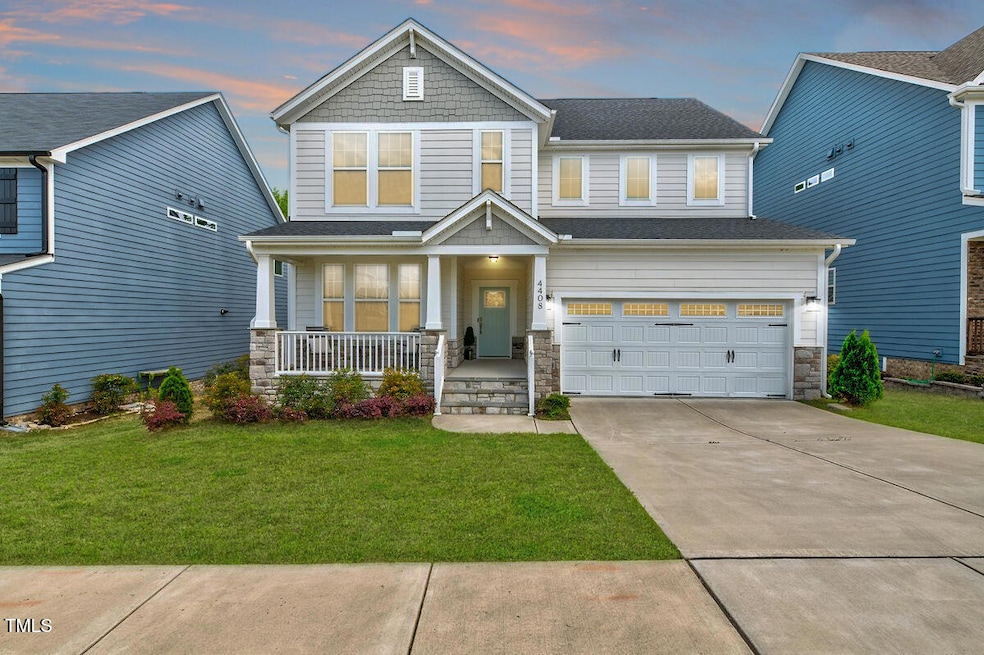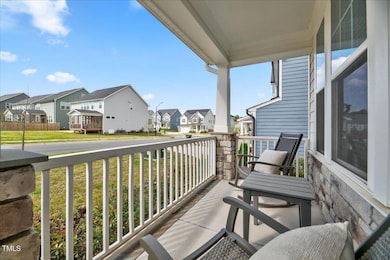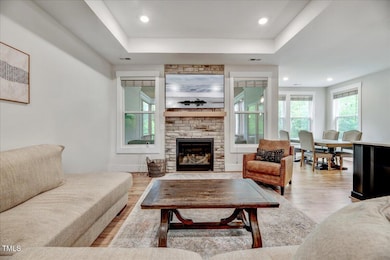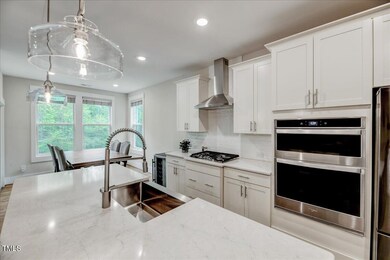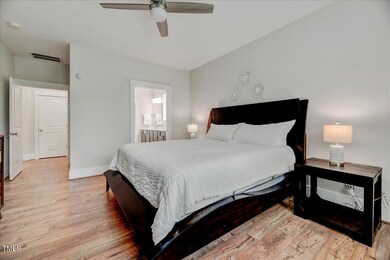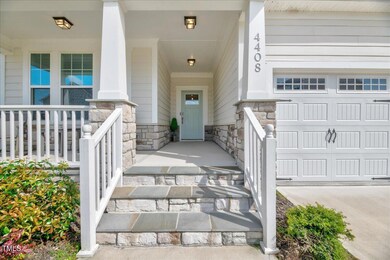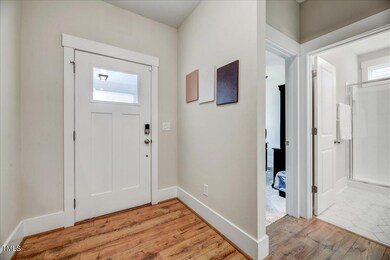
4408 Walker Hallow St Raleigh, NC 27616
Northeast Raleigh NeighborhoodEstimated payment $3,960/month
Highlights
- Open Floorplan
- Transitional Architecture
- Bonus Room
- Clubhouse
- Main Floor Primary Bedroom
- High Ceiling
About This Home
Welcome to 4408 Walker Hallow Street, nestled in the highly sought-after Belmont community! This beautifully maintained, less than 3 year old home is move-in ready and offers the perfect balance of modern style and functional versatility. The thoughtfully designed floor plan includes a spacious first-floor primary suite with a large walk-in closet and a beautifully appointed bath featuring quartz countertops, frameless glass shower with subway tile, and an abundance of cabinet and counter space. A second bedroom and full bathroom on the main level provide the perfect setup for guests, multigenerational living, or a private home office. Upstairs you'll find two additional bedrooms, a full bath, and a large loft/bonus room that flexes beautifully as a playroom, media space, or game area. Each bedroom offers a generous walk-in closet, and there's no shortage of storage throughout. The heart of the home is the upgraded gourmet kitchen featuring a large center island, stainless steel appliances, gas cooktop, wall oven, and crisp white cabinetry. From the kitchen, enjoy seamless connection to the living and dining areas, complete with wide-plank LVP flooring, custom lighting, and a stunning stone-surround fireplace that anchors the space. Step outside to the inviting screened-in porch, an ideal spot to relax and enjoy your private wooded backdrop. The backyard is a true highlight, with no homes directly behind, offering rare privacy and room to play or entertain. Located just 1/10 of a mile from the neighborhood pool, playground, and community park!
Home Details
Home Type
- Single Family
Est. Annual Taxes
- $4,745
Year Built
- Built in 2022
Lot Details
- 6,970 Sq Ft Lot
- Lot Dimensions are 57x118x57x120
- Landscaped
- Garden
- Back and Front Yard
HOA Fees
- $133 Monthly HOA Fees
Parking
- 2 Car Attached Garage
- Inside Entrance
- Front Facing Garage
- Private Driveway
- 2 Open Parking Spaces
Home Design
- Transitional Architecture
- Raised Foundation
- Shingle Roof
- HardiePlank Type
Interior Spaces
- 2,525 Sq Ft Home
- 2-Story Property
- Open Floorplan
- Tray Ceiling
- Smooth Ceilings
- High Ceiling
- Ceiling Fan
- Recessed Lighting
- Gas Log Fireplace
- Entrance Foyer
- Family Room with Fireplace
- Dining Room
- Bonus Room
- Screened Porch
Kitchen
- Built-In Oven
- Gas Cooktop
- Range Hood
- Microwave
- Plumbed For Ice Maker
- Dishwasher
- Stainless Steel Appliances
- Kitchen Island
- Quartz Countertops
- Disposal
Flooring
- Carpet
- Tile
- Luxury Vinyl Tile
Bedrooms and Bathrooms
- 4 Bedrooms
- Primary Bedroom on Main
- Walk-In Closet
- 3 Full Bathrooms
- Double Vanity
- Private Water Closet
- Bathtub with Shower
- Walk-in Shower
Laundry
- Laundry Room
- Laundry on main level
Attic
- Pull Down Stairs to Attic
- Unfinished Attic
Outdoor Features
- Rain Gutters
Schools
- Beaverdam Elementary School
- River Bend Middle School
- Rolesville High School
Utilities
- Forced Air Heating and Cooling System
- Gas Water Heater
Listing and Financial Details
- Assessor Parcel Number 1736208285
Community Details
Overview
- Association fees include ground maintenance, storm water maintenance
- Belmont HOA, Phone Number (919) 790-5350
- Belmont Subdivision
- Maintained Community
Amenities
- Clubhouse
Recreation
- Community Playground
- Community Pool
Map
Home Values in the Area
Average Home Value in this Area
Tax History
| Year | Tax Paid | Tax Assessment Tax Assessment Total Assessment is a certain percentage of the fair market value that is determined by local assessors to be the total taxable value of land and additions on the property. | Land | Improvement |
|---|---|---|---|---|
| 2024 | $4,745 | $589,066 | $110,000 | $479,066 |
| 2023 | $3,990 | $409,209 | $70,000 | $339,209 |
| 2022 | $709 | $70,000 | $70,000 | $0 |
Property History
| Date | Event | Price | Change | Sq Ft Price |
|---|---|---|---|---|
| 04/17/2025 04/17/25 | For Sale | $615,000 | -2.4% | $244 / Sq Ft |
| 12/15/2023 12/15/23 | Off Market | $630,000 | -- | -- |
| 06/30/2022 06/30/22 | Sold | $630,000 | 0.0% | $260 / Sq Ft |
| 03/28/2022 03/28/22 | Pending | -- | -- | -- |
| 12/08/2021 12/08/21 | Price Changed | $630,000 | +8.6% | $260 / Sq Ft |
| 10/25/2021 10/25/21 | For Sale | $580,000 | -- | $239 / Sq Ft |
Deed History
| Date | Type | Sale Price | Title Company |
|---|---|---|---|
| Warranty Deed | $630,000 | None Listed On Document |
Mortgage History
| Date | Status | Loan Amount | Loan Type |
|---|---|---|---|
| Open | $598,500 | No Value Available |
Similar Homes in Raleigh, NC
Source: Doorify MLS
MLS Number: 10090096
APN: 1736.18-20-8285-000
- 4508 Brintons Cottage St
- 4252 Rockdell Hall St
- 4816 Heathshire Dr
- 4821 Heathshire Dr
- 5121 Windmere Chase Dr
- 5072 Aspen Meadow St
- 4940 Heathshire Dr
- 5315 Glenmorgan Ln
- 4809 Kaycee Ct
- 5525 Buffaloe Rd
- 4429 Gallatree Ln
- 4909 Jelynn St
- 4108 4108 Gallatree Ln
- 4809 Leven Ln
- 4712 Fox Fern Ln
- 4616 Silverdene St
- 4712 Bright Pebble Ct
- 4505 Black Drum Dr
- 4507 Black Drum Dr
- 4447 Antique Ln Unit D3
