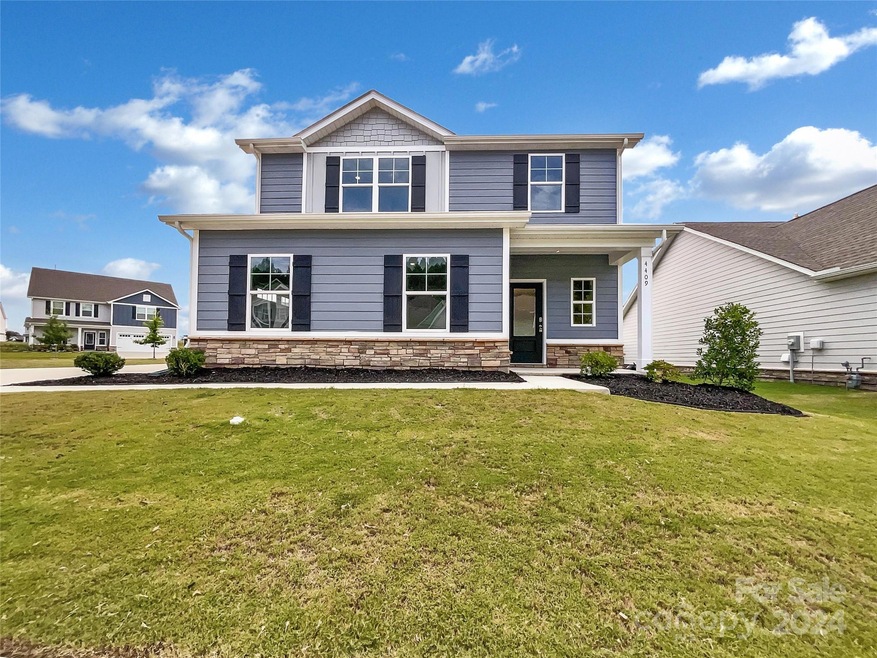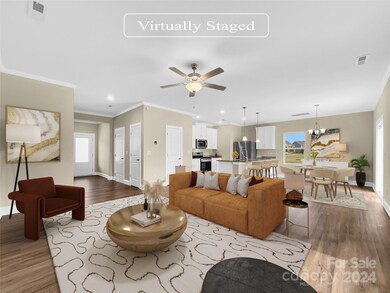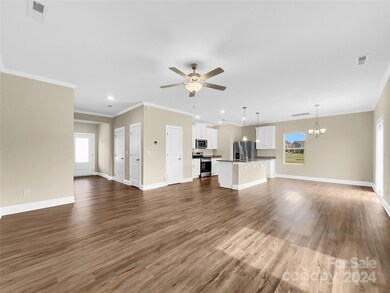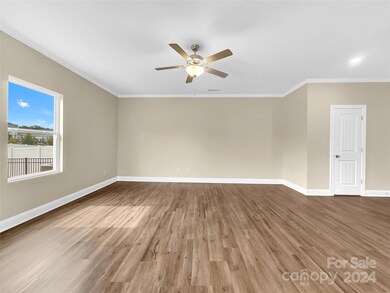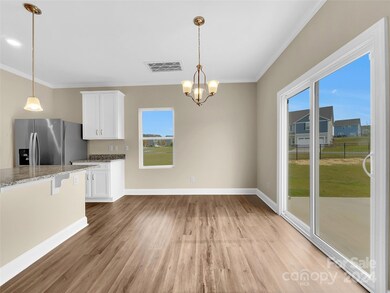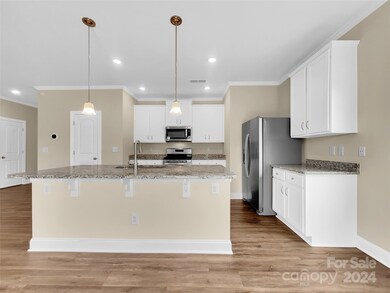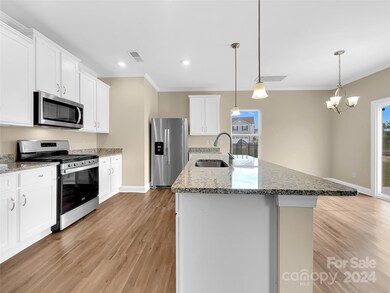
4409 Allenby Place Unionville, NC 28110
Highlights
- 2 Car Attached Garage
- Laundry closet
- Forced Air Heating and Cooling System
- Porter Ridge Middle School Rated A
About This Home
As of January 2025Welcome to your new home, a charming 3-bedroom, 2-bathroom residence situated on a desirable corner lot. This inviting property features a spacious open floor plan bathed in natural light, thanks to its large windows that create a warm and airy atmosphere throughout. The heart of the home boasts a seamless flow between the living and dining areas, perfect for both everyday living and entertaining. A versatile loft space offers additional room for relaxation or can be adapted to suit your needs. Enjoy the comfort of a covered front porch, ideal for enjoying your morning coffee or relaxing in the evening. The fenced backyard provides a private oasis for outdoor activities and gatherings, while ample storage throughout ensures you have a place for everything. With its thoughtful design and fantastic features, this home is a true gem!
Last Agent to Sell the Property
Mark Spain Real Estate Brokerage Email: lisabelk@markspain.com License #282516

Home Details
Home Type
- Single Family
Est. Annual Taxes
- $2,900
Year Built
- Built in 2020
HOA Fees
- $52 Monthly HOA Fees
Parking
- 2 Car Attached Garage
- Driveway
Home Design
- Slab Foundation
- Vinyl Siding
Interior Spaces
- 2-Story Property
- Laundry closet
Kitchen
- Microwave
- Dishwasher
Bedrooms and Bathrooms
- 3 Bedrooms
Additional Features
- Property is zoned RES-NEC
- Forced Air Heating and Cooling System
Community Details
- Cedar Mgt Group Association, Phone Number (704) 644-8808
- Stratford Subdivision
- Mandatory home owners association
Listing and Financial Details
- Assessor Parcel Number 08-270-221
Map
Home Values in the Area
Average Home Value in this Area
Property History
| Date | Event | Price | Change | Sq Ft Price |
|---|---|---|---|---|
| 01/02/2025 01/02/25 | Sold | $388,000 | -2.0% | $214 / Sq Ft |
| 11/11/2024 11/11/24 | Pending | -- | -- | -- |
| 10/03/2024 10/03/24 | Price Changed | $396,000 | -2.2% | $218 / Sq Ft |
| 09/13/2024 09/13/24 | For Sale | $405,000 | +33.7% | $223 / Sq Ft |
| 12/04/2020 12/04/20 | Sold | $302,900 | 0.0% | $171 / Sq Ft |
| 10/28/2020 10/28/20 | Price Changed | $302,900 | +0.7% | $171 / Sq Ft |
| 10/27/2020 10/27/20 | Pending | -- | -- | -- |
| 09/24/2020 09/24/20 | Price Changed | $300,900 | +0.7% | $170 / Sq Ft |
| 09/18/2020 09/18/20 | Price Changed | $298,900 | -0.7% | $169 / Sq Ft |
| 09/17/2020 09/17/20 | Price Changed | $300,900 | +1.7% | $170 / Sq Ft |
| 08/26/2020 08/26/20 | Price Changed | $295,900 | +1.0% | $167 / Sq Ft |
| 08/15/2020 08/15/20 | For Sale | $292,900 | -- | $165 / Sq Ft |
Tax History
| Year | Tax Paid | Tax Assessment Tax Assessment Total Assessment is a certain percentage of the fair market value that is determined by local assessors to be the total taxable value of land and additions on the property. | Land | Improvement |
|---|---|---|---|---|
| 2024 | $2,900 | $265,900 | $60,200 | $205,700 |
| 2023 | $2,900 | $265,900 | $60,200 | $205,700 |
| 2022 | $2,900 | $265,900 | $60,200 | $205,700 |
| 2021 | $2,900 | $265,900 | $60,200 | $205,700 |
| 2020 | $22 | $0 | $0 | $0 |
Mortgage History
| Date | Status | Loan Amount | Loan Type |
|---|---|---|---|
| Open | $388,000 | VA | |
| Closed | $388,000 | VA | |
| Previous Owner | $280,250 | New Conventional |
Deed History
| Date | Type | Sale Price | Title Company |
|---|---|---|---|
| Warranty Deed | $388,000 | Liberty Premier Title | |
| Warranty Deed | $388,000 | Liberty Premier Title | |
| Warranty Deed | $376,000 | None Listed On Document | |
| Warranty Deed | $303,000 | None Available |
Similar Homes in the area
Source: Canopy MLS (Canopy Realtor® Association)
MLS Number: 4183057
APN: 08-270-221
- 4427 Allenby Place
- 4342 Allenby Place
- 3915 Allenby Place
- 4321 Hornyak Dr
- 3637 Allenby Place
- 4233 Poplin Grove Dr
- 1854 Carrollton Dr
- 1444 Harleston St
- 2112 Balting Glass Dr
- 4315 Innisfree Ct
- 1916 Seefin Ct
- 4684 Hopsack Dr Unit CAL0105
- 4679 Hopsack Dr Unit CAL0108
- 4808 Glen Stripe Dr Unit CAL0036
- 4611 Tulle Dr Unit CAL0076
- 1020 Clementine Rd
- 916 Clementine Rd
- 2200 Riverbend Ave Unit 19
- 2204 Riverbend Ave Unit 20
- 2208 Riverbend Ave Unit 21
