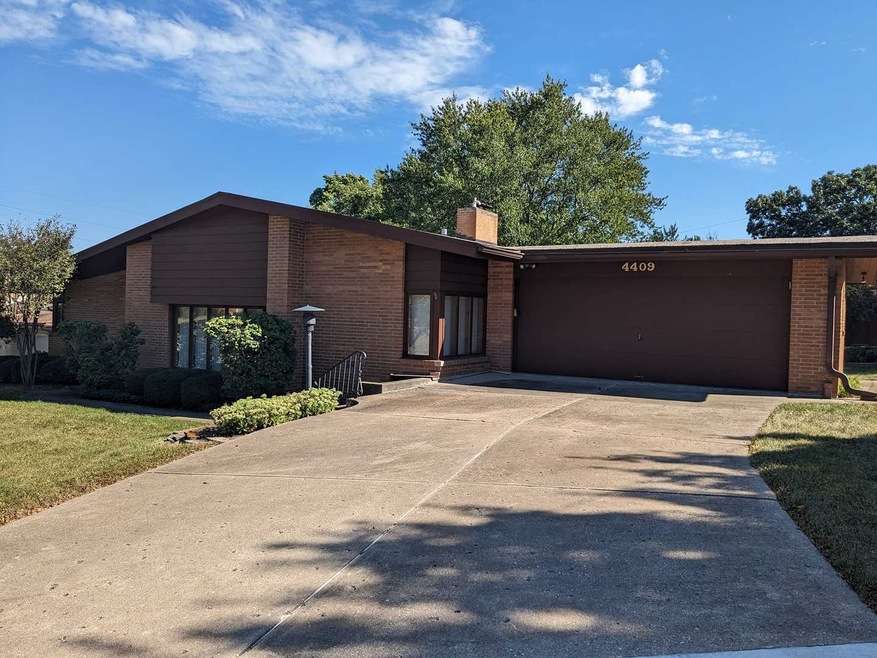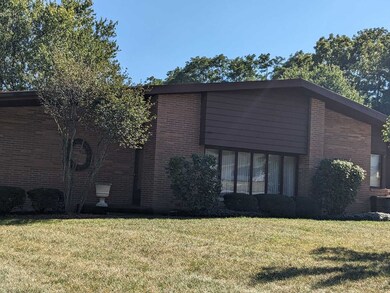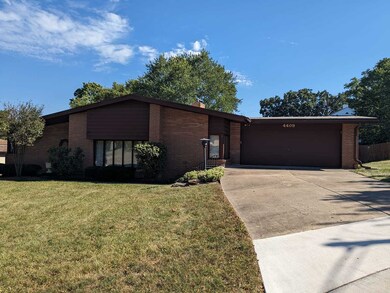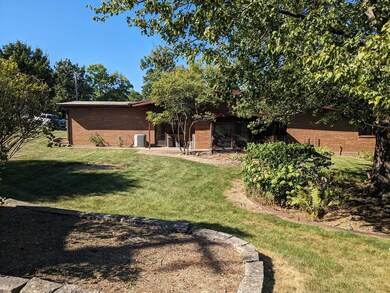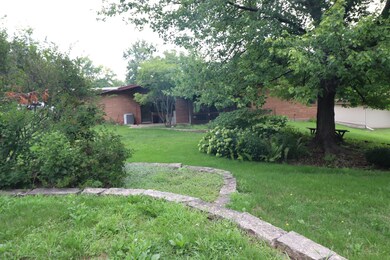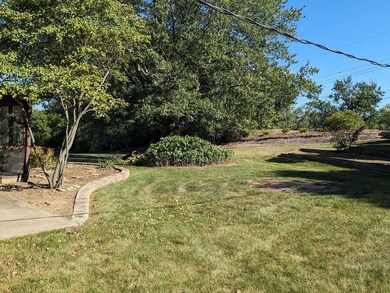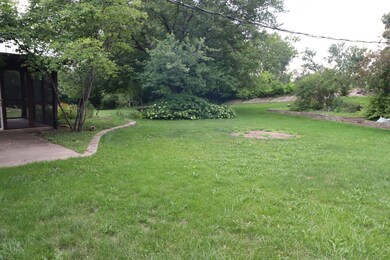
4409 Berkshire Close Rockford, IL 61114
Highlights
- Mature Trees
- Property is near a park
- Cul-De-Sac
- Contemporary Architecture
- Mud Room
- 2 Car Attached Garage
About This Home
As of December 2023Built strong in the 60s,Brick ranch with contemporary flair and updates, Cherry wood floors, take note of all the hardwood trims, Teak panelings and shelving,built in gas fireplace, large room sizes open to enclosed patio and wonderful large yard, entertain and cozy all at the same time. Located in secluded private cul-de-sac for quiet and privacy, yard backs to large private estate land that adds to tranquility and enjoyment. Nice large shed/ workshop in yard with utilities. 3 large bedrooms on main level,2.1 baths, large kitchen, mud room, great room and dining area, full basement to build out as you wish. Several items already added in lower level. Oversized 2 car garage attached opens to mud room or outdoors. Estate sale, all as is, buy with confidence, home has been maintained well. NON MRED agents/ offices welcome to show and get compensated as advertised. ASK owner for financial assistance to purchase. Any items present that buyer wants, can be included on contract.
Home Details
Home Type
- Single Family
Est. Annual Taxes
- $5,873
Year Built
- Built in 1961 | Remodeled in 2006
Lot Details
- Lot Dimensions are 65x221x250x148
- Cul-De-Sac
- Paved or Partially Paved Lot
- Irregular Lot
- Mature Trees
Parking
- 2 Car Attached Garage
- Garage Transmitter
- Garage Door Opener
- Driveway
- Parking Space is Owned
Home Design
- Contemporary Architecture
- Brick Exterior Construction
- Concrete Perimeter Foundation
Interior Spaces
- 3,107 Sq Ft Home
- 1-Story Property
- Gas Log Fireplace
- Mud Room
- Living Room with Fireplace
- Combination Dining and Living Room
- Storm Screens
Kitchen
- Range
- Dishwasher
Bedrooms and Bathrooms
- 3 Bedrooms
- 5 Potential Bedrooms
Laundry
- Laundry in unit
- Gas Dryer Hookup
Partially Finished Basement
- Basement Fills Entire Space Under The House
- Finished Basement Bathroom
Outdoor Features
- Screened Patio
- Utility Building
Location
- Property is near a park
Schools
- Clifford P Carlson Elementary Sc
- Eisenhower Middle School
- Guilford High School
Utilities
- Central Air
- Heating System Uses Natural Gas
Listing and Financial Details
- Senior Freeze Tax Exemptions
Map
Home Values in the Area
Average Home Value in this Area
Property History
| Date | Event | Price | Change | Sq Ft Price |
|---|---|---|---|---|
| 12/15/2023 12/15/23 | Sold | $249,500 | 0.0% | $80 / Sq Ft |
| 11/15/2023 11/15/23 | Pending | -- | -- | -- |
| 10/17/2023 10/17/23 | For Sale | $249,500 | -- | $80 / Sq Ft |
Tax History
| Year | Tax Paid | Tax Assessment Tax Assessment Total Assessment is a certain percentage of the fair market value that is determined by local assessors to be the total taxable value of land and additions on the property. | Land | Improvement |
|---|---|---|---|---|
| 2023 | $0 | $69,815 | $13,686 | $56,129 |
| 2022 | $5,873 | $62,402 | $12,233 | $50,169 |
| 2021 | $5,665 | $57,218 | $11,217 | $46,001 |
| 2020 | $5,541 | $54,091 | $10,604 | $43,487 |
| 2019 | $5,433 | $51,555 | $10,107 | $41,448 |
| 2018 | $5,364 | $48,586 | $9,525 | $39,061 |
| 2017 | $5,267 | $46,499 | $9,116 | $37,383 |
| 2016 | $5,231 | $45,627 | $8,945 | $36,682 |
| 2015 | $2,648 | $45,627 | $8,945 | $36,682 |
| 2014 | $5,723 | $48,830 | $11,196 | $37,634 |
Similar Homes in Rockford, IL
Source: Midwest Real Estate Data (MRED)
MLS Number: 11911104
APN: 12-08-378-020
- 4587 Olde Lyme Dr
- 4407 Dunbar Place
- 4707 White Oak Ave
- 2050 Stornway Dr
- 2954 Southbridge Rd
- 4893 Braewild Rd
- 2117 N Alpine Rd
- 2520 Driftwood Ln
- 2929 Sunnyside Dr
- 1904 Wisteria Rd
- 4554 Cinnamon Ln
- 2309 Harris Rd
- 3321 Pecan St
- 5008 Arbutus Rd
- 3128 Sunnyside Dr
- 3308 Westminster Dr
- 2727 Soland Dr
- 4002 Pepper Dr Unit 4002
- 2314 Bradley Rd
- 4012 Lisa Dr
