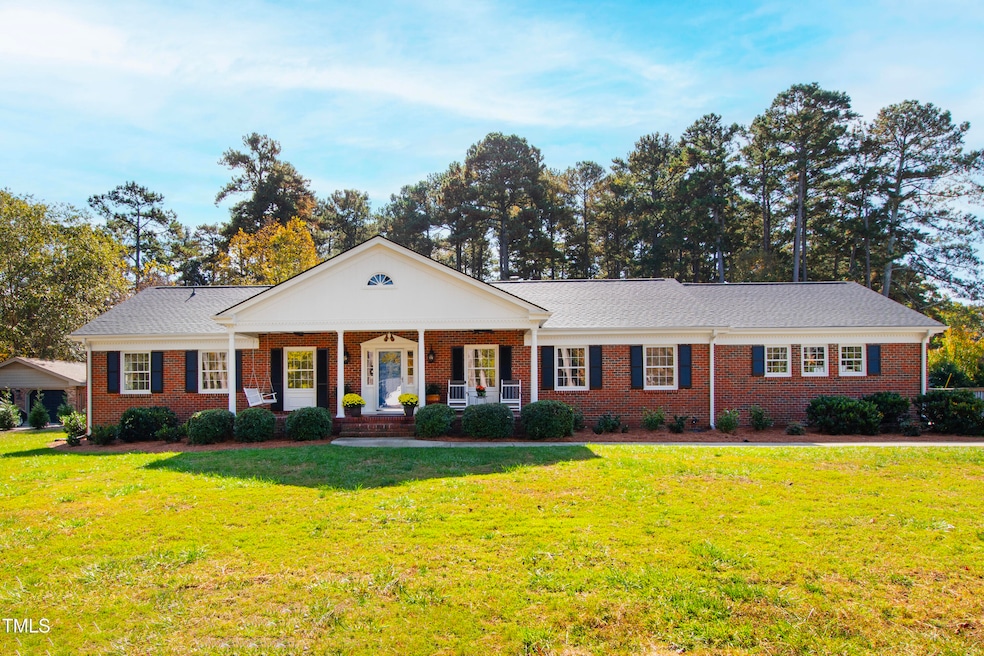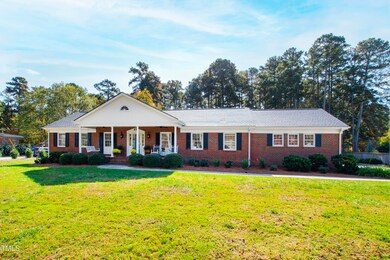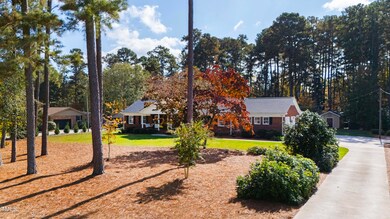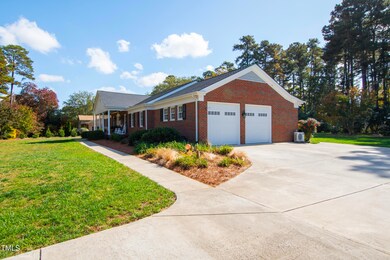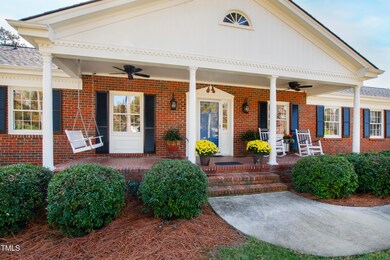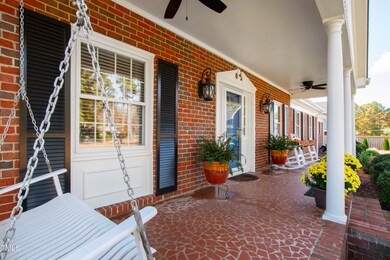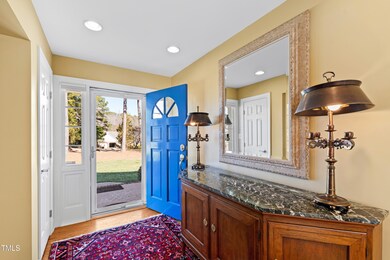
4409 Driftwood Dr Raleigh, NC 27606
Avent West NeighborhoodHighlights
- 0.93 Acre Lot
- Open Floorplan
- Wood Flooring
- Adams Elementary Rated A-
- Traditional Architecture
- Granite Countertops
About This Home
As of April 2025Nestled on a sprawling, nearly one-acre lot, this stunning brick ranch is a perfect blend of elegance, comfort, and timeless charm. The beautifully landscaped grounds provide a serene and picturesque setting, with lush greenery and mature trees enhancing the property's curb appeal. Meticulously maintained inside and out, this home offers an inviting atmosphere with thoughtful design and high-quality craftsmanship throughout.Inside, the home boasts four spacious bedrooms and three and a half bathrooms, providing ample space for family and guests. The open-concept living areas are bathed in natural light, creating a warm and welcoming environment. Hardwood floors flow seamlessly throughout the main living spaces, adding a touch of sophistication and durability. The kitchen hosts granite countertops and stainless steel appliances. There is also a small office tucked away for you to get your most important business taken care of.The primary suite is a true retreat, featuring a vaulted ceiling that enhances its airy and spacious feel. A spacious en-suite bathroom features a walk-in shower and tub, along with a walk-in closet.The backyard is a private oasis, complete with a charming brick patio ideal for outdoor entertaining, morning coffee, or simply enjoying the peaceful surroundings. A well-maintained shed offers additional storage, keeping tools and equipment neatly tucked away.An entry-level garage and mudroom provides easy access to the home, making daily living more convenient. Ample driveway space offers plenty of additional parking for guests. With its combination of classic brick architecture, open and bright living spaces, and a stunning, level lot, this home is truly a rare find. Whether you're looking for a peaceful retreat or a place to gather and create lasting memories, this impeccably cared-for ranch is ready to welcome you home.
Home Details
Home Type
- Single Family
Est. Annual Taxes
- $5,690
Year Built
- Built in 1965
Lot Details
- 0.93 Acre Lot
- Landscaped
- Level Lot
- Back and Front Yard
- Property is zoned R-4
Parking
- 2 Car Attached Garage
- Parking Accessed On Kitchen Level
- Side Facing Garage
- Garage Door Opener
- Private Driveway
- 10 Open Parking Spaces
Home Design
- Traditional Architecture
- Brick Veneer
- Shingle Roof
- Asphalt Roof
- Lead Paint Disclosure
Interior Spaces
- 2,957 Sq Ft Home
- 1-Story Property
- Open Floorplan
- Bookcases
- Crown Molding
- Smooth Ceilings
- Ceiling Fan
- Recessed Lighting
- Chandelier
- Raised Hearth
- Gas Log Fireplace
- Fireplace Features Masonry
- Shutters
- Blinds
- Mud Room
- Entrance Foyer
- Living Room with Fireplace
- Dining Room
- Home Office
- Storage
- Neighborhood Views
Kitchen
- Eat-In Kitchen
- Double Oven
- Gas Cooktop
- Dishwasher
- Stainless Steel Appliances
- Kitchen Island
- Granite Countertops
Flooring
- Wood
- Tile
Bedrooms and Bathrooms
- 4 Bedrooms
- Walk-In Closet
- Bathtub with Shower
- Walk-in Shower
Laundry
- Laundry Room
- Laundry in Hall
- Laundry on main level
Attic
- Attic Floors
- Pull Down Stairs to Attic
Outdoor Features
- Patio
- Outdoor Storage
- Rain Gutters
- Front Porch
Location
- Suburban Location
Schools
- Adams Elementary School
- Lufkin Road Middle School
- Athens Dr High School
Utilities
- Forced Air Heating and Cooling System
- Natural Gas Connected
- Phone Available
- Cable TV Available
Community Details
- No Home Owners Association
Listing and Financial Details
- Assessor Parcel Number 0783596632
Map
Home Values in the Area
Average Home Value in this Area
Property History
| Date | Event | Price | Change | Sq Ft Price |
|---|---|---|---|---|
| 04/25/2025 04/25/25 | Sold | $930,000 | -2.1% | $315 / Sq Ft |
| 03/10/2025 03/10/25 | Pending | -- | -- | -- |
| 02/25/2025 02/25/25 | For Sale | $950,000 | -- | $321 / Sq Ft |
Tax History
| Year | Tax Paid | Tax Assessment Tax Assessment Total Assessment is a certain percentage of the fair market value that is determined by local assessors to be the total taxable value of land and additions on the property. | Land | Improvement |
|---|---|---|---|---|
| 2024 | $5,690 | $652,859 | $269,500 | $383,359 |
| 2023 | $4,694 | $428,794 | $148,500 | $280,294 |
| 2022 | $4,362 | $428,794 | $148,500 | $280,294 |
| 2021 | $4,192 | $428,794 | $148,500 | $280,294 |
| 2020 | $4,116 | $428,794 | $148,500 | $280,294 |
| 2019 | $3,665 | $314,517 | $110,000 | $204,517 |
| 2018 | $3,456 | $314,517 | $110,000 | $204,517 |
| 2017 | $3,292 | $314,517 | $110,000 | $204,517 |
| 2016 | $3,224 | $314,517 | $110,000 | $204,517 |
| 2015 | $3,175 | $304,720 | $105,000 | $199,720 |
| 2014 | $3,012 | $304,720 | $105,000 | $199,720 |
Mortgage History
| Date | Status | Loan Amount | Loan Type |
|---|---|---|---|
| Open | $400,000 | New Conventional | |
| Closed | $256,867 | New Conventional | |
| Closed | $200,000 | New Conventional | |
| Closed | $231,125 | New Conventional | |
| Closed | $50,000 | Credit Line Revolving | |
| Closed | $276,000 | New Conventional | |
| Closed | $34,100 | Credit Line Revolving | |
| Closed | $323,494 | New Conventional | |
| Closed | $201,000 | New Conventional | |
| Closed | $58,650 | Unknown | |
| Closed | $57,250 | Credit Line Revolving | |
| Previous Owner | $20,000 | Credit Line Revolving | |
| Previous Owner | $157,750 | Fannie Mae Freddie Mac |
Deed History
| Date | Type | Sale Price | Title Company |
|---|---|---|---|
| Warranty Deed | $197,500 | -- |
Similar Homes in Raleigh, NC
Source: Doorify MLS
MLS Number: 10078446
APN: 0783.07-59-6632-000
- 4412 Powell Grove Ct
- 715 Powell Dr
- 710 Powell Dr Unit F
- 611 & 613 Powell Dr
- Lot 12 Grayhaven Place
- Lot 14 Grayhaven Place
- 1304 Deboy St
- 3923 Wendy Ln Unit 5B2
- 905 Moye Dr
- 5013 Dunwoody Trail
- 1009 Deboy St
- 1110 Schaub Dr Unit B
- 1283 Schaub Dr Unit B
- 1287 Schaub Dr Unit J
- 1277 Teakwood Place
- 1245 Schaub Dr Unit 1245S
- 4914 Western Blvd
- 4705 Blue Bird Ct Unit C
- 398 Carolina Ave
- 4816 Blue Bird Ct Unit B
