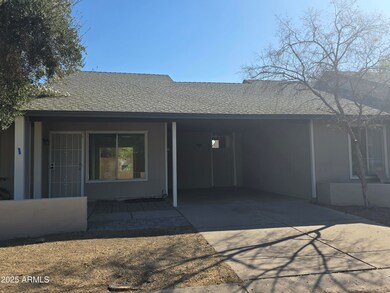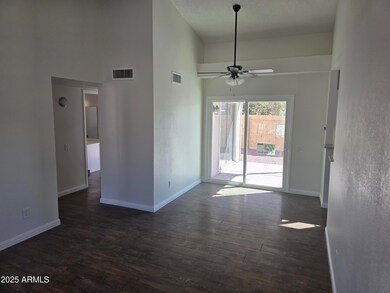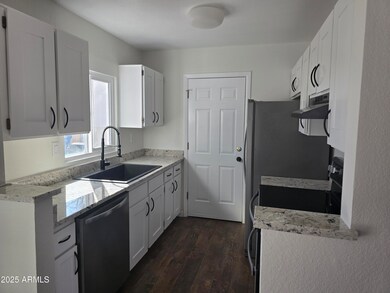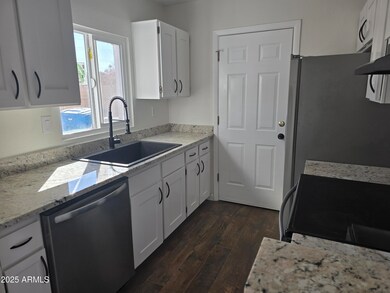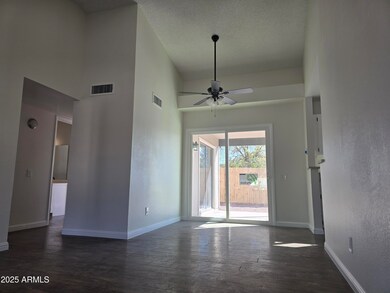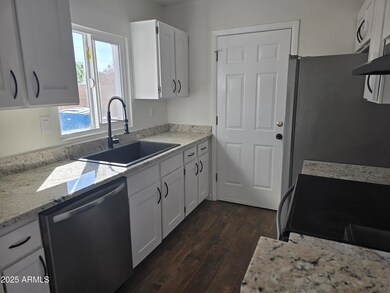
4409 E Darrel Rd Phoenix, AZ 85042
South Mountain NeighborhoodHighlights
- Vaulted Ceiling
- Private Yard
- Refrigerated Cooling System
- Granite Countertops
- Covered patio or porch
- Property is near a bus stop
About This Home
As of February 2025This is a gem! Cute 2 bedroom 1 bathroom townhouse in the South Mountain area! The home features vaulted ceilings, nice flooring throughout and so much more. The home has new interior and exterior paint. A nice new patio door was installed. The new kitchen window overlooks the patio area. Lovely new countertops and a newer sink added to the bright white newly painted kitchen cabinets. The house has an inside laundry. Owners also installed new fencing around the home. The yard and covered patio are perfect for relaxing and entertainment. The home is in a perfect location if you love hiking the South Mountain trails. This amazing townhouse in Phoenix provides a great location near Tempe, ASU, Arizona Mills Mall, downtown entertainment and the I-10 / 202 freeways. WELCOME HOME!
Home Details
Home Type
- Single Family
Est. Annual Taxes
- $491
Year Built
- Built in 1984
Lot Details
- 2,540 Sq Ft Lot
- Wood Fence
- Private Yard
- Grass Covered Lot
HOA Fees
- $159 Monthly HOA Fees
Parking
- 1 Carport Space
Home Design
- Wood Frame Construction
- Composition Roof
- Siding
Interior Spaces
- 798 Sq Ft Home
- 1-Story Property
- Vaulted Ceiling
- Vinyl Clad Windows
- Laminate Flooring
- Granite Countertops
Bedrooms and Bathrooms
- 2 Bedrooms
- Primary Bathroom is a Full Bathroom
- 1 Bathroom
Schools
- Frank Elementary School
- FEES College Preparatory Middle School
- Tempe High School
Utilities
- Refrigerated Cooling System
- Heating Available
- High Speed Internet
- Cable TV Available
Additional Features
- Covered patio or porch
- Property is near a bus stop
Listing and Financial Details
- Tax Lot 322
- Assessor Parcel Number 123-18-883
Community Details
Overview
- Association fees include roof repair, ground maintenance, street maintenance, front yard maint, maintenance exterior
- Prm Association, Phone Number (623) 974-8585
- Built by Knoell
- Cimarron Unit 2 Subdivision
Recreation
- Bike Trail
Map
Home Values in the Area
Average Home Value in this Area
Property History
| Date | Event | Price | Change | Sq Ft Price |
|---|---|---|---|---|
| 02/24/2025 02/24/25 | Sold | $261,000 | 0.0% | $327 / Sq Ft |
| 01/21/2025 01/21/25 | For Sale | $261,000 | 0.0% | $327 / Sq Ft |
| 02/01/2013 02/01/13 | Rented | $625 | -10.7% | -- |
| 01/31/2013 01/31/13 | Under Contract | -- | -- | -- |
| 12/28/2012 12/28/12 | For Rent | $700 | -- | -- |
Tax History
| Year | Tax Paid | Tax Assessment Tax Assessment Total Assessment is a certain percentage of the fair market value that is determined by local assessors to be the total taxable value of land and additions on the property. | Land | Improvement |
|---|---|---|---|---|
| 2025 | $491 | $4,515 | -- | -- |
| 2024 | $487 | $4,300 | -- | -- |
| 2023 | $487 | $18,560 | $3,710 | $14,850 |
| 2022 | $469 | $13,760 | $2,750 | $11,010 |
| 2021 | $473 | $11,830 | $2,360 | $9,470 |
| 2020 | $459 | $11,030 | $2,200 | $8,830 |
| 2019 | $450 | $9,710 | $1,940 | $7,770 |
| 2018 | $439 | $7,880 | $1,570 | $6,310 |
| 2017 | $424 | $5,970 | $1,190 | $4,780 |
| 2016 | $421 | $4,860 | $970 | $3,890 |
| 2015 | $395 | $3,720 | $740 | $2,980 |
Mortgage History
| Date | Status | Loan Amount | Loan Type |
|---|---|---|---|
| Open | $252,200 | New Conventional |
Deed History
| Date | Type | Sale Price | Title Company |
|---|---|---|---|
| Warranty Deed | $261,000 | Old Republic Title Agency | |
| Warranty Deed | -- | -- |
Similar Homes in Phoenix, AZ
Source: Arizona Regional Multiple Listing Service (ARMLS)
MLS Number: 6808585
APN: 123-18-883
- 7403 S 43rd St Unit 66
- 4112 E Maldonado Dr
- 7018 S 41st Place
- 6812 S 41st Place
- 4409 E Baseline Rd Unit 129
- 4124 E Apollo Rd
- 4325 S 48th St
- 4116 E Park St
- 4302 E Burgess Ln
- 4118 E Ridge Rd
- 7813 S 43rd Place
- 2614 W Greenway Rd
- 4123 E Burgess Ln
- 4133 E Pleasant Ln
- 3918 E Carson Rd
- 4101 E Nancy Ln
- 4038 E Burgess Ln
- 3904 E Carter Dr
- 3830 E Carter Dr
- 2609 W Southern Ave Unit 152

