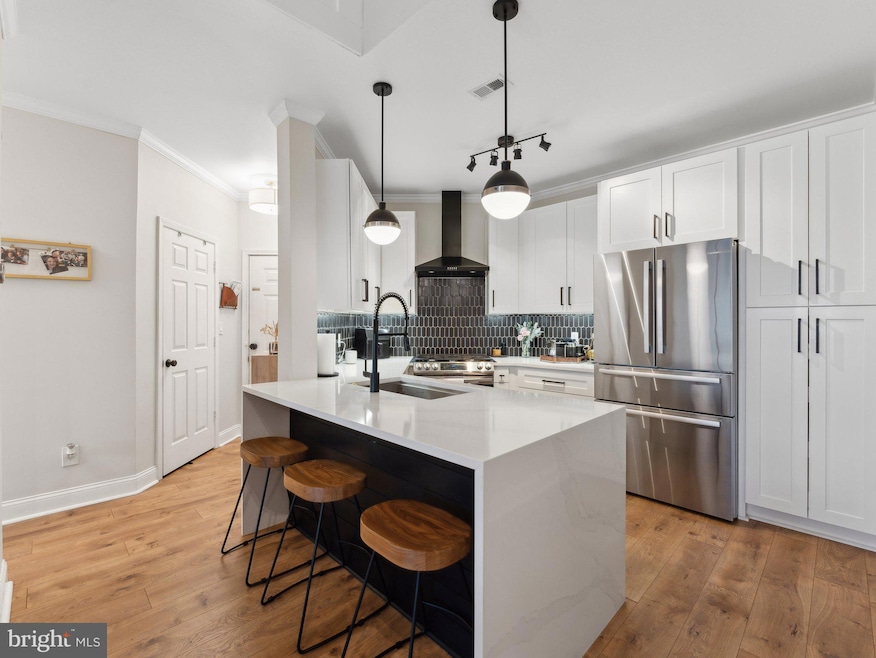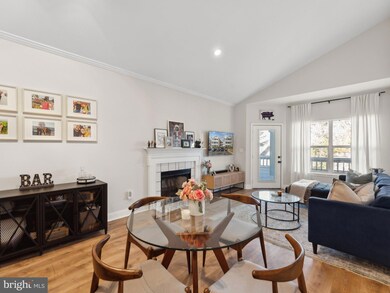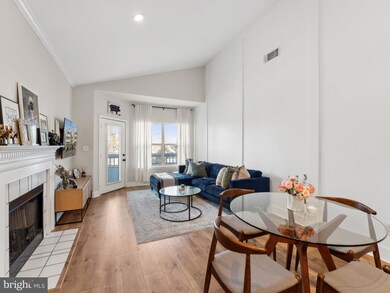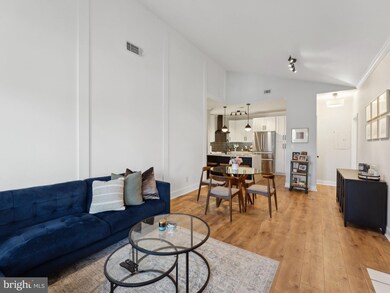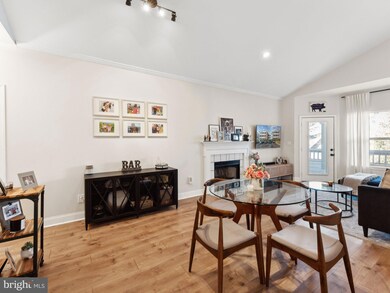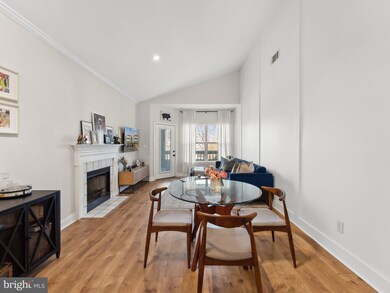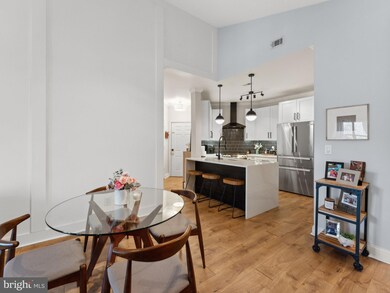
4409 Fair Stone Dr Unit 305 Fairfax, VA 22033
Fair Lakes NeighborhoodHighlights
- Fitness Center
- Gourmet Kitchen
- Traditional Architecture
- Johnson Middle School Rated A
- Clubhouse
- Main Floor Bedroom
About This Home
As of March 2025Welcome to 4409 Fair Stone Drive #305, a newly renovated top floor condo in Fairfax, VA. This 1,038 sq ft residence features two spacious bedrooms and two beautifully renovated bathrooms (with bluetooth speakers), including a primary ensuite. Both bedrooms have walk-in closets and an extra storage area is located on the balcony. The open-concept layout has vaulted ceilings (only on the top floor!) and luxury vinyl plank floors.
The chef's kitchen was just updated in 2020 and is a true centerpiece, boasting premium waterfall calacatta quartz counters, a breakfast bar, and stainless steel appliances, including a gas stove and oven.
Relax by the cozy fireplace or step outside to your large private balcony. Stay comfortable year-round with central air conditioning and heating (updated in 2024!) with a nest thermostat, and enjoy the convenience of in-unit laundry with a washer and dryer included. Two on-site parking is included and visitor parking is plentiful. This building is pet friendly.
Take advantage of the community amenities, which include a pool, grilling area, gym, club house, car vacuuming station, and racquetball. This building offers a unique opportunity to embrace a vibrant lifestyle with everything you need right at your doorstep.
Kitchen renovation: 2020
HVAC: 2024
Property Details
Home Type
- Condominium
Est. Annual Taxes
- $3,770
Year Built
- Built in 1991
HOA Fees
- $531 Monthly HOA Fees
Home Design
- Traditional Architecture
Interior Spaces
- 1,038 Sq Ft Home
- Property has 1 Level
- 1 Fireplace
- Window Treatments
- Dining Area
- Gourmet Kitchen
- Washer and Dryer Hookup
Bedrooms and Bathrooms
- 2 Main Level Bedrooms
- En-Suite Bathroom
- 2 Full Bathrooms
- Bathtub with Shower
Parking
- 2 Open Parking Spaces
- 2 Parking Spaces
- Parking Lot
Schools
- Fairfax High School
Utilities
- Central Heating and Cooling System
- Natural Gas Water Heater
Listing and Financial Details
- Assessor Parcel Number 0551 109A0305
Community Details
Overview
- Association fees include common area maintenance, exterior building maintenance, insurance, management, pool(s), water, trash, snow removal, sewer, reserve funds, parking fee
- Low-Rise Condominium
- Stonecroft Condo Community
- Stonecroft Condo Subdivision
Amenities
- Common Area
- Clubhouse
- Community Center
- Meeting Room
- Party Room
Recreation
- Racquetball
- Fitness Center
- Community Pool
Pet Policy
- Dogs and Cats Allowed
Map
Home Values in the Area
Average Home Value in this Area
Property History
| Date | Event | Price | Change | Sq Ft Price |
|---|---|---|---|---|
| 03/05/2025 03/05/25 | Sold | $407,000 | +3.0% | $392 / Sq Ft |
| 02/20/2025 02/20/25 | For Sale | $395,000 | +27.4% | $381 / Sq Ft |
| 05/13/2020 05/13/20 | Sold | $310,000 | +1.6% | $299 / Sq Ft |
| 05/13/2020 05/13/20 | Pending | -- | -- | -- |
| 05/13/2020 05/13/20 | For Sale | $305,000 | +7.8% | $294 / Sq Ft |
| 08/23/2019 08/23/19 | Sold | $283,000 | +2.9% | $273 / Sq Ft |
| 07/17/2019 07/17/19 | For Sale | $275,000 | +3.8% | $265 / Sq Ft |
| 08/07/2017 08/07/17 | Sold | $265,000 | 0.0% | $255 / Sq Ft |
| 07/07/2017 07/07/17 | Pending | -- | -- | -- |
| 06/22/2017 06/22/17 | For Sale | $265,000 | 0.0% | $255 / Sq Ft |
| 06/20/2017 06/20/17 | Off Market | $265,000 | -- | -- |
Tax History
| Year | Tax Paid | Tax Assessment Tax Assessment Total Assessment is a certain percentage of the fair market value that is determined by local assessors to be the total taxable value of land and additions on the property. | Land | Improvement |
|---|---|---|---|---|
| 2024 | $3,771 | $325,470 | $65,000 | $260,470 |
| 2023 | $3,370 | $298,600 | $60,000 | $238,600 |
| 2022 | $3,381 | $295,640 | $59,000 | $236,640 |
| 2021 | $3,304 | $281,560 | $56,000 | $225,560 |
| 2020 | $3,566 | $268,150 | $54,000 | $214,150 |
| 2019 | $3,052 | $257,840 | $50,000 | $207,840 |
| 2018 | $2,851 | $247,920 | $50,000 | $197,920 |
| 2017 | $2,714 | $233,720 | $47,000 | $186,720 |
| 2016 | $2,752 | $237,560 | $48,000 | $189,560 |
| 2015 | $2,706 | $242,450 | $48,000 | $194,450 |
| 2014 | $2,547 | $228,730 | $46,000 | $182,730 |
Mortgage History
| Date | Status | Loan Amount | Loan Type |
|---|---|---|---|
| Previous Owner | $294,500 | New Conventional | |
| Previous Owner | $274,510 | New Conventional | |
| Previous Owner | $53,000 | Credit Line Revolving | |
| Previous Owner | $53,000 | Credit Line Revolving | |
| Previous Owner | $212,000 | New Conventional | |
| Previous Owner | $246,800 | New Conventional | |
| Previous Owner | $244,800 | New Conventional | |
| Previous Owner | $192,000 | New Conventional | |
| Previous Owner | $97,750 | No Value Available |
Deed History
| Date | Type | Sale Price | Title Company |
|---|---|---|---|
| Deed | $407,000 | Old Republic National Title | |
| Deed | $310,000 | Double Eagle Title | |
| Deed | $283,000 | Double Eagle Title | |
| Warranty Deed | $265,000 | Title Resources Guaranty | |
| Warranty Deed | $306,000 | -- | |
| Deed | $197,000 | -- | |
| Deed | $138,500 | -- | |
| Deed | $100,000 | -- |
Similar Homes in Fairfax, VA
Source: Bright MLS
MLS Number: VAFX2222808
APN: 0551-109A0305
- 13085 Autumn Woods Way Unit 301
- 13081 Autumn Woods Way Unit 102
- 4401 Sedgehurst Dr Unit 204
- 4699 Red Admiral Way Unit 143
- 4717 Rippling Pond Dr
- 4985 Collin Chase Place
- 4700 Devereaux Ct
- 4542 Superior Square
- 4604 Superior Square
- 4527 Superior Square
- 5045 Worthington Woods Way
- 13329 Connor Dr
- 4996 Centreville Farms Rd
- 4957 Brook Forest Dr
- 13367T Connor Dr
- 5124 Brittney Elyse Cir
- 5109 Travis Edward Way
- 4924 Berkshire Woods Dr
- 12655 Fair Crest Ct Unit 93-301
- 13512 Granite Rock Dr
