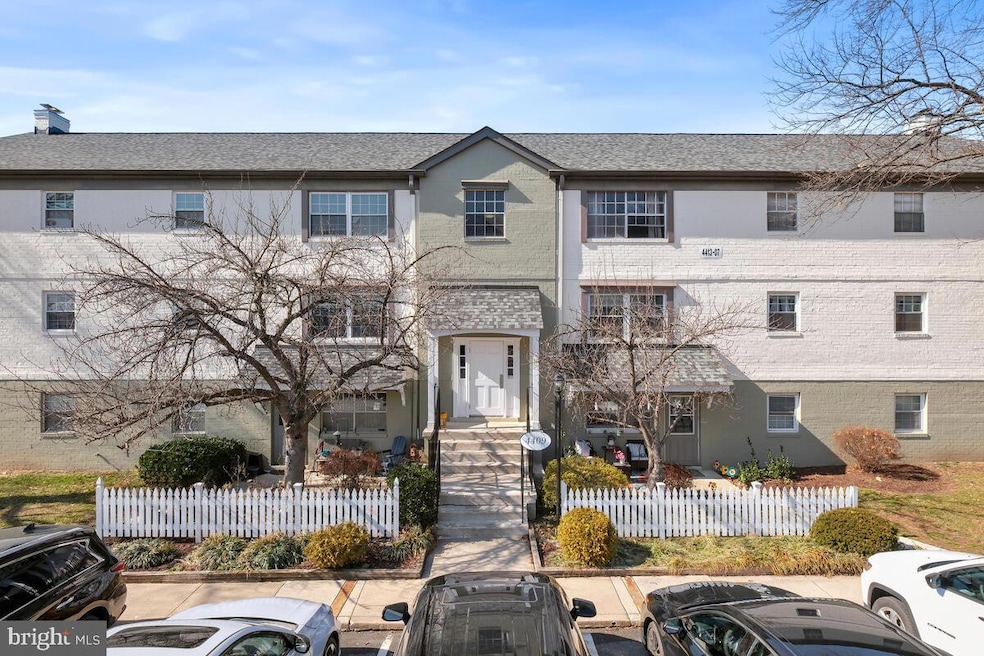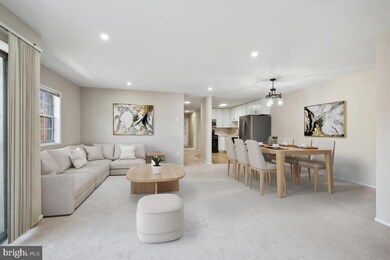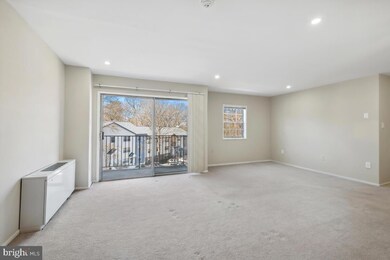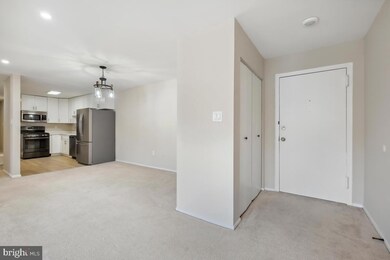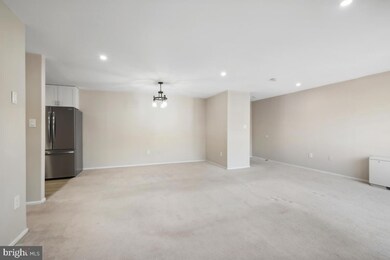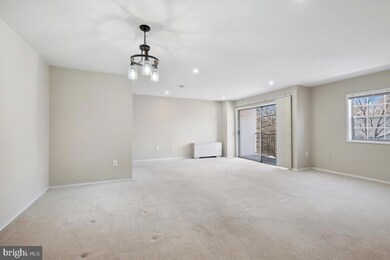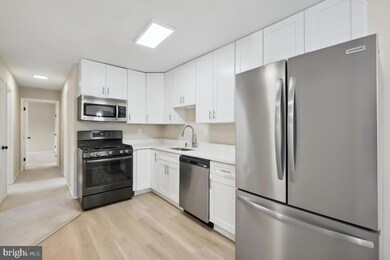
4409 Romlon St Unit 203 Beltsville, MD 20705
Highlights
- Gourmet Kitchen
- Traditional Floor Plan
- Community Playground
- Colonial Architecture
- Community Pool
- Central Air
About This Home
As of April 2025This spacious 3-bedroom, 2-bathroom unit, nestled in a beautifully maintained garden-style community, offers a perfect blend of comfort and convenience. Step inside to discover a thoughtfully designed traditional floor plan that maximizes space and functionality. The newly updated kitchen is equipped with new appliances including a built-in microwave, dishwasher, and disposal and refrigerator, and new flooring making meal preparation a breeze. The primary bedroom has an updated en suite bathroom and walk in closet. The hall bath has also been updated with new vanity, commode and lighting. The unit has been freshly painted throughout. Relax on the balcony with a cup of coffee in the morning. Enjoy the community amenities, including a pool and playground, perfect for leisure and recreation. There are two parking spots available with the unit. The association fee covers essential services such as air conditioning, electricity, heat, and trash removal, ensuring a hassle-free lifestyle. With 1,172 finished square feet, this home provides ample room for your personal touch. Nearby attractions offer plenty of options for convenience. Close to Route 1, I-95, College Park Metro Station, University of Maryland, restaurants and much more.
Property Details
Home Type
- Condominium
Est. Annual Taxes
- $2,322
Year Built
- Built in 1964
HOA Fees
- $759 Monthly HOA Fees
Home Design
- Colonial Architecture
- Brick Exterior Construction
Interior Spaces
- 1,172 Sq Ft Home
- Property has 1 Level
- Traditional Floor Plan
Kitchen
- Gourmet Kitchen
- Gas Oven or Range
- Built-In Microwave
- Dishwasher
- Disposal
Bedrooms and Bathrooms
- 3 Main Level Bedrooms
- 2 Full Bathrooms
Parking
- 2 Open Parking Spaces
- 2 Parking Spaces
- Parking Lot
Utilities
- Central Air
- Radiator
- Natural Gas Water Heater
Listing and Financial Details
- Assessor Parcel Number 17010079343
Community Details
Overview
- Association fees include air conditioning, electricity, heat, insurance, pool(s), sewer, snow removal, trash
- Low-Rise Condominium
- Montpelier Village Condominums Condos
- Montpelier Village Subdivision
Recreation
- Community Playground
- Community Pool
Pet Policy
- Pets Allowed
Map
Home Values in the Area
Average Home Value in this Area
Property History
| Date | Event | Price | Change | Sq Ft Price |
|---|---|---|---|---|
| 04/14/2025 04/14/25 | Sold | $230,000 | -0.9% | $196 / Sq Ft |
| 02/20/2025 02/20/25 | Price Changed | $232,000 | -7.2% | $198 / Sq Ft |
| 02/14/2025 02/14/25 | For Sale | $250,000 | -- | $213 / Sq Ft |
Tax History
| Year | Tax Paid | Tax Assessment Tax Assessment Total Assessment is a certain percentage of the fair market value that is determined by local assessors to be the total taxable value of land and additions on the property. | Land | Improvement |
|---|---|---|---|---|
| 2024 | $2,417 | $156,267 | $0 | $0 |
| 2023 | $2,072 | $133,133 | $0 | $0 |
| 2022 | $1,728 | $110,000 | $33,000 | $77,000 |
| 2021 | $1,649 | $104,667 | $0 | $0 |
| 2020 | $1,570 | $99,333 | $0 | $0 |
| 2019 | $1,346 | $94,000 | $28,200 | $65,800 |
| 2018 | $1,342 | $84,000 | $0 | $0 |
| 2017 | $1,045 | $74,000 | $0 | $0 |
| 2016 | -- | $64,000 | $0 | $0 |
| 2015 | $1,496 | $64,000 | $0 | $0 |
| 2014 | $1,496 | $64,000 | $0 | $0 |
Mortgage History
| Date | Status | Loan Amount | Loan Type |
|---|---|---|---|
| Previous Owner | $230,000 | Purchase Money Mortgage | |
| Previous Owner | $230,000 | Purchase Money Mortgage |
Deed History
| Date | Type | Sale Price | Title Company |
|---|---|---|---|
| Special Warranty Deed | $126,000 | -- | |
| Trustee Deed | $80,000 | None Available | |
| Deed | $230,000 | -- | |
| Deed | $230,000 | -- | |
| Deed | $43,400 | -- |
Similar Homes in Beltsville, MD
Source: Bright MLS
MLS Number: MDPG2141470
APN: 01-0079343
- 4413 Romlon St Unit 301
- 4405 Romlon St Unit 202
- 4421 Romlon St Unit 204
- 4419 Romlon St Unit 2
- 4513 Romlon St Unit 303
- 4505 Romlon St Unit 101
- 4408 Usange St
- 4614 Blackwood Rd
- 10705 Home Acres Terrace
- 4206 Wicomico Ave
- 4014 Foreston Rd
- 10112 51st Ave
- 4701 Marie St
- 4218 Brandon Ln
- 4802 Prince Georges Ave
- 3701 Green Ash Ct
- 5006 Edgewood Rd
- 4811 Howard Ave
- 4901 Howard Ave
- 9907 51st Terrace
