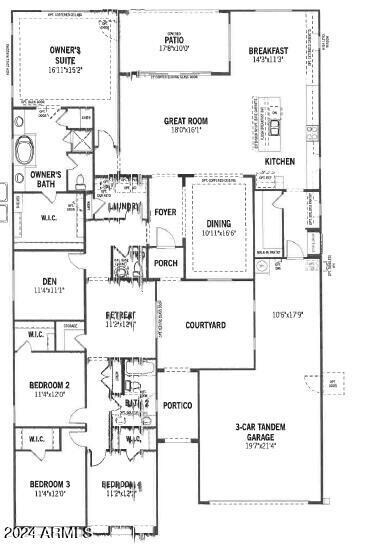
4409 W Deer Hollow Ln Phoenix, AZ 85087
Highlights
- Santa Fe Architecture
- Granite Countertops
- Covered patio or porch
- New River Elementary School Rated A-
- Private Yard
- 3 Car Direct Access Garage
About This Home
As of November 2024Brand New Completed Home. Single story, 4 bedrooms, 2.5 baths plus a den AND a retreat! Ready now for move in. Designer Finishes throughout. Amazing location in North Phoenix nearby anthem. Talk to new home counselor for details about builder incentives!
Last Buyer's Agent
Non-MLS Agent
Non-MLS Office
Home Details
Home Type
- Single Family
Est. Annual Taxes
- $4,943
Year Built
- Built in 2023
Lot Details
- 7,765 Sq Ft Lot
- Desert faces the front of the property
- Wrought Iron Fence
- Block Wall Fence
- Sprinklers on Timer
- Private Yard
HOA Fees
- $109 Monthly HOA Fees
Parking
- 3 Car Direct Access Garage
- 2 Open Parking Spaces
- Tandem Parking
- Garage Door Opener
Home Design
- Santa Fe Architecture
- Wood Frame Construction
- Cellulose Insulation
- Tile Roof
- Stone Exterior Construction
- Stucco
Interior Spaces
- 2,894 Sq Ft Home
- 1-Story Property
- Ceiling height of 9 feet or more
- Double Pane Windows
- ENERGY STAR Qualified Windows with Low Emissivity
- Vinyl Clad Windows
Kitchen
- Eat-In Kitchen
- Breakfast Bar
- Gas Cooktop
- Built-In Microwave
- Kitchen Island
- Granite Countertops
Flooring
- Carpet
- Tile
Bedrooms and Bathrooms
- 4 Bedrooms
- Primary Bathroom is a Full Bathroom
- 2.5 Bathrooms
- Dual Vanity Sinks in Primary Bathroom
Schools
- Canyon Springs Elementary And Middle School
- Boulder Creek High School
Utilities
- Refrigerated Cooling System
- Ducts Professionally Air-Sealed
- Heating unit installed on the ceiling
- Water Softener
- High Speed Internet
- Cable TV Available
Additional Features
- No Interior Steps
- ENERGY STAR Qualified Equipment for Heating
- Covered patio or porch
Listing and Financial Details
- Tax Lot 4113
- Assessor Parcel Number 202-23-836
Community Details
Overview
- Association fees include ground maintenance
- Sendero Crossing Association, Phone Number (602) 957-9191
- Built by Mattamy Homes
- Sendero Crossing Subdivision, Navarro Floorplan
- FHA/VA Approved Complex
Recreation
- Community Playground
- Bike Trail
Map
Home Values in the Area
Average Home Value in this Area
Property History
| Date | Event | Price | Change | Sq Ft Price |
|---|---|---|---|---|
| 11/18/2024 11/18/24 | Sold | $670,000 | -5.8% | $232 / Sq Ft |
| 10/15/2024 10/15/24 | Pending | -- | -- | -- |
| 09/24/2024 09/24/24 | Price Changed | $711,394 | -2.7% | $246 / Sq Ft |
| 09/23/2024 09/23/24 | Price Changed | $731,394 | +0.1% | $253 / Sq Ft |
| 08/14/2024 08/14/24 | Price Changed | $730,394 | -1.4% | $252 / Sq Ft |
| 07/10/2024 07/10/24 | Price Changed | $740,394 | -2.6% | $256 / Sq Ft |
| 06/25/2024 06/25/24 | For Sale | $760,394 | -- | $263 / Sq Ft |
Similar Homes in the area
Source: Arizona Regional Multiple Listing Service (ARMLS)
MLS Number: 6723504
- 42706 N 18th Way
- 2319 E Cavalry Rd
- 1621 E Rolling Rock Dr
- 42821 N 16th St Unit B
- 1628 E Magellan Dr
- XX E Honda Bow Rd Unit 13D
- XX E Honda Bow Rd Unit 13C
- XX E Honda Bow Rd Unit 13B
- XX E Honda Bow Rd Unit 13A
- Lot 5 N 16th St Unit 5
- Lot 4 N 16th St Unit 4
- Lot 3 N 16th St Unit 3
- Lot 1 N 16th St Unit 1
- Lot 2 N 16th St Unit 2
- 43512 N 16th St
- 428xx N 21st St
- 00000 N 20th St
- 0000 N 20th St
- 42812 N 14th St
- 43228 N 14th St





