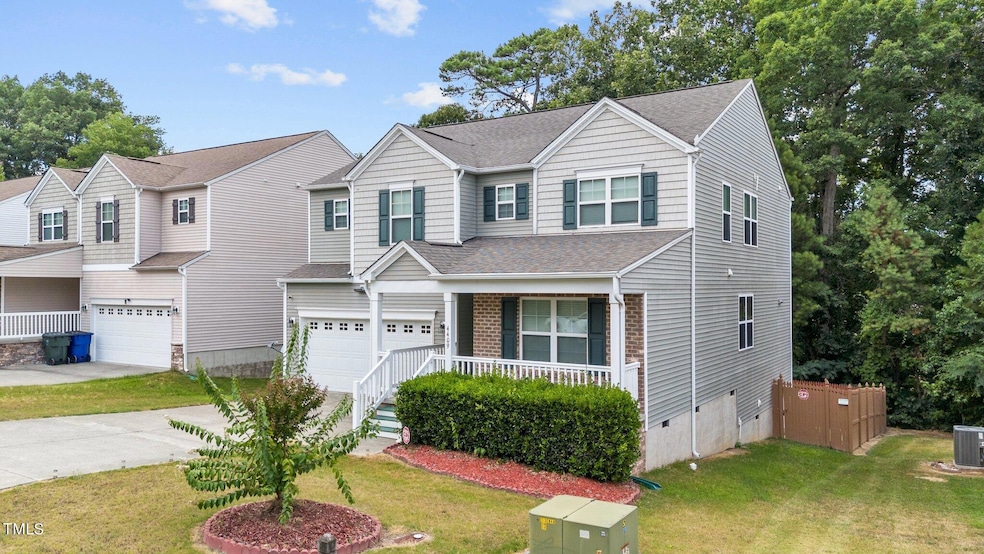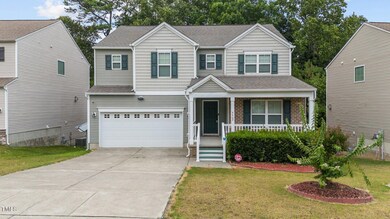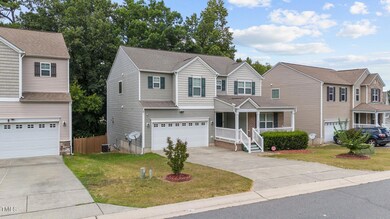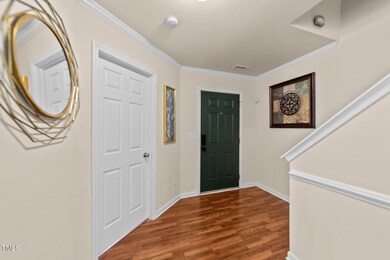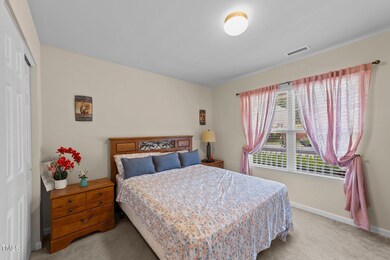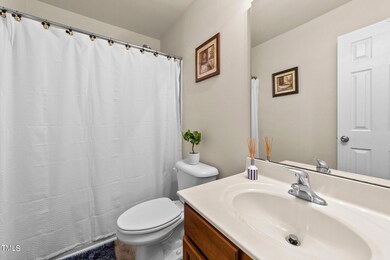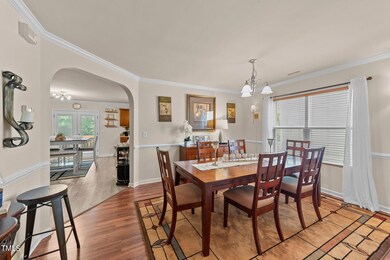
4409 Wedgewood Dr Raleigh, NC 27604
Northeast Raleigh NeighborhoodHighlights
- View of Trees or Woods
- Deck
- Engineered Wood Flooring
- Open Floorplan
- Traditional Architecture
- Main Floor Bedroom
About This Home
As of November 2024This Beautiful 5 bedrooms 3 baths Home is located within walking distance to Marsh Creek Community Center, restaurants and supermarkets. It features an In-Law-Suite with a Full Bath on the main floor. It has an open floor plan with a separate Dining Room and a large Family Room with a gas Fireplace. The Kitchen has lots of cabinets with a center Island, and a walk in Pantry. The backyard has a large deck that overlooks a nice Wooded Natural Area. The backyard also has a Privacy Fence and it's landscaped to enjoy all year around. The home has a walk in Crawlspace which can be used for storage, or a future Mancave. All Rooms are a good size. There's a huge Loft upstairs. The Master Bedroom is almost as big as the Family Room, with a nice Master Bath Suite and a large Walk in Closet. The Seller is the Original Owner. This Home has been used as their Vacation Home, never rented, and well taken care of. The Home has been served by HomeTeam Pest Defense since it was built. Seller is offering a 1 year Home Warranty Plan with an acceptable offer.
Home Details
Home Type
- Single Family
Est. Annual Taxes
- $3,542
Year Built
- Built in 2009
Lot Details
- 6,098 Sq Ft Lot
- Wood Fence
- Back Yard Fenced and Front Yard
HOA Fees
- $47 Monthly HOA Fees
Parking
- 2 Car Attached Garage
- Front Facing Garage
- Garage Door Opener
- 2 Open Parking Spaces
Home Design
- Traditional Architecture
- Brick Veneer
- Block Foundation
- Shingle Roof
- Vinyl Siding
Interior Spaces
- 2,585 Sq Ft Home
- 2-Story Property
- Open Floorplan
- Smooth Ceilings
- Ceiling Fan
- Fireplace With Glass Doors
- Gas Fireplace
- Double Pane Windows
- Entrance Foyer
- Family Room with Fireplace
- Breakfast Room
- Dining Room
- Loft
- Views of Woods
- Pull Down Stairs to Attic
Kitchen
- Electric Range
- Microwave
- Ice Maker
- Dishwasher
- Kitchen Island
Flooring
- Engineered Wood
- Carpet
- Luxury Vinyl Tile
- Vinyl
Bedrooms and Bathrooms
- 5 Bedrooms
- Main Floor Bedroom
- Walk-In Closet
- In-Law or Guest Suite
- 3 Full Bathrooms
- Separate Shower in Primary Bathroom
Laundry
- Laundry Room
- Laundry on upper level
- Washer and Dryer
Home Security
- Security System Owned
- Fire and Smoke Detector
Outdoor Features
- Deck
- Front Porch
Schools
- River Bend Elementary And Middle School
- Rolesville High School
Utilities
- Forced Air Heating and Cooling System
- Heating System Uses Natural Gas
- Heat Pump System
- Underground Utilities
- Natural Gas Connected
- Cable TV Available
Listing and Financial Details
- Assessor Parcel Number 1725954854
Community Details
Overview
- Peyton Hall HOA, Phone Number (919) 787-9000
- Peyton Hall Subdivision
Security
- Security Service
- Resident Manager or Management On Site
Map
Home Values in the Area
Average Home Value in this Area
Property History
| Date | Event | Price | Change | Sq Ft Price |
|---|---|---|---|---|
| 11/15/2024 11/15/24 | Sold | $437,500 | -2.8% | $169 / Sq Ft |
| 10/16/2024 10/16/24 | Pending | -- | -- | -- |
| 10/01/2024 10/01/24 | For Sale | $449,990 | +2.9% | $174 / Sq Ft |
| 09/30/2024 09/30/24 | Off Market | $437,500 | -- | -- |
| 07/13/2024 07/13/24 | For Sale | $449,990 | -- | $174 / Sq Ft |
Tax History
| Year | Tax Paid | Tax Assessment Tax Assessment Total Assessment is a certain percentage of the fair market value that is determined by local assessors to be the total taxable value of land and additions on the property. | Land | Improvement |
|---|---|---|---|---|
| 2024 | $3,542 | $405,534 | $85,000 | $320,534 |
| 2023 | $2,862 | $260,770 | $30,000 | $230,770 |
| 2022 | $2,660 | $260,770 | $30,000 | $230,770 |
| 2021 | $2,557 | $260,770 | $30,000 | $230,770 |
| 2020 | $2,511 | $260,770 | $30,000 | $230,770 |
| 2019 | $2,419 | $206,993 | $30,000 | $176,993 |
| 2018 | $2,282 | $206,993 | $30,000 | $176,993 |
| 2017 | $2,173 | $206,993 | $30,000 | $176,993 |
| 2016 | $2,129 | $206,993 | $30,000 | $176,993 |
| 2015 | $2,300 | $220,175 | $46,000 | $174,175 |
| 2014 | $2,182 | $220,175 | $46,000 | $174,175 |
Mortgage History
| Date | Status | Loan Amount | Loan Type |
|---|---|---|---|
| Open | $295,500 | New Conventional | |
| Closed | $295,500 | New Conventional |
Deed History
| Date | Type | Sale Price | Title Company |
|---|---|---|---|
| Warranty Deed | $437,500 | None Listed On Document | |
| Warranty Deed | $437,500 | None Listed On Document | |
| Warranty Deed | $201,500 | None Available |
Similar Homes in Raleigh, NC
Source: Doorify MLS
MLS Number: 10041135
APN: 1725.12-95-4854-000
- 4526 Vendue Range Dr
- 3640 Charleston Park Dr
- 4622 Vendue Range Dr
- 3617 Top of the Pines Ct
- 4620 Fern Stone Ct
- 2638 Andover Glen Rd
- 3659 Top of the Pines Ct
- 2809 Kempsford Place
- 4712 Bright Pebble Ct
- 4712 Fox Fern Ln
- 4217 Old Brick Ct
- 4447 Antique Ln Unit D3
- 4212 Birmingham Way
- 4106 N New Hope Rd
- 4108 4108 Gallatree Ln
- 2800 Dove Ln
- 3650 Durwood Ln
- 3208 Marblewood Ct
- 4617 Atterbury Ct
- 4216 Ivy Hill Rd
