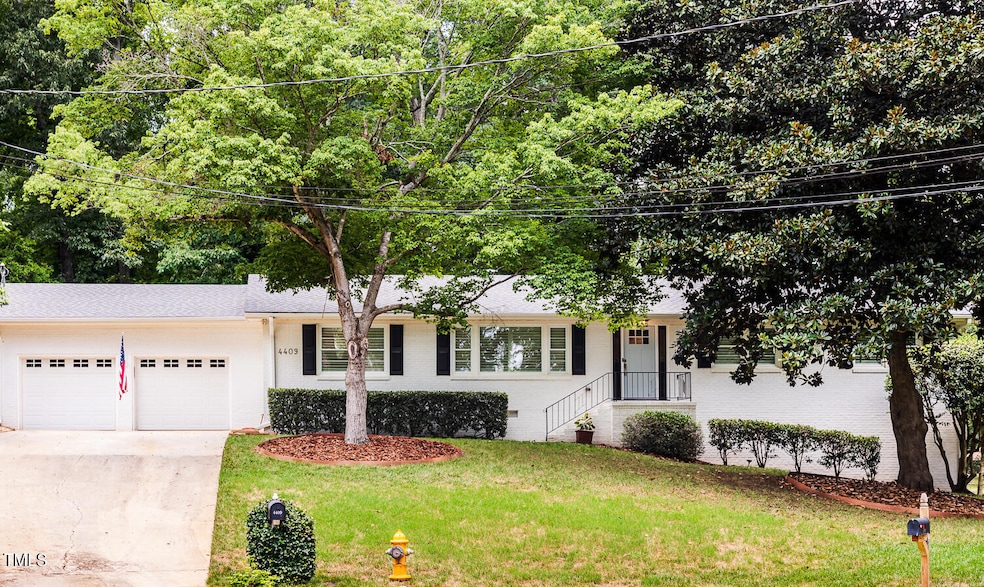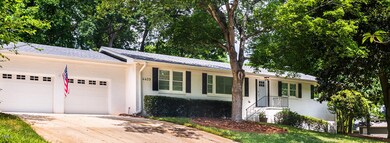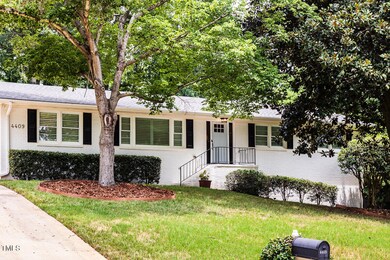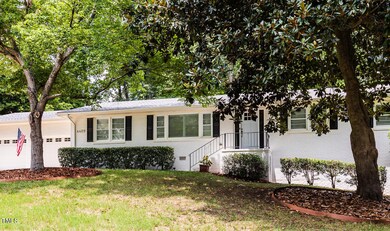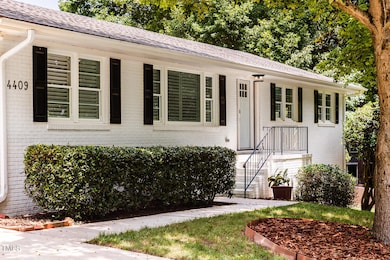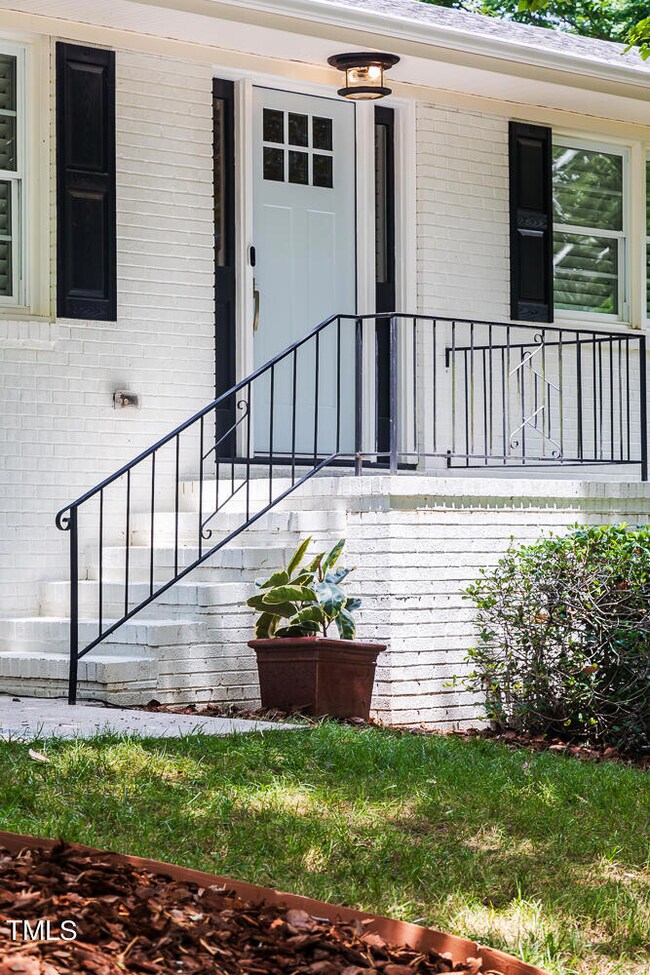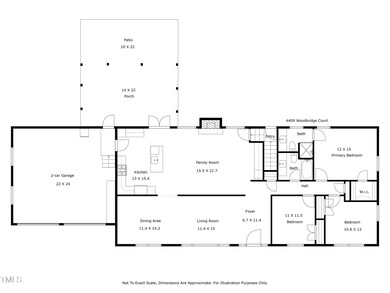
4409 Woodbridge Ct Raleigh, NC 27612
North Hills NeighborhoodHighlights
- Basketball Court
- 1.5-Story Property
- Main Floor Primary Bedroom
- Recreation Room
- Wood Flooring
- Quartz Countertops
About This Home
As of October 2024This brick ranch + basement beauty is stunning both inside and out! The main level features two living spaces, a gorgeous updated kitchen and a large dining space. You're sure to love the hardwood floors, plantation shutters and gas log fireplace. The primary bedroom suite, two additional bedrooms and a second full bathroom round out the main level. Downstairs, you'll find the fourth bedroom, an updated laundry area, a flexible bonus space and a third full bathroom. Don't miss the large 2-car garage with built in storage! And have we mentioned the backyard? The stunning covered patio is an entertainer's dream. And the .54 acre lot provides tons of room for gardening, relaxing, playing and more. All this in a cul-de-sac off of North Hills Drive! Just minutes to North Hills, the Village District, downtown Raleigh, the Greenway and more.
Home Details
Home Type
- Single Family
Est. Annual Taxes
- $7,069
Year Built
- Built in 1966 | Remodeled
Lot Details
- 0.54 Acre Lot
- Cul-De-Sac
- Back Yard Fenced
Parking
- 2 Car Attached Garage
Home Design
- 1.5-Story Property
- Brick Veneer
- Block Foundation
- Shingle Roof
- Radon Mitigation System
- Lead Paint Disclosure
Interior Spaces
- Built-In Features
- Bar Fridge
- Bar
- Crown Molding
- Smooth Ceilings
- Ceiling Fan
- Entrance Foyer
- Family Room
- Living Room
- Dining Room
- Recreation Room
- Pull Down Stairs to Attic
- Laundry Room
Kitchen
- Breakfast Bar
- Gas Range
- Microwave
- Dishwasher
- Kitchen Island
- Quartz Countertops
- Disposal
Flooring
- Wood
- Carpet
- Tile
Bedrooms and Bathrooms
- 4 Bedrooms
- Primary Bedroom on Main
- 3 Full Bathrooms
- Bathtub with Shower
- Shower Only
- Walk-in Shower
Partially Finished Basement
- Walk-Out Basement
- Sump Pump
Outdoor Features
- Basketball Court
- Covered patio or porch
- Covered Courtyard
- Rain Gutters
Schools
- Brooks Elementary School
- Carroll Middle School
- Sanderson High School
Utilities
- Dehumidifier
- Forced Air Heating and Cooling System
- Heating System Uses Natural Gas
- Gas Water Heater
Community Details
- No Home Owners Association
- Birchwood Hills Subdivision
Listing and Financial Details
- Assessor Parcel Number 0796911610
Map
Home Values in the Area
Average Home Value in this Area
Property History
| Date | Event | Price | Change | Sq Ft Price |
|---|---|---|---|---|
| 10/25/2024 10/25/24 | Sold | $765,000 | -4.4% | $288 / Sq Ft |
| 09/24/2024 09/24/24 | Pending | -- | -- | -- |
| 09/04/2024 09/04/24 | Price Changed | $799,900 | -1.2% | $301 / Sq Ft |
| 08/22/2024 08/22/24 | Price Changed | $810,000 | -1.2% | $305 / Sq Ft |
| 07/26/2024 07/26/24 | Price Changed | $820,000 | -2.4% | $309 / Sq Ft |
| 07/18/2024 07/18/24 | For Sale | $840,000 | -- | $317 / Sq Ft |
Tax History
| Year | Tax Paid | Tax Assessment Tax Assessment Total Assessment is a certain percentage of the fair market value that is determined by local assessors to be the total taxable value of land and additions on the property. | Land | Improvement |
|---|---|---|---|---|
| 2024 | $7,069 | $811,574 | $230,000 | $581,574 |
| 2023 | $5,540 | $506,443 | $150,000 | $356,443 |
| 2022 | $5,148 | $506,443 | $150,000 | $356,443 |
| 2021 | $4,948 | $506,443 | $150,000 | $356,443 |
| 2020 | $4,858 | $506,443 | $150,000 | $356,443 |
| 2019 | $4,582 | $393,649 | $140,000 | $253,649 |
| 2018 | $0 | $393,649 | $140,000 | $253,649 |
| 2017 | $3,357 | $320,727 | $140,000 | $180,727 |
| 2016 | $0 | $320,727 | $140,000 | $180,727 |
| 2015 | -- | $283,008 | $82,000 | $201,008 |
| 2014 | -- | $283,008 | $82,000 | $201,008 |
Mortgage History
| Date | Status | Loan Amount | Loan Type |
|---|---|---|---|
| Open | $612,000 | New Conventional | |
| Previous Owner | $400,000 | New Conventional | |
| Previous Owner | $343,000 | New Conventional | |
| Previous Owner | $340,000 | Stand Alone Refi Refinance Of Original Loan | |
| Previous Owner | $340,000 | Purchase Money Mortgage |
Deed History
| Date | Type | Sale Price | Title Company |
|---|---|---|---|
| Warranty Deed | $765,000 | None Listed On Document | |
| Warranty Deed | $660,000 | None Available | |
| Warranty Deed | $490,000 | None Available | |
| Warranty Deed | $315,000 | None Available | |
| Interfamily Deed Transfer | -- | None Available |
Similar Homes in Raleigh, NC
Source: Doorify MLS
MLS Number: 10041969
APN: 0796.20-91-1610-000
- 4501 Bartlett Dr
- 2120 Hillock Dr
- 4505 Keswick Dr
- 2211 Hillock Dr
- 1721 Frenchwood Dr
- 1904 French Dr
- 806 Tyrrell Rd
- 802 Tyrrell Rd
- 1116 Kimberly Dr
- 3601 Alamance Dr
- 5120 Knaresborough Rd
- 3521 Alamance Dr
- 2750 Laurelcherry St
- 5410 Thayer Dr
- 805 Richmond St
- 2507 Princewood St
- 604 Northbrook Dr
- 3701 Swann St
- 5301 Inglewood Ln
- 748 Currituck Dr
