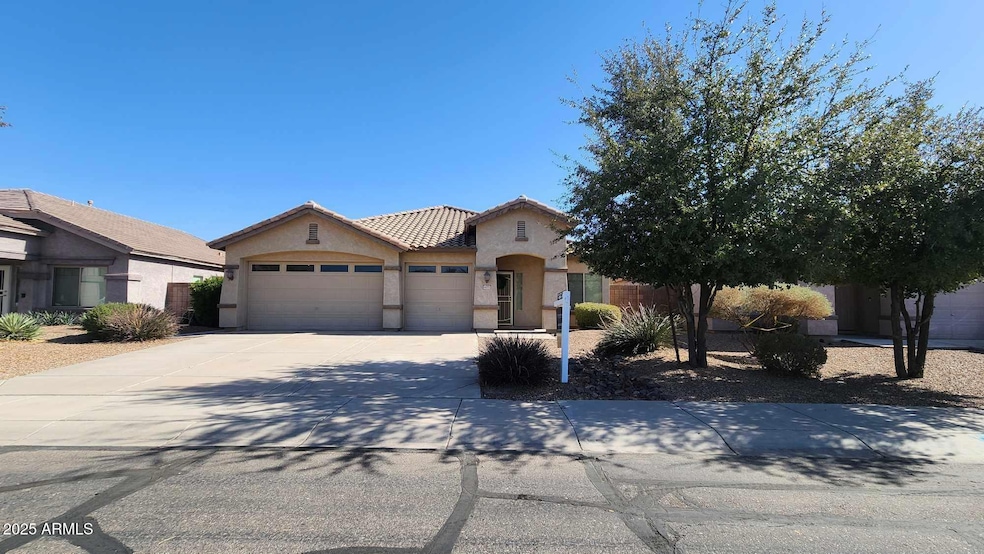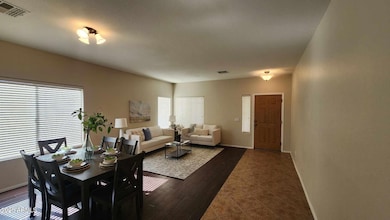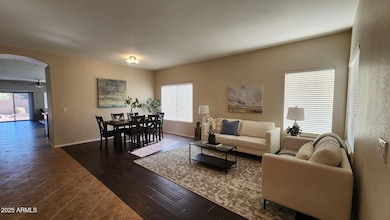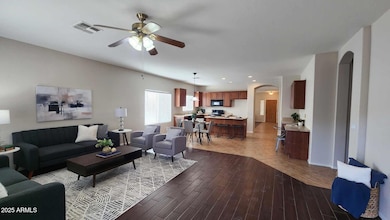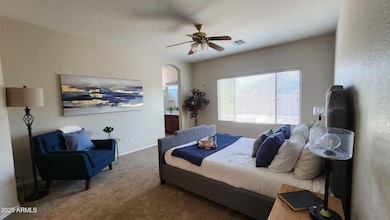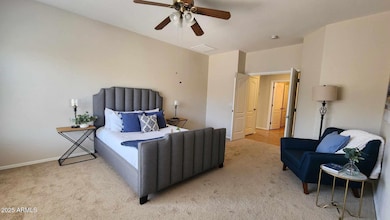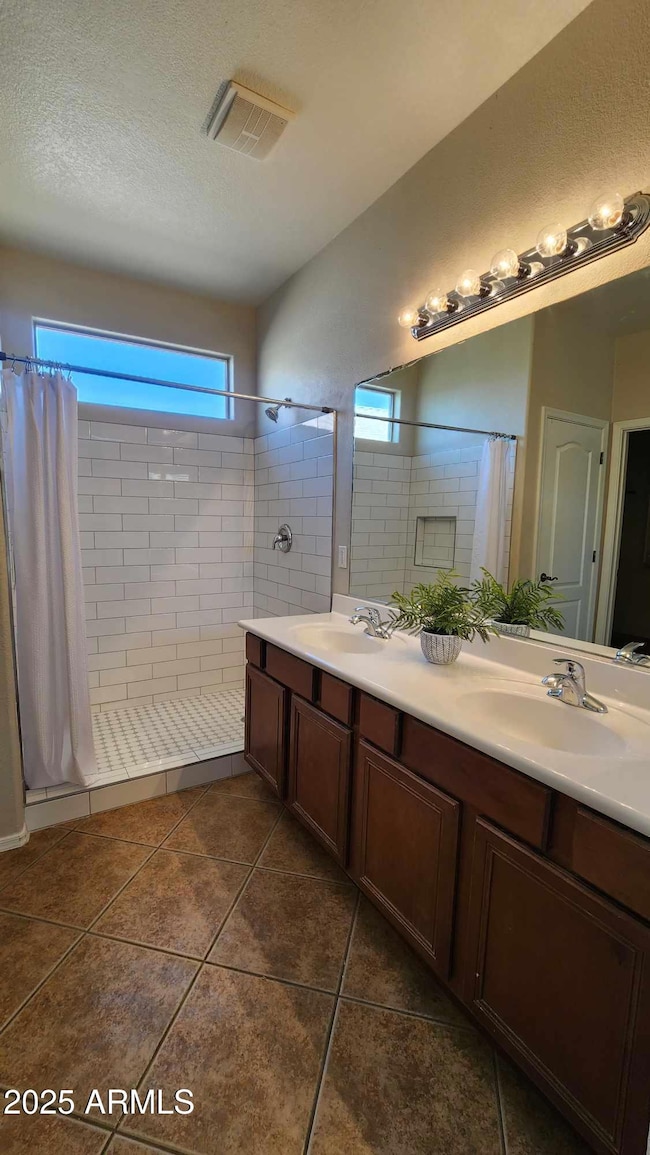44092 W Stonecreek Rd Maricopa, AZ 85139
Highlights
- Private Yard
- Community Pool
- Double Pane Windows
- Pima Butte Elementary School Rated A-
- Eat-In Kitchen
- Dual Vanity Sinks in Primary Bathroom
About This Home
Spacious single level 4Bd82Ba, 2160 Sq Ft, 3 Car Garage with community pool and splash pad access. Open Floor plan with front room, living room, new carpet throughout, large backyard. $2075.00 Refundable Security Deposit, $250.00 Non-Refundable Admin Fee, $50/Application Fee per Applicant 18yrs and older. Monthly rent is $2075/month plus a 1% Monthly Service Fee. **1 small pet with rental history with pet** Property is also listed for sale.
Home Details
Home Type
- Single Family
Est. Annual Taxes
- $2,141
Year Built
- Built in 2006
Lot Details
- 8,278 Sq Ft Lot
- Block Wall Fence
- Front and Back Yard Sprinklers
- Sprinklers on Timer
- Private Yard
Parking
- 3 Car Garage
Home Design
- Wood Frame Construction
- Tile Roof
- Stucco
Interior Spaces
- 2,160 Sq Ft Home
- 1-Story Property
- Ceiling height of 9 feet or more
- Ceiling Fan
- Double Pane Windows
Kitchen
- Eat-In Kitchen
- Breakfast Bar
- Built-In Microwave
- Kitchen Island
Flooring
- Carpet
- Tile
Bedrooms and Bathrooms
- 4 Bedrooms
- 2 Bathrooms
- Dual Vanity Sinks in Primary Bathroom
- Easy To Use Faucet Levers
Laundry
- Laundry in unit
- Dryer
- Washer
- 220 Volts In Laundry
Accessible Home Design
- No Interior Steps
Schools
- Pima Butte Elementary School
- Maricopa High Middle School
- Desert Sunrise High School
Utilities
- Cooling Available
- Heating System Uses Natural Gas
- Cable TV Available
Listing and Financial Details
- Property Available on 3/4/25
- $250 Move-In Fee
- 12-Month Minimum Lease Term
- $50 Application Fee
- Tax Lot 54
- Assessor Parcel Number 512-05-054
Community Details
Overview
- Property has a Home Owners Association
- Cobblestone Association, Phone Number (602) 957-9191
- Built by Fulton Homes
- Cobblestone Farms Parcel I Subdivision
Recreation
- Community Playground
- Community Pool
Map
Source: Arizona Regional Multiple Listing Service (ARMLS)
MLS Number: 6829678
APN: 512-05-054
- 44023 W Stonecreek Rd
- 43958 W Stonecreek Rd
- 44254 W Adobe Cir
- 22500 N Greenland Park Dr
- 44032 W Garden Ln
- 44215 W Granite Dr
- 44152 W Pioneer Rd
- 44565 W Garden Ln
- 44566 W Granite Dr
- 44102 W Venture Ln
- 22348 N Braden Rd
- 22737 N Sunset Dr
- 43499 W Courtney Dr
- 22300 N Kingston Dr
- 22264 N Kingston Dr
- 22194 N Kingston Dr
- 44566 W High Desert Trail
- 43819 W Wolf Dr
- 43303 W Courtney Dr
- 43366 W Venture Rd
