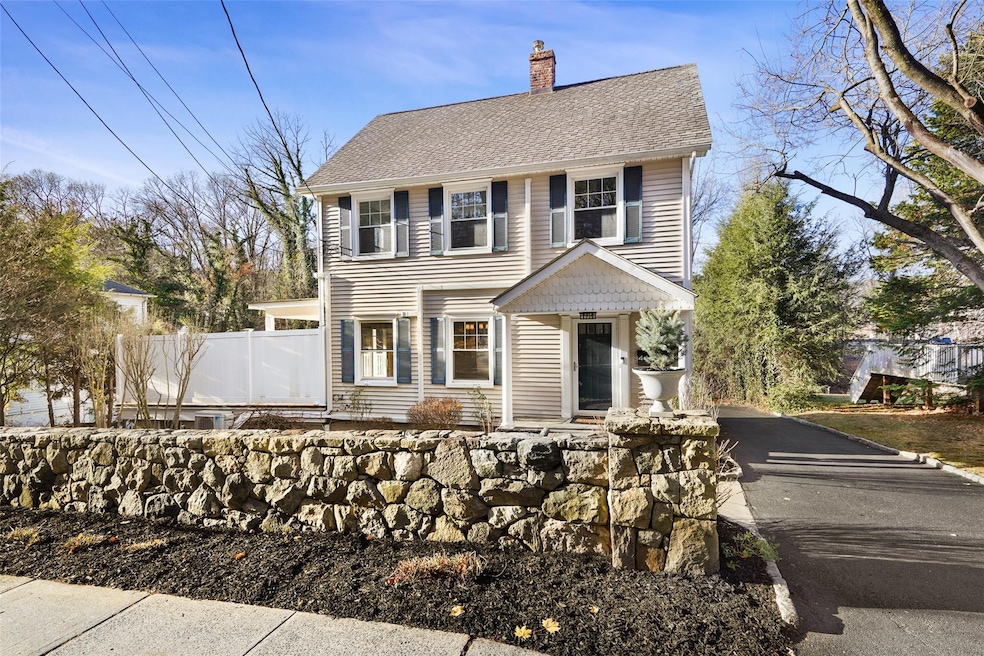
441 Bedford Rd Bedford Hills, NY 10507
Bedford Hills NeighborhoodHighlights
- Colonial Architecture
- Stainless Steel Appliances
- Central Air
- Bedford Hills Elementary School Rated A-
- Crown Molding
About This Home
As of March 2025COMPLETELY RENOVATED INSIDE AND OUT - This beautifully transformed 3-bedroom, 2-bathroom residence offers modern living at its finest with designer accents and professional design & construction just .4 miles and an 11 minute walk/stroll from the train station and within walking distance to a variety of shopping and dining options.
As you enter the first floor, you’ll be greeted by a bright and inviting open floor plan, featuring refinished flooring and fresh paint throughout with all-new crown molding and wall paneling. The spacious living area flows seamlessly into a stunning kitchen that has been tastefully updated with countertops, backsplash and lighting for entertaining or enjoying family meals.
Each of the three bedrooms on the second floor is generously sized, offering plenty of natural light and closet space with all new doors and trim with newer windows throughout. The completely remodeled bathroom showcases contemporary finishes and fixtures.
The third level is a walk-up attic with stairs that has additional storage.
The lower level showcases a large finished living area and family room with a completely new full bath and adjacent 2 car garage The Incredible private rear yard has ample parking and sliders to enter into the finished lower level.
The exterior has been thoughtfully updated as well with a newly paved driveway, plantings and landscape, rear flagstone patio and more, enhancing curb appeal and outdoor enjoyment.
Don’t miss out on this exceptional opportunity to own a completely remodeled home in a prime location.
ALL NEW: driveway, rear patio, plantings and landscaping, septic tank. Inside all new: paint, floors, bathrooms, lighting, doors and trim, crown molding, central AC and more.
Last Agent to Sell the Property
Coldwell Banker Realty Brokerage Phone: 914-232-7000 License #10401203604

Home Details
Home Type
- Single Family
Est. Annual Taxes
- $10,138
Year Built
- Built in 1930
Lot Details
- 0.41 Acre Lot
Parking
- 2 Car Garage
- Driveway
Home Design
- Colonial Architecture
- Frame Construction
Interior Spaces
- 1,345 Sq Ft Home
- Crown Molding
- Stainless Steel Appliances
Bedrooms and Bathrooms
- 3 Bedrooms
- 2 Full Bathrooms
Schools
- Bedford Hills Elementary School
- Fox Lane Middle School
- Fox Lane High School
Utilities
- Central Air
- Heating System Uses Oil
- Septic Tank
Listing and Financial Details
- Assessor Parcel Number 2000-060-017-00002-000-0019
Map
Home Values in the Area
Average Home Value in this Area
Property History
| Date | Event | Price | Change | Sq Ft Price |
|---|---|---|---|---|
| 03/05/2025 03/05/25 | Sold | $770,000 | -1.2% | $572 / Sq Ft |
| 01/08/2025 01/08/25 | Pending | -- | -- | -- |
| 12/02/2024 12/02/24 | For Sale | $779,000 | +62.3% | $579 / Sq Ft |
| 05/24/2024 05/24/24 | Sold | $480,000 | +14.3% | $357 / Sq Ft |
| 04/30/2024 04/30/24 | Pending | -- | -- | -- |
| 04/15/2024 04/15/24 | For Sale | $420,000 | -- | $312 / Sq Ft |
Tax History
| Year | Tax Paid | Tax Assessment Tax Assessment Total Assessment is a certain percentage of the fair market value that is determined by local assessors to be the total taxable value of land and additions on the property. | Land | Improvement |
|---|---|---|---|---|
| 2024 | $8,472 | $39,525 | $13,100 | $26,425 |
| 2023 | $10,032 | $39,525 | $13,100 | $26,425 |
| 2022 | $9,535 | $39,525 | $13,100 | $26,425 |
| 2021 | $9,578 | $39,525 | $13,100 | $26,425 |
| 2020 | $9,297 | $39,525 | $13,100 | $26,425 |
| 2019 | $9,277 | $39,525 | $13,100 | $26,425 |
| 2018 | $12,319 | $39,525 | $13,100 | $26,425 |
| 2017 | $4,081 | $39,525 | $13,100 | $26,425 |
| 2016 | $7,602 | $39,525 | $13,100 | $26,425 |
| 2015 | -- | $36,900 | $13,100 | $23,800 |
| 2014 | -- | $36,900 | $13,100 | $23,800 |
| 2013 | -- | $36,900 | $13,100 | $23,800 |
Mortgage History
| Date | Status | Loan Amount | Loan Type |
|---|---|---|---|
| Previous Owner | $1,529 | New Conventional | |
| Previous Owner | $250,000 | Purchase Money Mortgage |
Deed History
| Date | Type | Sale Price | Title Company |
|---|---|---|---|
| Deed | $480,000 | Attorneys Title | |
| Interfamily Deed Transfer | $550,000 | Lawyers Title Ins |
Similar Homes in Bedford Hills, NY
Source: OneKey® MLS
MLS Number: H6334503
APN: 2000-060-017-00002-000-0019
- 69 Babbitt Rd
- 340 Mclain St
- 20 Crescent Terrace
- 103 Stone Bridge Ln
- 326 Bedford Center Rd
- 64 Lily Pond Ln
- 21 Woodfield Rd
- 103 Nottingham Rd Unit G
- 165 Croton Lake Rd
- 80 Park Dr
- 202 Sutton Dr Unit 202
- 39 Glenridge Rd
- 234 Sutton Dr Unit 312
- 23 Allan Ln
- 21 Croton Lake Rd Unit 46
- 65 Pines Bridge Rd
- 37 Hillside Ave
- 67 Barker St
- 25 Barker St Unit 115
- 25 Barker St Unit 205
