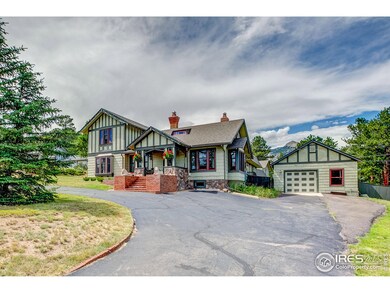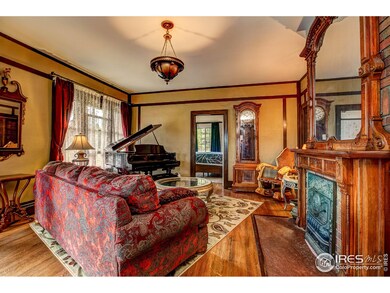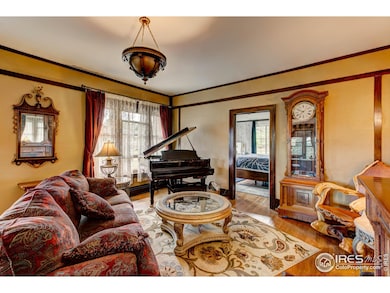441 Chiquita Ln Estes Park, CO 80517
Highlights
- Sauna
- Carriage House
- Fireplace in Primary Bedroom
- Two Primary Bedrooms
- Mountain View
- Wood Flooring
About This Home
As of February 2025Own a piece of Estes Park's rich history with this stunning craftsman style home, built and owned by Cornelius Bond, Estes Park's founding father, who built the Park Theater and after whom Bond Bark is named. Sit on the porch and take in views of Long's Peak, the Stanley Hotel and Lake Estes. Located within a 7 min walk to town and 4 miles to the Fall River entrance to RMNP. This remarkable property boasts not 1, but 2 transferable short-term rental licenses - a vacation home license and a bed and breakfast inn.This historic home exudes old world charm but also offers many modern updates for your convenience. Relax by the wood burning fireplace at the end of the day in the spacious primary bedroom. Soak in the clawfoot slipper tub after a day of hiking in the RMNP. 9' ceilings are unusual in a home of this vintage but add to the spacious ambiance of this wonderful landmark. At least 9 parking spots are available in front of the main house. Additionally, there is a charming 3 bedroom, 1 3/4 bath, 960 sq. ft. carriage house in the back of the house that was built for the caretaker at the same time as the main house. This long term rental has its own laundry, wood flooring, new carpet, two large storage rooms and new gas fireplace that was installed in 2022. Most of the furnishing, linens, dishes, silverware, art and other amenities are included, making it a turn-key property ready for business. Some owner financing may be available.The back carriage house rents for $2000/mo. The seller is a licensed real estate broker.
Home Details
Home Type
- Single Family
Est. Annual Taxes
- $4,915
Year Built
- Built in 1914
Lot Details
- 0.82 Acre Lot
- Property fronts an easement
- South Facing Home
- Southern Exposure
- Wood Fence
- Level Lot
- Sprinkler System
- Property is zoned E1
Parking
- 10 Car Detached Garage
- Garage Door Opener
- Driveway Level
Home Design
- Carriage House
- Chalet
- Wood Frame Construction
- Composition Roof
- Foam Roof
- Stone
Interior Spaces
- 6,103 Sq Ft Home
- 2-Story Property
- Wet Bar
- Bar Fridge
- Beamed Ceilings
- Ceiling height of 9 feet or more
- Ceiling Fan
- Skylights
- Multiple Fireplaces
- Self Contained Fireplace Unit Or Insert
- Includes Fireplace Accessories
- Gas Fireplace
- Double Pane Windows
- Window Treatments
- Bay Window
- Wood Frame Window
- French Doors
- Panel Doors
- Family Room
- Living Room with Fireplace
- Dining Room
- Sauna
- Mountain Views
- Crawl Space
- Storm Doors
Kitchen
- Eat-In Kitchen
- Gas Oven or Range
- Self-Cleaning Oven
- Microwave
- Freezer
- Dishwasher
- Disposal
Flooring
- Wood
- Carpet
- Ceramic Tile
Bedrooms and Bathrooms
- 8 Bedrooms
- Main Floor Bedroom
- Fireplace in Primary Bedroom
- Double Master Bedroom
- Split Bedroom Floorplan
- Walk-In Closet
- Primary Bathroom is a Full Bathroom
- Primary bathroom on main floor
- Steam Shower
- Walk-in Shower
Laundry
- Laundry on main level
- Dryer
- Washer
- Sink Near Laundry
Accessible Home Design
- Low Pile Carpeting
Schools
- Estes Park Elementary School
- Estes Park Middle School
- Estes Park High School
Utilities
- Whole House Fan
- Radiant Heating System
- Baseboard Heating
- Cable TV Available
Listing and Financial Details
- Assessor Parcel Number R1605360
Community Details
Overview
- No Home Owners Association
- Al Fresco Place Subdivision
Amenities
- Sauna
Map
Home Values in the Area
Average Home Value in this Area
Property History
| Date | Event | Price | Change | Sq Ft Price |
|---|---|---|---|---|
| 02/27/2025 02/27/25 | Sold | $1,450,000 | -6.4% | $238 / Sq Ft |
| 12/11/2024 12/11/24 | Pending | -- | -- | -- |
| 11/25/2024 11/25/24 | For Sale | $1,549,000 | 0.0% | $254 / Sq Ft |
| 11/03/2024 11/03/24 | Off Market | $1,549,000 | -- | -- |
| 09/23/2024 09/23/24 | Price Changed | $1,549,000 | -3.1% | $254 / Sq Ft |
| 04/06/2024 04/06/24 | For Sale | $1,599,000 | +236.6% | $262 / Sq Ft |
| 01/28/2019 01/28/19 | Off Market | $475,000 | -- | -- |
| 11/17/2014 11/17/14 | Sold | $475,000 | -26.9% | $79 / Sq Ft |
| 10/18/2014 10/18/14 | Pending | -- | -- | -- |
| 01/28/2014 01/28/14 | For Sale | $650,000 | -- | $109 / Sq Ft |
Tax History
| Year | Tax Paid | Tax Assessment Tax Assessment Total Assessment is a certain percentage of the fair market value that is determined by local assessors to be the total taxable value of land and additions on the property. | Land | Improvement |
|---|---|---|---|---|
| 2025 | $4,916 | $71,516 | $8,040 | $63,476 |
| 2024 | $4,916 | $71,965 | $8,040 | $63,925 |
| 2022 | $4,472 | $58,556 | $8,160 | $50,396 |
| 2021 | $4,683 | $61,440 | $8,580 | $52,860 |
| 2020 | $5,425 | $70,284 | $8,580 | $61,704 |
| 2019 | $5,395 | $70,284 | $8,580 | $61,704 |
| 2018 | $4,804 | $60,696 | $8,640 | $52,056 |
| 2017 | $4,830 | $60,696 | $8,640 | $52,056 |
| 2016 | $3,196 | $42,562 | $9,552 | $33,010 |
| 2015 | $3,229 | $42,560 | $9,550 | $33,010 |
| 2014 | $4,194 | $56,700 | $5,990 | $50,710 |
Mortgage History
| Date | Status | Loan Amount | Loan Type |
|---|---|---|---|
| Open | $1,150,000 | New Conventional | |
| Previous Owner | $570,000 | New Conventional | |
| Previous Owner | $364,000 | No Value Available | |
| Previous Owner | $380,000 | New Conventional | |
| Previous Owner | $295,000 | Seller Take Back | |
| Previous Owner | $30,000 | Unknown | |
| Previous Owner | $85,000 | Unknown | |
| Previous Owner | $80,000 | Unknown | |
| Previous Owner | $665,000 | Purchase Money Mortgage | |
| Previous Owner | $546,824 | Unknown | |
| Previous Owner | $200,000 | Purchase Money Mortgage | |
| Previous Owner | $485,000 | Unknown | |
| Previous Owner | $15,000 | Unknown | |
| Previous Owner | $400,000 | No Value Available | |
| Closed | $55,000 | No Value Available |
Deed History
| Date | Type | Sale Price | Title Company |
|---|---|---|---|
| Warranty Deed | $1,450,000 | None Listed On Document | |
| Warranty Deed | $475,000 | Rocky Mtn Escrow & Title | |
| Quit Claim Deed | -- | None Available | |
| Special Warranty Deed | $550,000 | None Available | |
| Bargain Sale Deed | -- | Colorado Escrow & Title Serv | |
| Special Warranty Deed | -- | None Available | |
| Bargain Sale Deed | -- | Colorado Escrow & Title Serv | |
| Quit Claim Deed | -- | None Available | |
| Interfamily Deed Transfer | -- | None Available | |
| Interfamily Deed Transfer | -- | -- | |
| Interfamily Deed Transfer | -- | -- | |
| Warranty Deed | $65,000 | -- | |
| Warranty Deed | $520,000 | -- |
Source: IRES MLS
MLS Number: 1006622
APN: 35243-54-129
- 185 Virginia Ln Unit A-G
- 131 Willowstone Ct
- 661 Chapin Ln
- 246 Virginia Dr
- 250 Steamer Ct Unit 5
- 220 Virginia Dr Unit 8
- 321 Big Horn Dr Unit E4
- 261 Big Horn Dr
- 315 Big Horn Dr Unit K
- 821 Big Horn Dr
- 221 Twin Owls Ln
- 321 Overlook Ln
- 325 Overlook Ln
- 349 Overlook Ln
- 402 Overlook Ct
- 300 Far View Dr Unit 8
- 300 Far View Dr Unit 7
- 300 Far View Dr Unit 16
- 450 Prospector Ln
- 540 W Elkhorn Ave Unit B2






