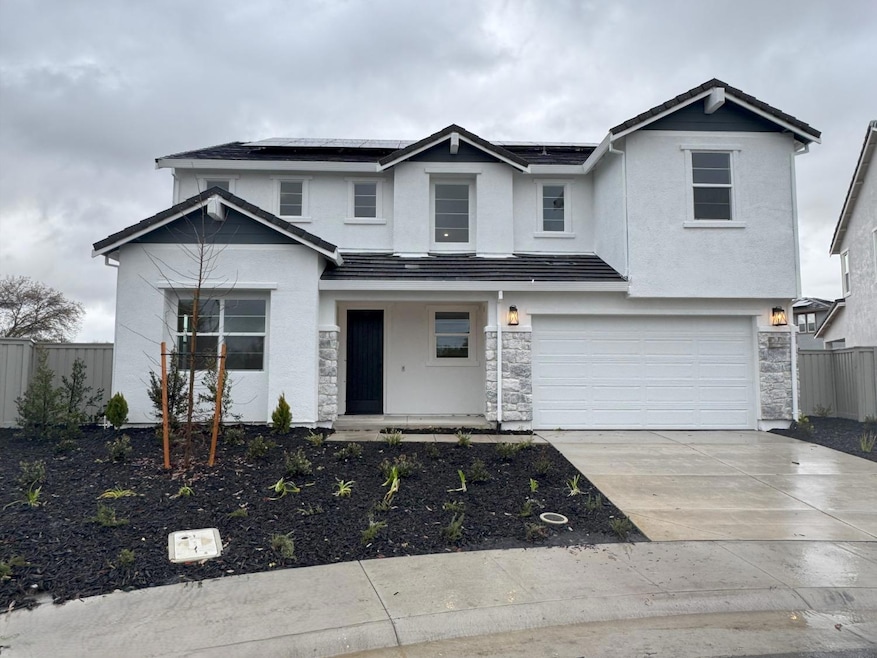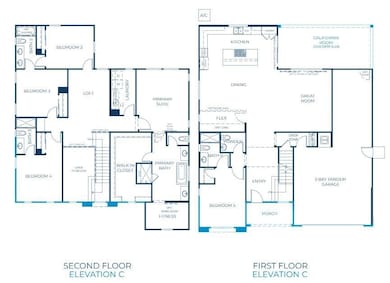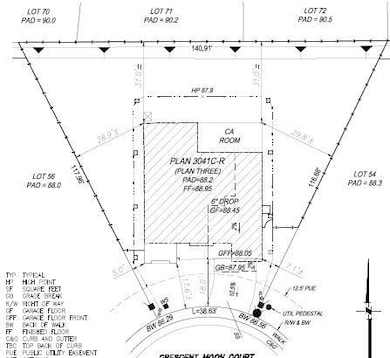Charming New Home on a Cul-de-Sac with Creekside Views Discover this beautiful new construction home located on a quiet cul-de-sac, perfectly positioned with picturesque views of a natural creek bed in fronta peaceful setting that welcomes you home every day. This thoughtfully designed layout includes a first-floor bedroom with a full bath, plus a convenient half bath for guests. Inside, enjoy an abundance of natural light from large windows, creating a bright and airy feel throughout. The spacious kitchen is a dream for home cooks and entertainers alike, featuring an oversized island with a gas stove and plenty of room to gather. Step outside to a generously sized backyard with over 5,700 sq. ft. of usable space, offering endless potential to design your own private retreat. No HOA and still time for buyers to choose interior finishes and personalize the home to their taste. Anticipated completion is November 2025move in just in time for the holidays! Located in the highly desirable Roseville City School District, with a brand-new elementary school currently under construction just moments away. Don't miss this rare opportunityschedule your tour today and start envisioning life in this exceptional home!



