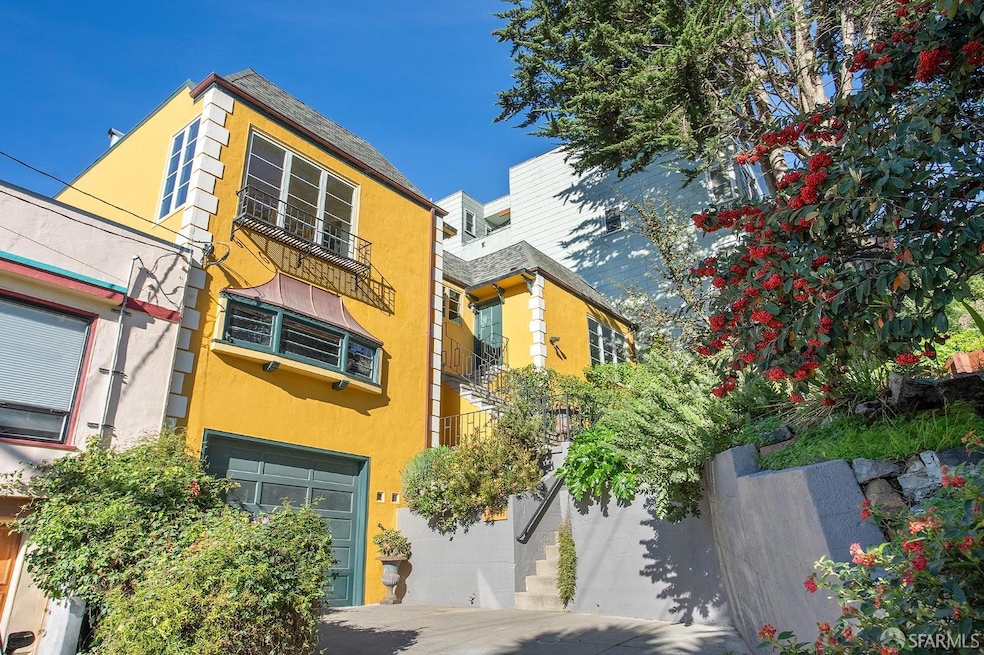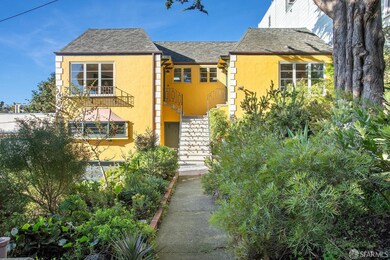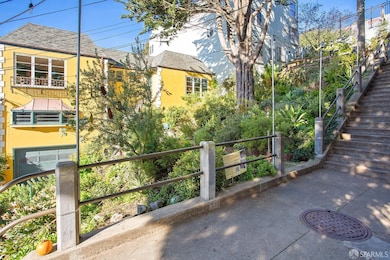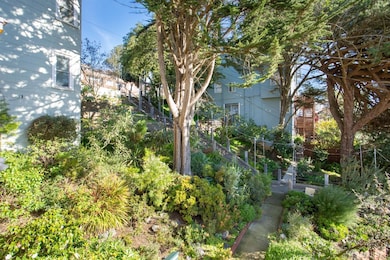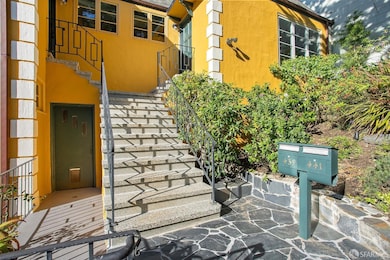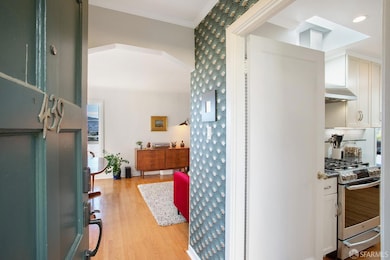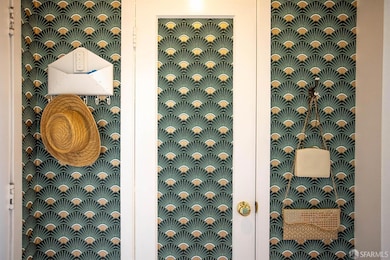
441 Detroit St San Francisco, CA 94131
Sunnyside NeighborhoodHighlights
- Views of San Francisco
- Private Lot
- Main Floor Bedroom
- Sunnyside Elementary School Rated A-
- Living Room with Fireplace
- Enclosed Parking
About This Home
As of January 2025Welcome to 439-441 Detroit St., a rare multi-residential property with TWO VACANT SINGLE-FAMILY HOMES, connected by a party wall and situated on two separate lots at the end of a cul-de-sac. Currently used as one single family home. Tastefully remodeled with hardwood floors, high ceilings, skylights, updated bathrooms and smart home features (EV charger, smart locks, security cameras), and more. These "Twin Homes" offer great flexibility for owners, investors, developers or multi-generational families. The bonus mezzanine space, has a separate front entrance and is currently used as a gym, laundry room and recreation room. It could easily be expanded or converted into an ADU with its separate entrance. The expansive 3-car garage has almost 18-foot ceilings & multiple windows, offering development potential. Lush landscaped yards with terraces and a large brick patio provide perfect entertainment space. The main entrance to this property is located in front of the Detroit Steps Mini Park, providing a very quiet, picturesque walkway to the Detroit Steps. Located in the Sunnyside neighborhood, close to Glen Park Village, BART, Muni, Parks, freeway access and excellent schools, this property is an ideal blend of convenience and tranquility. A MUST SEE!
Home Details
Home Type
- Single Family
Est. Annual Taxes
- $12,984
Year Built
- Built in 1947 | Remodeled
Lot Details
- 4,990 Sq Ft Lot
- Cul-De-Sac
- East Facing Home
- Back Yard Fenced
- Landscaped
- Private Lot
- Sprinkler System
- Historic Home
Parking
- 3 Car Garage
- Enclosed Parking
- Electric Vehicle Home Charger
- Front Facing Garage
- Side by Side Parking
- Tandem Garage
- Garage Door Opener
Property Views
- San Francisco
- City
- Hills
- Garden
Interior Spaces
- 1,956 Sq Ft Home
- 2-Story Property
- Decorative Fireplace
- Living Room with Fireplace
- 2 Fireplaces
- Basement Fills Entire Space Under The House
Bedrooms and Bathrooms
- Main Floor Bedroom
Additional Homes
- Accessory Dwelling Unit (ADU)
- Separate Entry Quarters
Community Details
- Greenbelt
Listing and Financial Details
- Assessor Parcel Number 3117-003
Map
Home Values in the Area
Average Home Value in this Area
Property History
| Date | Event | Price | Change | Sq Ft Price |
|---|---|---|---|---|
| 01/29/2025 01/29/25 | Sold | $2,200,000 | +10.1% | $1,125 / Sq Ft |
| 01/22/2025 01/22/25 | Pending | -- | -- | -- |
| 01/05/2025 01/05/25 | For Sale | $1,998,000 | -- | $1,021 / Sq Ft |
Tax History
| Year | Tax Paid | Tax Assessment Tax Assessment Total Assessment is a certain percentage of the fair market value that is determined by local assessors to be the total taxable value of land and additions on the property. | Land | Improvement |
|---|---|---|---|---|
| 2024 | $12,984 | $1,031,846 | $722,294 | $309,552 |
| 2023 | $12,740 | $1,011,616 | $708,132 | $303,484 |
| 2022 | $12,485 | $991,782 | $694,248 | $297,534 |
| 2021 | $12,263 | $972,336 | $680,636 | $291,700 |
| 2020 | $12,376 | $962,368 | $673,658 | $288,710 |
| 2019 | $11,907 | $943,500 | $660,450 | $283,050 |
| 2018 | $3,459 | $232,889 | $148,699 | $84,190 |
| 2017 | $3,354 | $228,324 | $145,784 | $82,540 |
| 2016 | $3,044 | $223,848 | $142,926 | $80,922 |
| 2015 | $3,005 | $220,487 | $140,780 | $79,707 |
| 2014 | $3,109 | $216,169 | $138,023 | $78,146 |
Mortgage History
| Date | Status | Loan Amount | Loan Type |
|---|---|---|---|
| Previous Owner | $100,000 | Credit Line Revolving | |
| Previous Owner | $1,500,000 | New Conventional | |
| Previous Owner | $1,665,000 | New Conventional |
Deed History
| Date | Type | Sale Price | Title Company |
|---|---|---|---|
| Quit Claim Deed | -- | Old Republic Title | |
| Grant Deed | -- | Old Republic Title | |
| Grant Deed | $1,850,000 | Old Republic Title Co | |
| Interfamily Deed Transfer | -- | -- |
Similar Homes in San Francisco, CA
Source: San Francisco Association of REALTORS® MLS
MLS Number: 425000669
APN: 3117-002
- 380 Monterey Blvd Unit 210
- 387 Joost Ave
- 370 Monterey Blvd Unit 311
- 436 Joost Ave
- 494 Monterey Blvd
- 348 Edna St
- 366 Mangels Ave
- 571 Monterey Blvd
- 256 Circular Ave
- 41 Vista Verde Ct
- 118 Baden St
- 129 Joost Ave
- 146 Capistrano Ave
- 142 Chilton Ave
- 326 Los Palmos Dr
- 339 Frida Kahlo Way
- 456 Los Palmos Dr
- 160 Swiss Ave
- 16 Joost Ave
- 1 Dorcas Way
