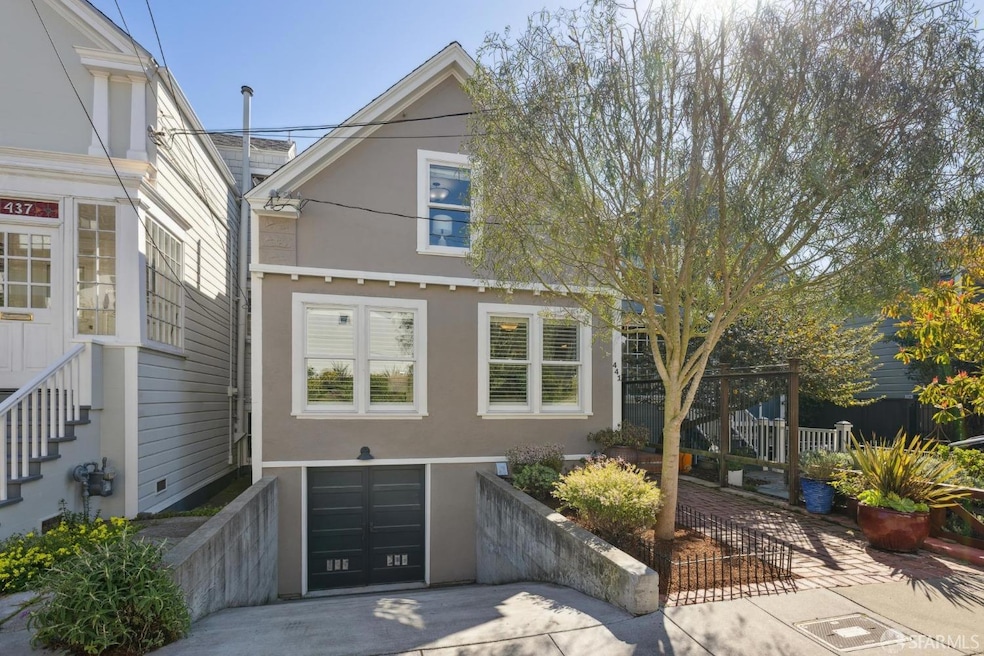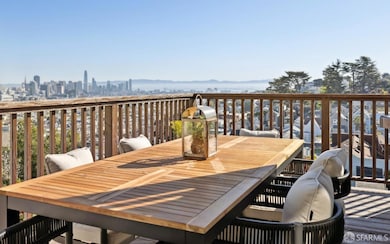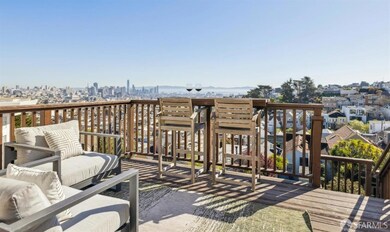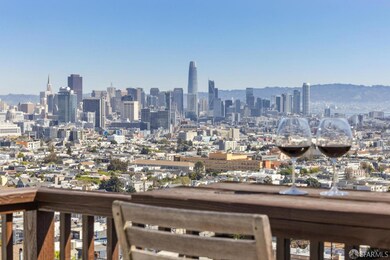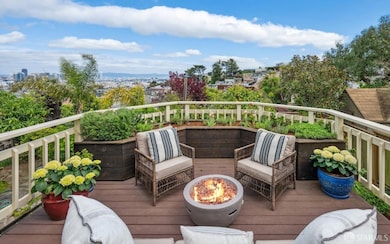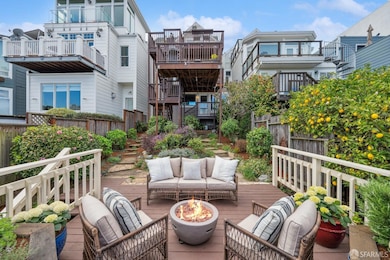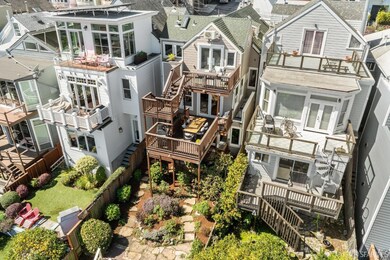
441 Douglass St San Francisco, CA 94114
Eureka Valley-Dolores Heights NeighborhoodHighlights
- Views of San Francisco
- Wine Room
- Built-In Refrigerator
- Harvey Milk Civil Rights Academy Rated A
- Sitting Area In Primary Bedroom
- 2-minute walk to Seward Mini Park
About This Home
As of April 2025Nestled on a tranquil sought-after block, 441 Douglass offers breathtaking views of the SF skyline, Bay, and picturesque hillsides. This elegant and functional residence features 3 bedrooms, 3.5 baths, plus a home office or alternative 4th bedroom and is designed to maximize its three levels - each accessible by a central elevator. Each level has a scenic deck with stairs down to the home's expansive garden oasis. Upon entering directly from street level, you're greeted by an inviting living room thoughtfully designed with custom bookshelves. This main level is ideal for entertaining with a large deck, stunning views, and an abundance of natural light floods the kitchen and open dining and living areas. The kitchen has a selection of custom cabinetry, a walk-in pantry, beautiful tiling, and thoughtfully installed appliances and wine fridge. The luxurious primary suite boasts top-of-the-world views from the deck, air conditioning, and an opulent bathroom with dual sinks and radiant heat. A 2nd ensuite bedroom completes the upper level. The lower level features a third bedroom, home office, a walk-in closet, full bath, laundry room, wine storage, and also enjoys a view of the city and of the meticulously designed garden with meandering stone paths and mature plantings.
Home Details
Home Type
- Single Family
Est. Annual Taxes
- $9,059
Year Built
- Built in 1907 | Remodeled
Lot Details
- 3,250 Sq Ft Lot
- Lot Sloped Down
Property Views
- Bay
- San Francisco
- Sutro Tower
- Downtown
- Mountain
- Garden
Interior Spaces
- 2,737 Sq Ft Home
- 3-Story Property
- Skylights in Kitchen
- Wine Room
- Family Room
- Living Room
- Dining Room
- Home Office
- Storage Room
Kitchen
- Built-In Gas Oven
- Range Hood
- Microwave
- Built-In Refrigerator
- Dishwasher
- Wine Refrigerator
Flooring
- Bamboo
- Wood
- Concrete
- Tile
Bedrooms and Bathrooms
- Sitting Area In Primary Bedroom
- Primary Bedroom Upstairs
- Dual Vanity Sinks in Primary Bathroom
- Low Flow Toliet
- Separate Shower
Laundry
- Laundry Room
- Laundry on lower level
- Dryer
- Washer
Parking
- 1 Parking Space
- 1 Open Parking Space
Outdoor Features
- Balcony
- Fire Pit
- Built-In Barbecue
Utilities
- Cooling System Mounted In Outer Wall Opening
- Heating System Uses Natural Gas
- Natural Gas Connected
Listing and Financial Details
- Assessor Parcel Number 2749-036
Map
Home Values in the Area
Average Home Value in this Area
Property History
| Date | Event | Price | Change | Sq Ft Price |
|---|---|---|---|---|
| 04/23/2025 04/23/25 | Sold | $3,585,000 | +13.8% | $1,310 / Sq Ft |
| 04/08/2025 04/08/25 | Pending | -- | -- | -- |
| 03/27/2025 03/27/25 | For Sale | $3,150,000 | -- | $1,151 / Sq Ft |
Tax History
| Year | Tax Paid | Tax Assessment Tax Assessment Total Assessment is a certain percentage of the fair market value that is determined by local assessors to be the total taxable value of land and additions on the property. | Land | Improvement |
|---|---|---|---|---|
| 2024 | $9,059 | $770,824 | $179,217 | $591,607 |
| 2023 | $8,928 | $755,710 | $175,703 | $580,007 |
| 2022 | $8,769 | $740,892 | $172,258 | $568,634 |
| 2021 | $8,617 | $726,364 | $168,880 | $557,484 |
| 2020 | $8,643 | $718,916 | $167,148 | $551,768 |
| 2019 | $8,346 | $704,820 | $163,871 | $540,949 |
| 2018 | $8,066 | $691,000 | $160,658 | $530,342 |
| 2017 | $7,971 | $677,452 | $157,508 | $519,944 |
| 2016 | $2,638 | $223,970 | $154,420 | $69,550 |
| 2015 | $2,871 | $220,607 | $152,101 | $68,506 |
| 2014 | $2,416 | $183,933 | $149,122 | $34,811 |
Mortgage History
| Date | Status | Loan Amount | Loan Type |
|---|---|---|---|
| Previous Owner | $210,000 | Unknown |
Deed History
| Date | Type | Sale Price | Title Company |
|---|---|---|---|
| Interfamily Deed Transfer | -- | None Available |
Similar Homes in San Francisco, CA
Source: San Francisco Association of REALTORS® MLS
MLS Number: 425023992
APN: 2749-036
- 39 Romain St
- 119 Corwin St Unit 3
- 510 Douglass St
- 4112 21st St
- 317 Douglass St Unit 317
- 655 Corbett Ave Unit 508
- 3412 Market St
- 229 Douglass St Unit A
- 892 Corbett Ave
- 150 Eureka St Unit 401
- 150 Eureka St Unit 301
- 276 Grand View Ave
- 36 Caselli Ave Unit 38
- 275 Grand View Ave
- 674 Douglass St
- 873 Alvarado St
- 3358-3360 Market St
- 4547 18th St Unit B
- 4547 18th St Unit 2
- 115 Hoffman Ave
