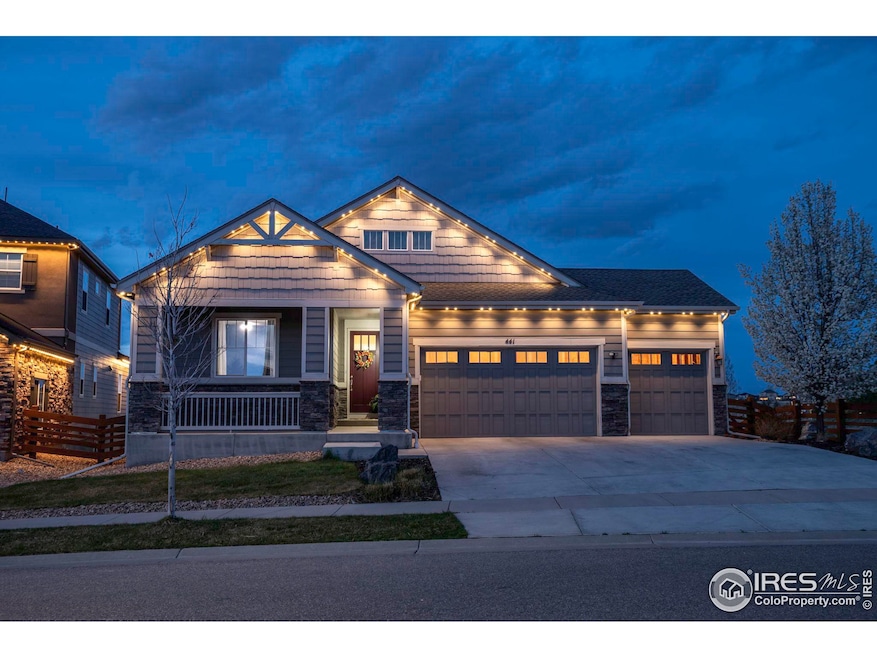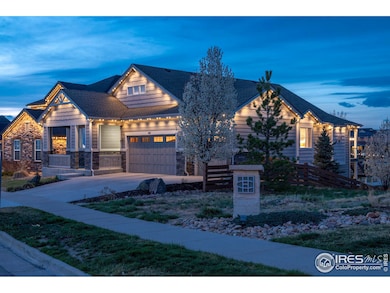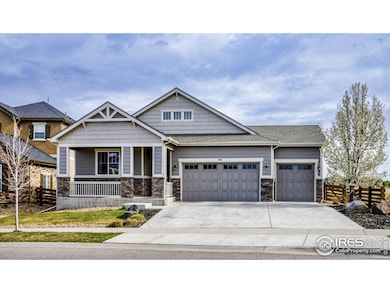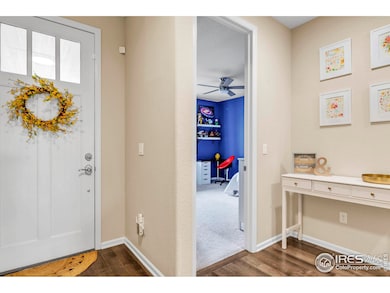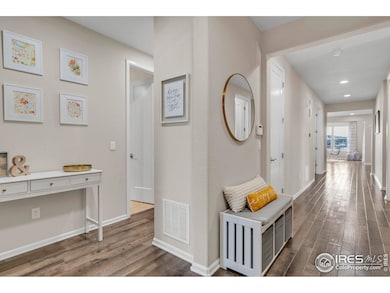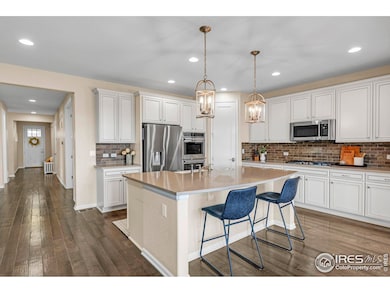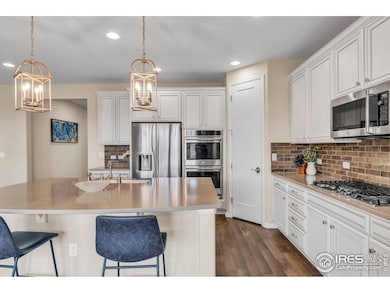
Estimated payment $6,464/month
Highlights
- Fitness Center
- Open Floorplan
- Clubhouse
- Erie Elementary School Rated A
- Mountain View
- 2-minute walk to Serene Park
About This Home
Former model home! Spacious ranch with walkout basement and backing to HOA green space. Mountain views! Gourmet kitchen with farmhouse sink, double oven, pantry and quartz island. Primary suite with sunny bay window, two sinks and a walk-in closet. Fantastic floor plan with "bumped out" dining room, main floor office, and contemporary gas fireplace. Gemstone lighting around the exterior of the house. New roof (2024), newer furnace (2022), new Deckorators (Trex-style) deck, new refrigerator, newer clothes washer and dryer. Spacious finished basement, as well as two additional unfinished sections perfect for extra storage, workout equipment and more! South facing 3 car garage with EV charging outlet.
Home Details
Home Type
- Single Family
Est. Annual Taxes
- $9,507
Year Built
- Built in 2017
Lot Details
- 8,712 Sq Ft Lot
- Open Space
- South Facing Home
- Southern Exposure
- Partially Fenced Property
- Sprinkler System
HOA Fees
- $96 Monthly HOA Fees
Parking
- 3 Car Attached Garage
- Garage Door Opener
Home Design
- Contemporary Architecture
- Slab Foundation
- Wood Frame Construction
- Composition Roof
- Retrofit for Radon
Interior Spaces
- 3,913 Sq Ft Home
- 1-Story Property
- Open Floorplan
- Ceiling Fan
- Gas Fireplace
- Double Pane Windows
- Window Treatments
- Bay Window
- Family Room
- Living Room with Fireplace
- Home Office
- Mountain Views
Kitchen
- Eat-In Kitchen
- Double Oven
- Gas Oven or Range
- Microwave
- Dishwasher
- Kitchen Island
Flooring
- Wood
- Carpet
Bedrooms and Bathrooms
- 4 Bedrooms
- Walk-In Closet
- Primary bathroom on main floor
Laundry
- Laundry on main level
- Dryer
- Washer
Basement
- Walk-Out Basement
- Basement Fills Entire Space Under The House
- Sump Pump
Outdoor Features
- Deck
- Patio
Schools
- Soaring Heights Pk-8 Elementary And Middle School
- Erie High School
Utilities
- Forced Air Heating and Cooling System
Listing and Financial Details
- Assessor Parcel Number R8940102
Community Details
Overview
- Association fees include trash
- Built by Richmond
- Colliers Hill Subdivision
Amenities
- Clubhouse
Recreation
- Community Playground
- Fitness Center
- Community Pool
- Park
- Hiking Trails
Map
Home Values in the Area
Average Home Value in this Area
Tax History
| Year | Tax Paid | Tax Assessment Tax Assessment Total Assessment is a certain percentage of the fair market value that is determined by local assessors to be the total taxable value of land and additions on the property. | Land | Improvement |
|---|---|---|---|---|
| 2024 | $9,293 | $59,500 | $9,380 | $50,120 |
| 2023 | $9,293 | $60,070 | $9,470 | $50,600 |
| 2022 | $7,264 | $44,030 | $7,300 | $36,730 |
| 2021 | $7,366 | $45,290 | $7,510 | $37,780 |
| 2020 | $6,546 | $40,440 | $6,440 | $34,000 |
| 2019 | $6,586 | $40,440 | $6,440 | $34,000 |
| 2018 | $2,282 | $14,060 | $5,040 | $9,020 |
| 2017 | $3,233 | $20,300 | $20,300 | $0 |
| 2016 | $1,659 | $10,680 | $10,680 | $0 |
| 2015 | $1,537 | $10,100 | $10,100 | $0 |
Property History
| Date | Event | Price | Change | Sq Ft Price |
|---|---|---|---|---|
| 04/09/2025 04/09/25 | For Sale | $999,000 | +6.8% | $255 / Sq Ft |
| 12/19/2022 12/19/22 | Sold | $935,000 | -4.1% | $251 / Sq Ft |
| 11/13/2022 11/13/22 | Pending | -- | -- | -- |
| 11/11/2022 11/11/22 | Price Changed | $974,950 | -2.5% | $262 / Sq Ft |
| 11/01/2022 11/01/22 | For Sale | $999,950 | -- | $269 / Sq Ft |
Deed History
| Date | Type | Sale Price | Title Company |
|---|---|---|---|
| Special Warranty Deed | $935,000 | -- |
Mortgage History
| Date | Status | Loan Amount | Loan Type |
|---|---|---|---|
| Open | $648,000 | New Conventional |
Similar Homes in Erie, CO
Source: IRES MLS
MLS Number: 1030630
APN: R8940102
- 404 Dusk Ct
- 610 Sun up Place
- 420 Orion Cir
- 313 Orion Cir
- 125 Indian Peaks Dr
- 29 Sun up Cir
- 515 Orion Ave
- 316 Taurus Dr
- 90 Pipit Lake Way
- 208 Montgomery Dr
- 230 Bonanza Dr
- 420 Pleades Place
- 185 Pipit Lake Way
- 162 Starlight Cir
- 775 Longs Peak Dr
- 244 Pipit Lake Way
- 317 Bonanza Dr
- 306 Monares Ln
- 111 Ambrose St
- 228 Horizon Ave
