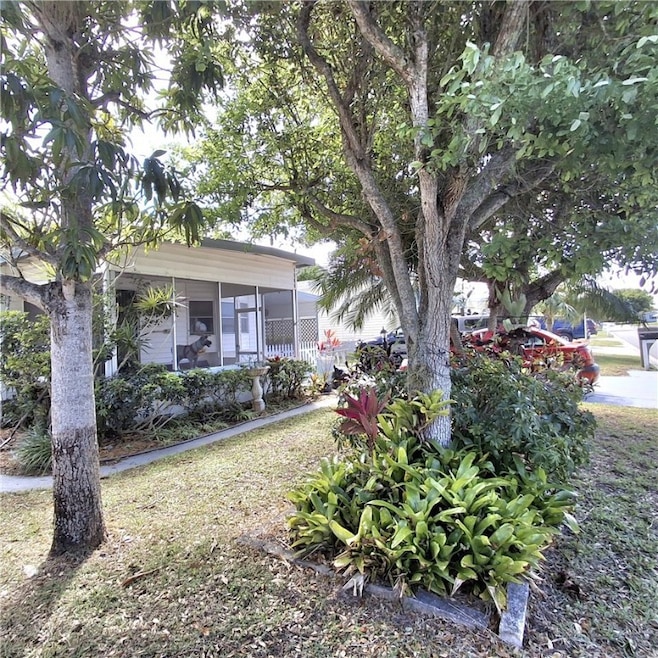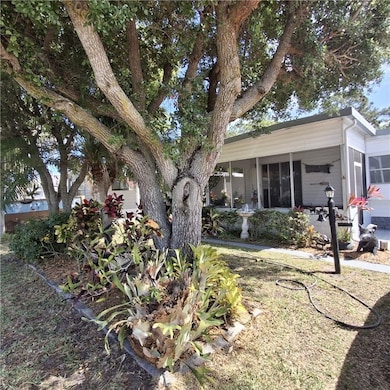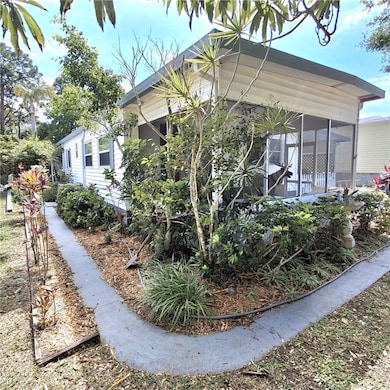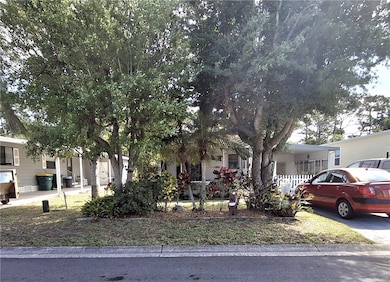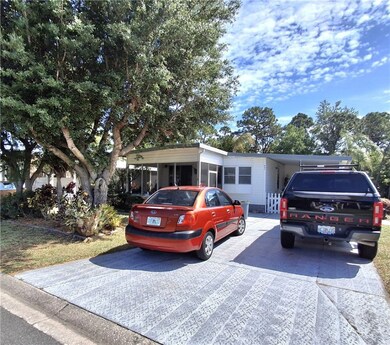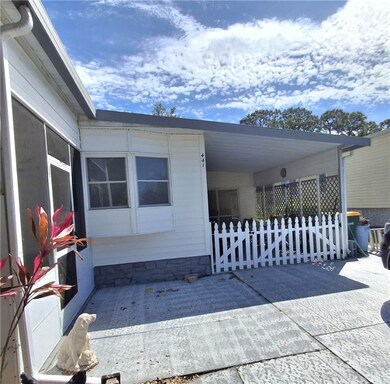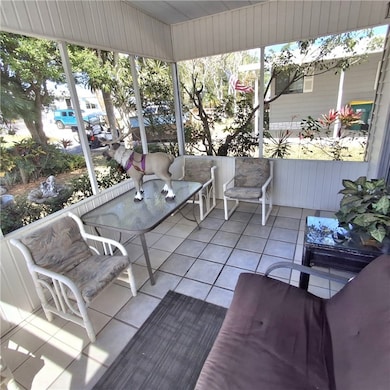
441 Egret Cir Sebastian, FL 32976
Grant-Valkaria NeighborhoodEstimated payment $903/month
Highlights
- Beach Access
- Heavily Wooded Lot
- Wood Flooring
- Heated Pool
- Clubhouse
- Tennis Courts
About This Home
Check out this cute cottage that's perfect for winter getaways or year-round living! It has 2 bedrooms and 1.5 baths. The ceilings are highlighted with wooden beams, and the walls feature charming wainscoting. Nice size Lania off of Master bedroom for your privacy. You can chill on one of the two screened porches and soak in those lovely river breezes or relax in your backyard oasis. Plus, there's a well for your irrigation. It’s priced to sell, so don’t miss out!
Property Details
Home Type
- Mobile/Manufactured
Est. Annual Taxes
- $1,462
Year Built
- Built in 1980
Lot Details
- 3,920 Sq Ft Lot
- Lot Dimensions are 50x80
- West Facing Home
- Fenced
- Sprinkler System
- Heavily Wooded Lot
Home Design
- Manufactured Home With Land
- Shingle Roof
- Modular or Manufactured Materials
Interior Spaces
- 805 Sq Ft Home
- 1-Story Property
- Ceiling Fan
- Awning
- Blinds
- Double Hung Windows
- Fire and Smoke Detector
- Range
- Property Views
Flooring
- Wood
- Laminate
- Tile
Bedrooms and Bathrooms
- 2 Bedrooms
- Walk-In Closet
Laundry
- Laundry closet
- Dryer
- Washer
Parking
- 2 Car Attached Garage
- Driveway
- Additional Parking
- Uncovered Parking
- Assigned Parking
Pool
- Heated Pool
- Outdoor Pool
Outdoor Features
- Beach Access
- Enclosed patio or porch
- Shed
- Rain Gutters
Utilities
- Central Heating and Cooling System
- Electric Water Heater
Listing and Financial Details
- Tax Lot 21
- Assessor Parcel Number 3005856
Community Details
Overview
- Association fees include common areas, recreation facilities, reserve fund, trash
- Bbrd Association
- Barefoot Bay Subdivision
Amenities
- Clubhouse
- Billiard Room
- Community Library
Recreation
- Tennis Courts
- Pickleball Courts
- Shuffleboard Court
- Community Pool
Pet Policy
- Limit on the number of pets
- Breed Restrictions
Map
Home Values in the Area
Average Home Value in this Area
Property History
| Date | Event | Price | Change | Sq Ft Price |
|---|---|---|---|---|
| 04/03/2025 04/03/25 | Price Changed | $139,900 | -6.7% | $174 / Sq Ft |
| 03/18/2025 03/18/25 | For Sale | $149,900 | -81.2% | $186 / Sq Ft |
| 01/17/2024 01/17/24 | For Sale | $799,000 | 0.0% | -- |
| 12/31/2023 12/31/23 | Off Market | $799,000 | -- | -- |
| 09/25/2023 09/25/23 | For Sale | $799,000 | -- | -- |
Similar Homes in Sebastian, FL
Source: REALTORS® Association of Indian River County
MLS Number: 286479
APN: 30-38-10-76-00086.0-0021.00
