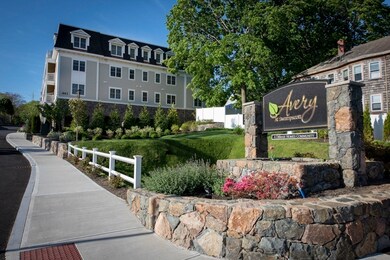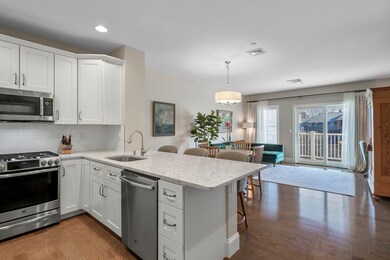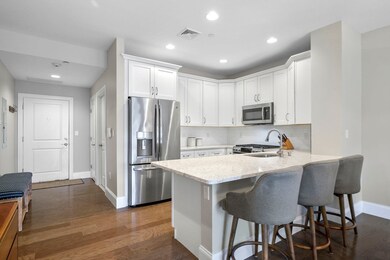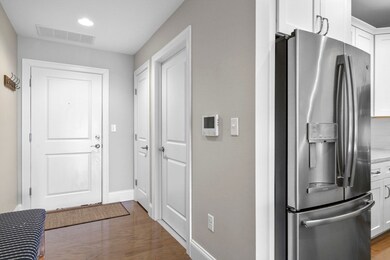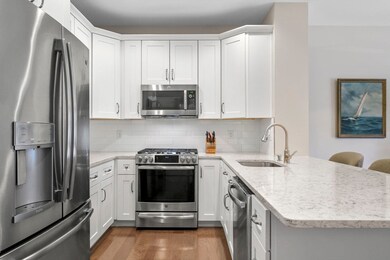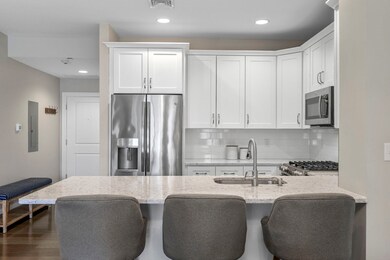
441 Essex St Unit 101 Swampscott, MA 01907
Highlights
- Golf Course Community
- Medical Services
- Custom Closet System
- Swampscott High School Rated A-
- Open Floorplan
- Landscaped Professionally
About This Home
As of June 2024Luxurious one level living at The Avery. This spacious, 2 bedroom, 2 bath condo with open floor plan & 9' high ceilings is ready for you to move-in! Gleaming hardwood floors welcome you into the gourmet chef’s kitchen with white, custom maple cabinetry, quartz countertops, high-end stainless steel GE Profile appliances with breakfast counter. Enjoy direct access from your beautiful living room onto the sun drenched private outdoor balcony. Experience the extravagant primary suite with custom elfa walk-in closet, stunning primary bath with double sink vanity & glass shower, gives the sensation of being on vacation. The generously sized 2nd bedroom with double closet is adjacent to the 2nd bath with high-end finishes. All the conveniences of easy living, central A/C, laundry in-unit, along with the opulence of a deeded heated garage space with elevator access, & deeded carport space. Common area with outdoor patio seating, barbecue grill & fire pit. Come experience the lifestyle!
Property Details
Home Type
- Condominium
Est. Annual Taxes
- $5,338
Year Built
- Built in 2018
Lot Details
- Near Conservation Area
- Landscaped Professionally
HOA Fees
- $615 Monthly HOA Fees
Parking
- 1 Car Attached Garage
- Carport
- Tuck Under Parking
- Parking Storage or Cabinetry
- Heated Garage
- Off-Street Parking
- Deeded Parking
Home Design
- Garden Home
- Frame Construction
- Shingle Roof
Interior Spaces
- 1,181 Sq Ft Home
- 1-Story Property
- Open Floorplan
- Recessed Lighting
- Decorative Lighting
- Insulated Windows
- Bay Window
- Sliding Doors
- Insulated Doors
- Exterior Basement Entry
- Intercom
Kitchen
- Breakfast Bar
- Range
- Microwave
- Freezer
- Dishwasher
- Stainless Steel Appliances
- Solid Surface Countertops
- Disposal
Flooring
- Engineered Wood
- Ceramic Tile
Bedrooms and Bathrooms
- 2 Bedrooms
- Custom Closet System
- Dual Closets
- Walk-In Closet
- 2 Full Bathrooms
- Dual Vanity Sinks in Primary Bathroom
- Bathtub with Shower
- Separate Shower
Laundry
- Laundry on main level
- Dryer
- Washer
Outdoor Features
- Balcony
Location
- Property is near public transit
- Property is near schools
Schools
- Stanley Elementary School
- Swampscott Middle School
- Swampscott High School
Utilities
- Forced Air Heating and Cooling System
- 1 Cooling Zone
- 1 Heating Zone
- Heating System Uses Natural Gas
- Individual Controls for Heating
- Internet Available
Listing and Financial Details
- Legal Lot and Block 101 / 0007
- Assessor Parcel Number 5048019
Community Details
Overview
- Association fees include water, sewer, insurance, maintenance structure, ground maintenance, snow removal, trash
- 42 Units
- The Avery At Swampscott Community
Amenities
- Medical Services
- Common Area
- Shops
Recreation
- Golf Course Community
Pet Policy
- Call for details about the types of pets allowed
Map
Home Values in the Area
Average Home Value in this Area
Property History
| Date | Event | Price | Change | Sq Ft Price |
|---|---|---|---|---|
| 06/12/2024 06/12/24 | Sold | $510,000 | -5.3% | $432 / Sq Ft |
| 05/20/2024 05/20/24 | Pending | -- | -- | -- |
| 04/15/2024 04/15/24 | Price Changed | $538,800 | -1.8% | $456 / Sq Ft |
| 03/27/2024 03/27/24 | For Sale | $548,800 | 0.0% | $465 / Sq Ft |
| 03/01/2024 03/01/24 | Pending | -- | -- | -- |
| 02/27/2024 02/27/24 | For Sale | $548,800 | -- | $465 / Sq Ft |
Tax History
| Year | Tax Paid | Tax Assessment Tax Assessment Total Assessment is a certain percentage of the fair market value that is determined by local assessors to be the total taxable value of land and additions on the property. | Land | Improvement |
|---|---|---|---|---|
| 2024 | $5,338 | $464,600 | $0 | $464,600 |
| 2023 | $5,186 | $441,700 | $0 | $441,700 |
| 2022 | $5,006 | $390,200 | $0 | $390,200 |
| 2021 | $5,284 | $382,900 | $0 | $382,900 |
| 2020 | $5,475 | $382,900 | $0 | $382,900 |
| 2019 | $5,133 | $337,700 | $0 | $337,700 |
Mortgage History
| Date | Status | Loan Amount | Loan Type |
|---|---|---|---|
| Previous Owner | $354,900 | New Conventional |
Deed History
| Date | Type | Sale Price | Title Company |
|---|---|---|---|
| Condominium Deed | $539,000 | None Available | |
| Condominium Deed | $539,000 | None Available | |
| Deed | $454,900 | -- | |
| Deed | $454,900 | -- |
Similar Homes in the area
Source: MLS Property Information Network (MLS PIN)
MLS Number: 73205917
APN: 13-7-101
- 10 Gracie Ln Unit 10
- 354 Essex St
- 10 Shackle Way
- 28 Bristol Ave
- 6 Weatherly Dr
- 67 Weatherly Dr
- 10 Weatherly Dr Unit 2
- 70 Weatherly Dr Unit 203
- 70 Weatherly Dr Unit 108
- 22 Weatherly Dr Unit 6
- 402 Paradise Rd Unit 2E
- 402 Paradise Rd Unit PH-Q
- 1 Beaumont Ave
- 169 Walker Rd Unit 2
- 151 Walker Rd
- 26 Suffolk Ave
- 34 Banks Terrace
- 190 Norfolk Ave
- 16 Elm Place
- 504 Loring Ave

