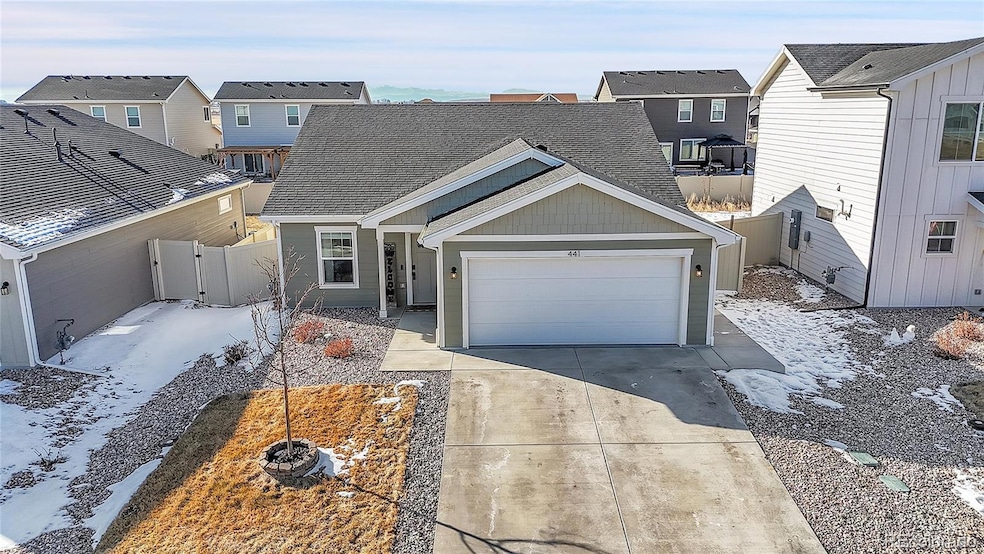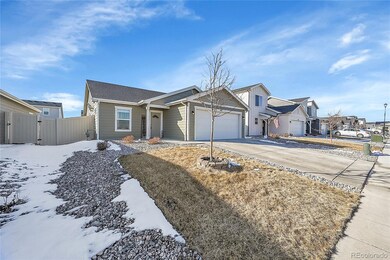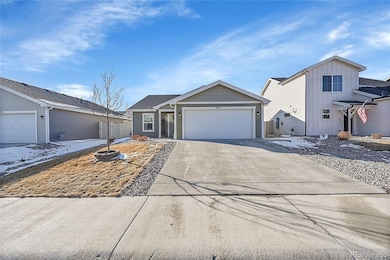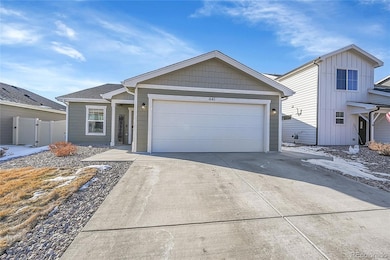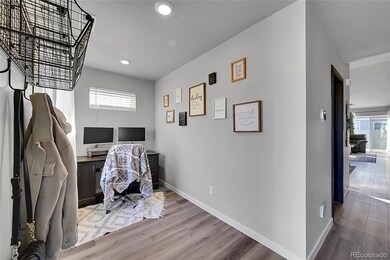
Estimated payment $2,395/month
Highlights
- Primary Bedroom Suite
- Private Yard
- 2 Car Attached Garage
- Traditional Architecture
- No HOA
- Double Pane Windows
About This Home
Back on the market due to buyer's personal reasons and did not get to inspection. Completed in 2023 and lives like it's still brand new, meticulously maintained 3 bedroom home with modern farmhouse updating and fixtures throughout. The spacious primary bedroom features a bight and open attached bath and walk in closet. Built in storage and coat rack in the mud room and farmhouse style built-in for the washer/dryer station. 2 car heated garage also features a doggy door so your furry friends have easy access. Garage floor was also finished so all the car lovers out there will want to take a look. Turf installed along side of garage for the start of a dog run. Custom concrete patio and pergola allows for endless summer bbq'ing and entertaining. Brand new and custom painted shed fits and hides all your holiday decorations and lawn equipment. A short commute to Downtown Ft Collins, Loveland, Greeley and even Cheyenne.For a private showing contact listing agent at 970-839-3931
Listing Agent
Century 21 Moore Real Estate Brokerage Email: katherine@moorerec21.com,720-839-3931 License #100078611

Home Details
Home Type
- Single Family
Est. Annual Taxes
- $301
Year Built
- Built in 2022
Lot Details
- 5,500 Sq Ft Lot
- East Facing Home
- Property is Fully Fenced
- Front and Back Yard Sprinklers
- Private Yard
Parking
- 2 Car Attached Garage
- Heated Garage
- Epoxy
Home Design
- Traditional Architecture
- Slab Foundation
- Frame Construction
- Composition Roof
Interior Spaces
- 1,342 Sq Ft Home
- 1-Story Property
- Ceiling Fan
- Double Pane Windows
- Window Treatments
- Smart Doorbell
Kitchen
- Oven
- Range
- Microwave
- Dishwasher
- Disposal
Flooring
- Carpet
- Vinyl
Bedrooms and Bathrooms
- 3 Main Level Bedrooms
- Primary Bedroom Suite
- Walk-In Closet
- 2 Full Bathrooms
Laundry
- Laundry in unit
- Dryer
- Washer
Home Security
- Smart Thermostat
- Carbon Monoxide Detectors
Schools
- Highland Elementary And Middle School
- Highland School
Utilities
- Forced Air Heating and Cooling System
- 220 Volts
- Natural Gas Connected
- Tankless Water Heater
Additional Features
- Energy-Efficient Thermostat
- Patio
Community Details
- No Home Owners Association
- Conestoga Subdivision
Listing and Financial Details
- Exclusions: Seller's personal property.
- Assessor Parcel Number R8971762
Map
Home Values in the Area
Average Home Value in this Area
Tax History
| Year | Tax Paid | Tax Assessment Tax Assessment Total Assessment is a certain percentage of the fair market value that is determined by local assessors to be the total taxable value of land and additions on the property. | Land | Improvement |
|---|---|---|---|---|
| 2024 | $301 | $25,070 | $5,030 | $20,040 |
| 2023 | $301 | $6,270 | $5,070 | $1,200 |
| 2022 | $579 | $4,830 | $4,830 | $1,200 |
| 2021 | $192 | $1,600 | $1,600 | $0 |
Property History
| Date | Event | Price | Change | Sq Ft Price |
|---|---|---|---|---|
| 02/16/2025 02/16/25 | Price Changed | $424,500 | -0.6% | $316 / Sq Ft |
| 01/30/2025 01/30/25 | For Sale | $427,000 | -- | $318 / Sq Ft |
Mortgage History
| Date | Status | Loan Amount | Loan Type |
|---|---|---|---|
| Closed | $249,682 | Construction |
Similar Homes in Ault, CO
Source: REcolorado®
MLS Number: 8338980
APN: R8971762
- 414 Gila Trail
- 701 Applegate Trail Unit 2
- 385 Gila Trail
- 254 Gila Trail
- 603 Apex Trail
- 362 Bozeman Trail
- 645 Apex Trail
- 720 Oregon Trail Unit 1
- 324 S 1st Ave
- 39856 County Road 33
- 40775 Jade Dr
- 16547 County Road 86
- 14775 County Road 84
- 18309 County Road 86
- 17624 County Road 88
- 42918 County Road 35
- 701 Carroll Ln
- 830 1st St Unit 31
- 0 County Road 86 Unit 1023992
- 340 Peregrine Point
