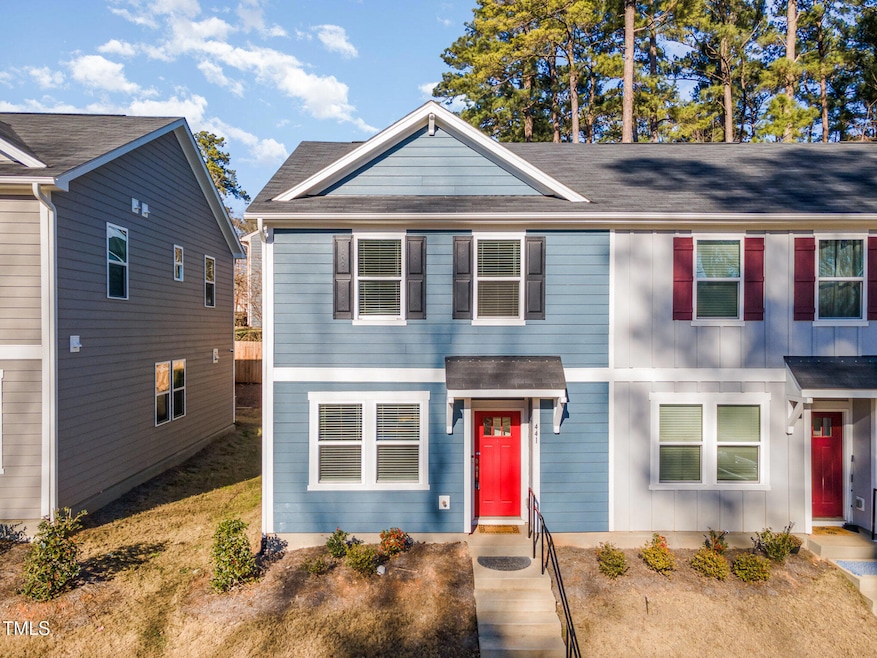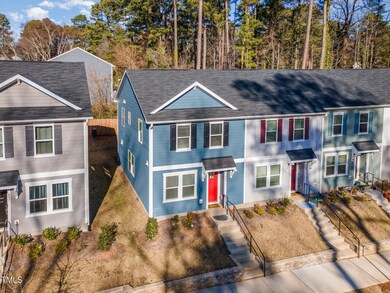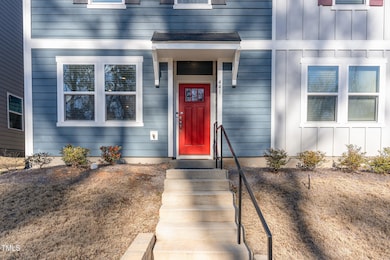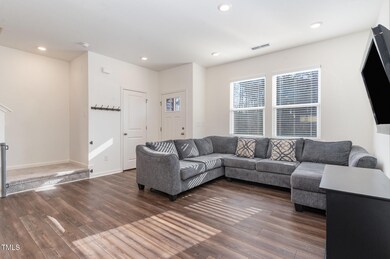
441 Hacksaw Trail Raleigh, NC 27610
South Raleigh NeighborhoodEstimated payment $2,141/month
Highlights
- City View
- Open Floorplan
- Traditional Architecture
- Middle Creek High Rated A-
- ENERGY STAR Certified Homes
- End Unit
About This Home
**LIMITED TIME OFFER: $5,000 BUYER CREDIT FOR CLOSING COSTS**with an acceptable offer by 5/1! Welcome to Liberty Station — South Raleigh living at its most convenient! Just minutes from Downtown Raleigh, I-40, Walnut Creek Amphitheater, and White Oak Crossing, this almost-new end-unit townhome offers unbeatable access and exceptional value.Built in 2023, this home showcases some of the community's most desirable upgrades and layout features. Step inside and experience modern elegance with soaring 9-foot ceilings, premium low-maintenance LVP flooring on the main level, and abundant natural light throughout. The stylish kitchen impresses with stainless steel appliances, white shaker cabinetry, a timeless tile backsplash, and a spacious open-concept design that's perfect for entertaining.Enjoy enhanced energy efficiency with Green Certified features including a smart thermostat, upgraded insulation, insulated doors, and premium double-pane windows. Faux wood blinds add comfort and privacy in every room.Upstairs, you'll find three spacious bedrooms with ample closet space and a serene primary suite featuring dual vanities and a subway-tiled shower. Outside, relax in your private backyard or take in wooded views and easy parking—this section of the community offers both peace and practicality.Outdoor lovers will appreciate the proximity to Lake Benson, White Deer Park, and Kingwood Forest Park. You're also just a short drive from NC State University, major employers, and multiple golf courses.Additional Highlights:- All Appliances Convey!- HOA maintains exterior- Transferable builder warranty- Investor-friendly community- Special financing options available through preferred lender (ask agent for details)Don't miss your chance to own or invest in Liberty Station—schedule your showing today!
Townhouse Details
Home Type
- Townhome
Est. Annual Taxes
- $2,516
Year Built
- Built in 2023
Lot Details
- 1,742 Sq Ft Lot
- Property fronts a private road
- End Unit
- 1 Common Wall
- Cul-De-Sac
- Privacy Fence
- Rectangular Lot
- Cleared Lot
- Few Trees
- Back Yard Fenced
HOA Fees
- $145 Monthly HOA Fees
Property Views
- City
- Neighborhood
Home Design
- Traditional Architecture
- Arts and Crafts Architecture
- Raised Foundation
- Slab Foundation
- Blown-In Insulation
- Batts Insulation
- Architectural Shingle Roof
- ICAT Recessed Lighting
- HardiePlank Type
Interior Spaces
- 1,384 Sq Ft Home
- 2-Story Property
- Open Floorplan
- Wired For Data
- Built-In Features
- Smooth Ceilings
- High Ceiling
- Recessed Lighting
- Double Pane Windows
- ENERGY STAR Qualified Windows
- Insulated Windows
- Drapes & Rods
- Blinds
- Window Screens
- Sliding Doors
- ENERGY STAR Qualified Doors
- Entrance Foyer
- Living Room
- Dining Room
- Storage
Kitchen
- Eat-In Kitchen
- Breakfast Bar
- Self-Cleaning Convection Oven
- Electric Oven
- Free-Standing Electric Range
- Microwave
- ENERGY STAR Qualified Refrigerator
- Ice Maker
- ENERGY STAR Qualified Dishwasher
- Stainless Steel Appliances
- Smart Appliances
- Quartz Countertops
- Disposal
Flooring
- Carpet
- Tile
- Luxury Vinyl Tile
Bedrooms and Bathrooms
- 3 Bedrooms
- Walk-In Closet
- Double Vanity
- Separate Shower in Primary Bathroom
- Bathtub with Shower
- Walk-in Shower
Laundry
- Laundry Room
- Laundry on main level
- Laundry in Kitchen
- ENERGY STAR Qualified Dryer
- Washer and Dryer
- ENERGY STAR Qualified Washer
Attic
- Attic Floors
- Pull Down Stairs to Attic
- Unfinished Attic
Home Security
- Indoor Smart Camera
- Smart Thermostat
Parking
- 2 Car Direct Access Garage
- Private Parking
- Common or Shared Parking
- Paved Parking
- Additional Parking
- 2 Open Parking Spaces
- Parking Lot
- Off-Street Parking
- Unassigned Parking
Eco-Friendly Details
- Energy-Efficient Construction
- Energy-Efficient HVAC
- Energy-Efficient Lighting
- Energy-Efficient Insulation
- Energy-Efficient Doors
- ENERGY STAR Certified Homes
- Home Performance with ENERGY STAR
- Energy-Efficient Thermostat
Outdoor Features
- Patio
- Exterior Lighting
- Outdoor Storage
- Rain Gutters
- Front Porch
Schools
- Smith Elementary School
- North Garner Middle School
- Middle Creek High School
Horse Facilities and Amenities
- Grass Field
Utilities
- ENERGY STAR Qualified Air Conditioning
- Forced Air Zoned Heating and Cooling System
- Heat Pump System
- Vented Exhaust Fan
- Underground Utilities
- Natural Gas Not Available
- ENERGY STAR Qualified Water Heater
- High Speed Internet
- Phone Available
- Cable TV Available
Listing and Financial Details
- Home warranty included in the sale of the property
- Assessor Parcel Number 1702837853
Community Details
Overview
- Association fees include ground maintenance, maintenance structure, road maintenance, storm water maintenance, unknown
- Professional Properties Managment (Ppm) Association, Phone Number (919) 848-4911
- Built by KB Homes
- Liberty Station Subdivision
- Maintained Community
Security
- Storm Windows
- Carbon Monoxide Detectors
- Fire and Smoke Detector
- Firewall
Map
Home Values in the Area
Average Home Value in this Area
Tax History
| Year | Tax Paid | Tax Assessment Tax Assessment Total Assessment is a certain percentage of the fair market value that is determined by local assessors to be the total taxable value of land and additions on the property. | Land | Improvement |
|---|---|---|---|---|
| 2024 | $2,517 | $287,460 | $50,000 | $237,460 |
Property History
| Date | Event | Price | Change | Sq Ft Price |
|---|---|---|---|---|
| 04/11/2025 04/11/25 | For Sale | $320,000 | 0.0% | $231 / Sq Ft |
| 11/29/2024 11/29/24 | Off Market | $950 | -- | -- |
| 10/27/2024 10/27/24 | For Rent | $950 | -- | -- |
Deed History
| Date | Type | Sale Price | Title Company |
|---|---|---|---|
| Special Warranty Deed | $300,000 | None Listed On Document |
Mortgage History
| Date | Status | Loan Amount | Loan Type |
|---|---|---|---|
| Open | $262,295 | No Value Available |
Similar Homes in Raleigh, NC
Source: Doorify MLS
MLS Number: 10088888
APN: 1702.16-83-7853-000
- 3028 Spline Cir
- 3010 Garner Rd Unit 101 & 102
- 3010 Garner Rd Unit 102
- 3010 Garner Rd Unit 101
- 428 Como Dr
- 500 E Tryon Rd
- 2701 Newbold St
- 2517 Newbold St
- 1017 Southerlund Rd
- 820 Newcombe Rd
- 1106 Northview St
- 805 Newcombe Rd
- 1141 Early Rise St
- 1200 Armstrong Cir
- 513 Kenway St
- 2824 Wyncote Dr
- 1216 Armstrong Cir
- 709 Fitzgerald Dr
- 3204 Idlewood Village Dr
- 1109 Renewal Place






