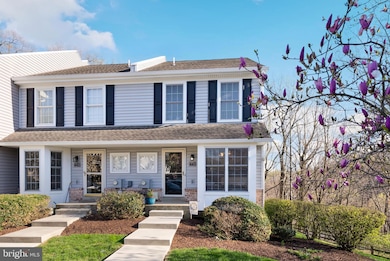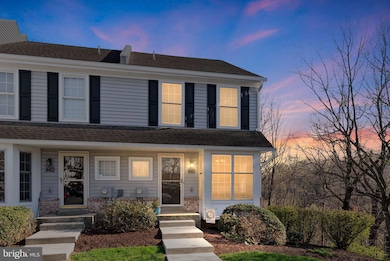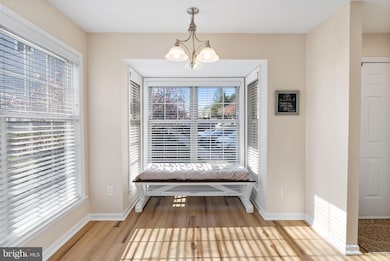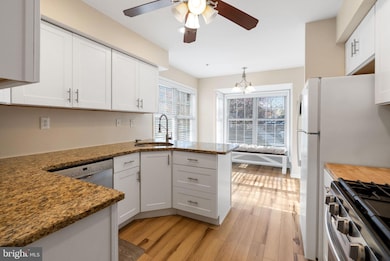
441 Hartford Square Unit 16 West Chester, PA 19380
Estimated payment $3,158/month
Highlights
- View of Trees or Woods
- 3-minute walk to Exton
- Clubhouse
- Exton Elementary School Rated A
- Colonial Architecture
- Deck
About This Home
This is the ONE you have truly been waiting for! Welcome to 441 Hartford Square in the desirable Exton Station community—this meticulously maintained end unit is move-in ready! Homeownership pride is evident throughout every inch of this immaculate 3-bedroom, 2.5-bath townhome, which offers a sun-drenched, spacious layout filled with natural light. The inviting living room features a cozy wood-burning fireplace that’s amazing during the winter months, creating the perfect warm and welcoming space. The updated kitchen boasts upgraded granite countertops, a charming breakfast nook, and gorgeous luxury vinyl plank flooring throughout the main level. Enjoy your morning coffee on the private back deck overlooking peaceful woods—perfect for quiet mornings or relaxing evenings with friends! The fully finished walk-out basement adds extra living space, ideal for a home office, gym, or entertainment area. Upstairs, you'll find three generously sized bedrooms, including a primary suite with its own bath, and plenty of storage throughout. Located just minutes from shopping, restaurants, major highways, and the train station, this home offers both convenience and comfort. Plus, Exton Station features fantastic amenities including a clubhouse, in-ground pool, playgrounds, and tennis courts. This is the one where the pictures do not do it justice—it’s even better in person! Open House Saturday, April 12th from 12pm–2pm—don’t miss your chance to make this beautiful home yours!
Open House Schedule
-
Saturday, April 26, 202512:00 to 3:00 pm4/26/2025 12:00:00 PM +00:004/26/2025 3:00:00 PM +00:00Add to Calendar
Townhouse Details
Home Type
- Townhome
Est. Annual Taxes
- $3,626
Year Built
- Built in 1991
Lot Details
- 648 Sq Ft Lot
- Backs To Open Common Area
- Backs to Trees or Woods
- Property is in excellent condition
HOA Fees
- $400 Monthly HOA Fees
Home Design
- Colonial Architecture
- Shingle Roof
- Aluminum Siding
- Vinyl Siding
- Concrete Perimeter Foundation
Interior Spaces
- 1,563 Sq Ft Home
- Property has 2 Levels
- Ceiling Fan
- Recessed Lighting
- Wood Burning Fireplace
- Family Room Off Kitchen
- Views of Woods
- Laundry on upper level
Kitchen
- Breakfast Area or Nook
- Eat-In Kitchen
- Gas Oven or Range
- Built-In Microwave
- Dishwasher
- Stainless Steel Appliances
- Upgraded Countertops
Flooring
- Carpet
- Luxury Vinyl Plank Tile
Bedrooms and Bathrooms
- 3 Bedrooms
- En-Suite Bathroom
Finished Basement
- Heated Basement
- Walk-Out Basement
Parking
- Shared Driveway
- Parking Lot
- Assigned Parking
Outdoor Features
- Sport Court
- Deck
- Exterior Lighting
- Playground
Schools
- Exton Elementary School
- Jr Fugett Middle School
- West Chester East High School
Utilities
- Forced Air Heating and Cooling System
- Cooling System Utilizes Natural Gas
- Natural Gas Water Heater
- Cable TV Available
Listing and Financial Details
- Tax Lot 1350
- Assessor Parcel Number 41-05 -1350
Community Details
Overview
- $2,400 Capital Contribution Fee
- Association fees include common area maintenance, exterior building maintenance, lawn maintenance, snow removal, trash
- Exton Station & Vanderbilt Village HOA
- Exton Station Subdivision
- Property Manager
Amenities
- Common Area
- Clubhouse
Recreation
- Tennis Courts
- Community Basketball Court
- Community Playground
- Community Pool
Map
Home Values in the Area
Average Home Value in this Area
Property History
| Date | Event | Price | Change | Sq Ft Price |
|---|---|---|---|---|
| 04/23/2025 04/23/25 | For Sale | $440,000 | 0.0% | $282 / Sq Ft |
| 04/12/2025 04/12/25 | Pending | -- | -- | -- |
| 04/10/2025 04/10/25 | For Sale | $440,000 | -- | $282 / Sq Ft |
Similar Homes in West Chester, PA
Source: Bright MLS
MLS Number: PACT2095358
- 451 Hartford Square
- 402 Hartford Square Unit 55
- 148 Weedon Ct
- 453 Lynetree Dr Unit 20-D
- 124 Pendula Ct
- 403 Anglesey Terrace
- 918 Railway Square Unit 35
- 137 Fringetree Dr
- 304 King Rd
- 1506 Cardiff Terrace
- 203 Silverbell Ct
- 227 Hendricks Ave
- 218 Hendricks Ave
- 217 Namar Ave
- 1353 Autumn Way Unit 7
- 256 Torrey Pine Ct
- 1354 Old Pottstown Pike
- 232 River Birch Way
- 1297 Kirkland Ave
- 370 W Boot Rd






