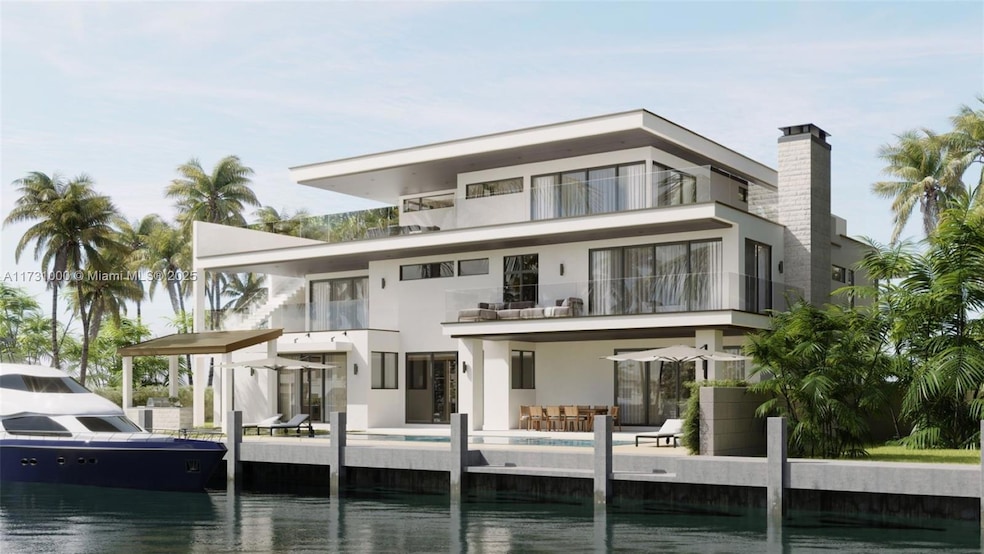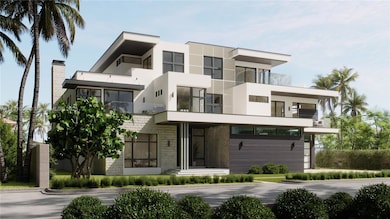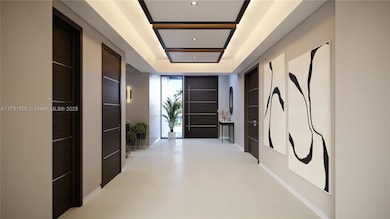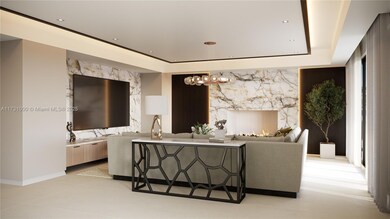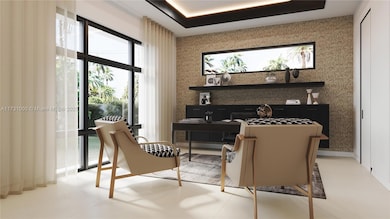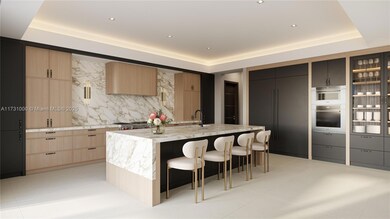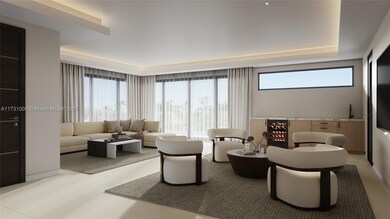
441 Isle of Palms Dr Fort Lauderdale, FL 33301
Las Olas Isles NeighborhoodEstimated payment $96,673/month
Highlights
- Property has ocean access
- Private Dock
- Boating
- Harbordale Elementary School Rated A-
- Up to 90-Foot Boat
- Home fronts navigable water
About This Home
Experience the pinnacle of luxury living in this stunning 10,000 sq ft waterfront estate with direct ocean access. This architectural masterpiece features 7 spacious bedrooms, 8.5 baths, and a designer kitchen perfect for entertaining. Spread across three impeccably designed floors, the home boasts a private gym, office, and a sophisticated club room. Outdoors, enjoy the serenity of a poolside gazebo, an inviting outdoor fireplace, and a sauna. Additional features include an elevator, laundry rooms on the 1st and 2nd floors, a 4-car garage, and a butler's pantry. This extraordinary home seamlessly blends opulence, comfort, and modern design, offering a lifestyle like no other.
Home Details
Home Type
- Single Family
Est. Annual Taxes
- $40,360
Year Built
- Built in 2025 | New Construction
Lot Details
- 0.3 Acre Lot
- 100 Ft Wide Lot
- Home fronts navigable water
- Home fronts a canal
- East Facing Home
- Property is zoned RS-4.4
Parking
- 4 Car Attached Garage
- Automatic Garage Door Opener
- Driveway
- Open Parking
Interior Spaces
- 10,000 Sq Ft Home
- Wet Bar
- Custom Mirrors
- Built-In Features
- Fireplace
- Entrance Foyer
- Family Room
- Combination Dining and Living Room
- Home Theater
- Den
- Recreation Room
- Storage Room
- Tile Flooring
- Canal Views
Kitchen
- Eat-In Kitchen
- Gas Range
- Microwave
- Dishwasher
- Cooking Island
- Trash Compactor
- Disposal
Bedrooms and Bathrooms
- 7 Bedrooms
- Main Floor Bedroom
- Primary Bedroom Upstairs
- Closet Cabinetry
- Walk-In Closet
- Bidet
- Dual Sinks
- Separate Shower in Primary Bathroom
Laundry
- Laundry in Utility Room
- Dryer
- Washer
Home Security
- High Impact Windows
- Fire and Smoke Detector
Outdoor Features
- In Ground Pool
- Property has ocean access
- No Fixed Bridges
- Up to 90-Foot Boat
- Private Dock
- Balcony
- Patio
- Exterior Lighting
- Outdoor Grill
- Porch
Schools
- Harbordale Elementary School
- Sunrise Middle School
- Fort Lauderdale High School
Additional Features
- Accessible Elevator Installed
- Central Heating and Cooling System
Listing and Financial Details
- Assessor Parcel Number 504212150390
Community Details
Overview
- No Home Owners Association
- Stilwell Isles Isle Of Pa Subdivision
Recreation
- Boating
Map
Home Values in the Area
Average Home Value in this Area
Tax History
| Year | Tax Paid | Tax Assessment Tax Assessment Total Assessment is a certain percentage of the fair market value that is determined by local assessors to be the total taxable value of land and additions on the property. | Land | Improvement |
|---|---|---|---|---|
| 2025 | $40,360 | $1,816,670 | -- | -- |
| 2024 | $40,856 | $1,816,670 | -- | -- |
| 2023 | $40,856 | $1,501,390 | $0 | $0 |
| 2022 | $27,157 | $1,364,900 | $1,364,900 | $0 |
| 2021 | $25,651 | $1,312,320 | $0 | $0 |
| 2020 | $24,748 | $1,294,210 | $0 | $0 |
| 2019 | $23,592 | $1,265,120 | $0 | $0 |
| 2018 | $22,048 | $1,241,540 | $0 | $0 |
| 2017 | $21,962 | $1,216,010 | $0 | $0 |
| 2016 | $22,168 | $1,191,000 | $0 | $0 |
| 2015 | $22,620 | $1,182,730 | $0 | $0 |
| 2014 | $22,852 | $1,173,350 | $0 | $0 |
| 2013 | -- | $1,320,640 | $883,930 | $436,710 |
Property History
| Date | Event | Price | Change | Sq Ft Price |
|---|---|---|---|---|
| 01/31/2025 01/31/25 | For Sale | $16,750,000 | +900.0% | $1,675 / Sq Ft |
| 02/08/2021 02/08/21 | Sold | $1,675,000 | -16.0% | $450 / Sq Ft |
| 12/29/2020 12/29/20 | For Sale | $1,995,000 | +19.1% | $536 / Sq Ft |
| 12/27/2020 12/27/20 | Off Market | $1,675,000 | -- | -- |
| 09/30/2020 09/30/20 | Price Changed | $1,995,000 | -2.7% | $536 / Sq Ft |
| 07/13/2020 07/13/20 | For Sale | $2,050,000 | -- | $550 / Sq Ft |
Deed History
| Date | Type | Sale Price | Title Company |
|---|---|---|---|
| Warranty Deed | $1,675,000 | Attorney | |
| Interfamily Deed Transfer | -- | Attorney | |
| Quit Claim Deed | -- | Attorney | |
| Personal Reps Deed | $148,286 | -- |
Mortgage History
| Date | Status | Loan Amount | Loan Type |
|---|---|---|---|
| Open | $4,500,000 | Construction | |
| Closed | $1,256,250 | New Conventional | |
| Previous Owner | $50,000 | No Value Available | |
| Previous Owner | $50,000 | Credit Line Revolving | |
| Previous Owner | $200,000 | Negative Amortization | |
| Previous Owner | $125,000 | Unknown |
Similar Homes in Fort Lauderdale, FL
Source: MIAMI REALTORS® MLS
MLS Number: A11731000
APN: 50-42-12-15-0390
- 441 Isle of Palms Dr
- 508 Isle of Palms Dr
- 441 Royal Plaza Dr
- 625 Isle of Palms Dr
- 630 Isle of Palms Dr
- 525 Coral Way
- 620 Coral Way
- 501 Solar Isle Dr
- 425 Coral Way
- 520 San Marco Dr
- 633 Coral Way
- 333 Sunset Dr Unit 804
- 333 Sunset Dr Unit 505
- 333 Sunset Dr Unit 705
- 333 Sunset Dr Unit 903-4
- 333 Sunset Dr Unit 103
- 333 Sunset Dr Unit 207
- 333 Sunset Dr Unit 208
- 511 San Marco Dr
- 709 Isle of Palms Dr
