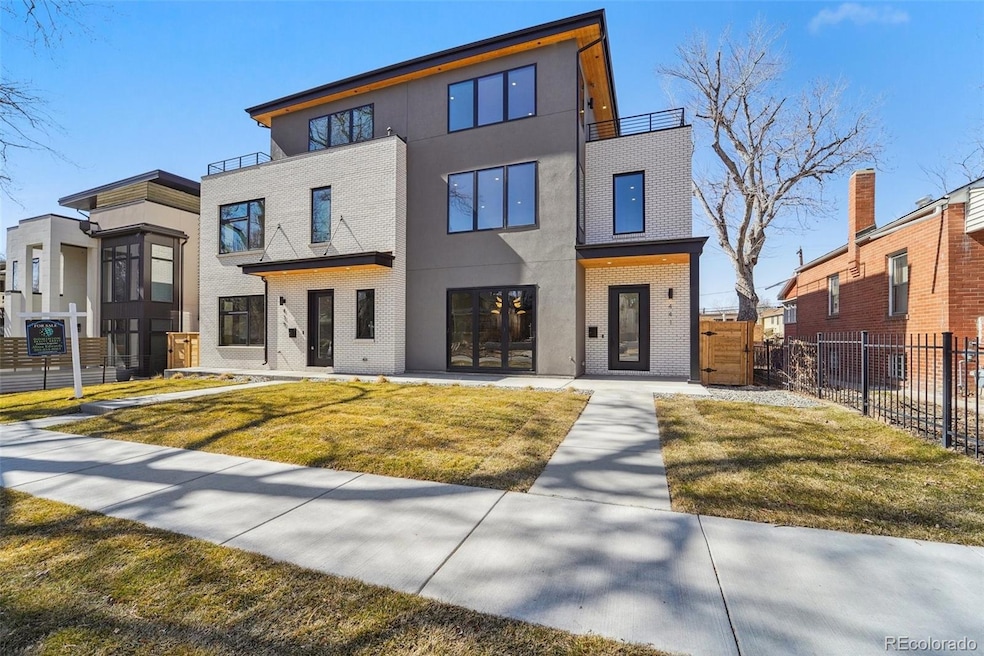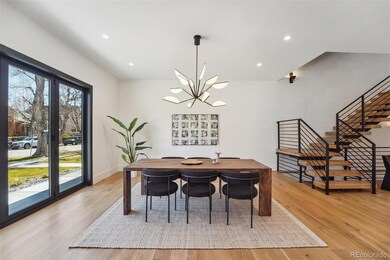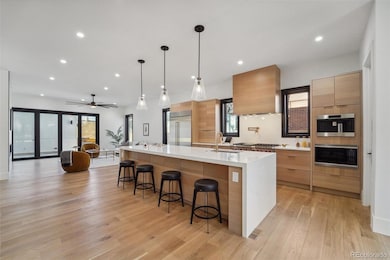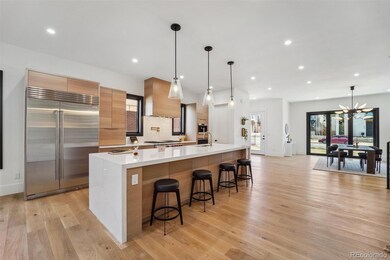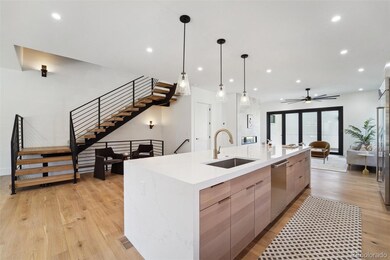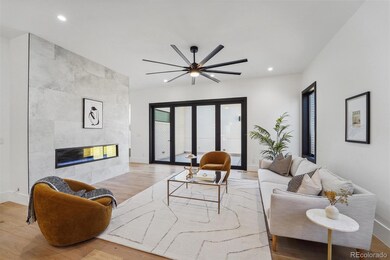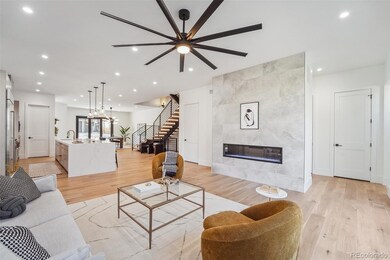
441 Milwaukee St Denver, CO 80206
Cherry Creek NeighborhoodHighlights
- New Construction
- Rooftop Deck
- City View
- Bromwell Elementary School Rated A-
- Primary Bedroom Suite
- Open Floorplan
About This Home
As of December 2024New contemporary construction in the highly sought after Cherry Creek location. Beautiful white oak hardwood floors, open tread staircase, stunning kitchen with Wolf Sub-Zero appliances, a large island, extra cabinetry with a built-in coffee maker. Lots of natural sunlight streaming in from the beautiful, large windows. Large master shower is equipped with rain head fixtures. Elevator from the basement all the way to the 3rd floor where there is a bar with beverage refrigerator and a large patio. A fully finished basement completes this home with a large family room, full bar, bedroom with a full bathroom, and storage areas. Garage height will allow for a lift to be installed by the buyer to accommodate for additional cars. Incredible brand new construction from the ground up with high end finishes, lighting, and hardware. This is a MUST SEE!
HBA Gala Gold Metal winner for Cherry Creek Duplexes!
Last Agent to Sell the Property
Dominion Realty Group LLC Brokerage Email: Alissa@Dominionrg.com,303-854-8661 License #100022057
Home Details
Home Type
- Single Family
Est. Annual Taxes
- $8,290
Year Built
- Built in 2023 | New Construction
Lot Details
- 4,166 Sq Ft Lot
- Property is Fully Fenced
- Landscaped
- Front Yard Sprinklers
- Private Yard
Parking
- 2 Car Attached Garage
- Electric Vehicle Home Charger
- Dry Walled Garage
- Exterior Access Door
Property Views
- City
- Mountain
Home Design
- Contemporary Architecture
- Brick Exterior Construction
- Slab Foundation
- Frame Construction
- Composition Roof
- Stone Siding
- Stucco
Interior Spaces
- 3-Story Property
- Elevator
- Open Floorplan
- Wet Bar
- Wired For Data
- Bar Fridge
- Vaulted Ceiling
- Ceiling Fan
- Mud Room
- Great Room with Fireplace
- Living Room
- Dining Room
- Utility Room
- Laundry Room
Kitchen
- Oven
- Cooktop with Range Hood
- Microwave
- Freezer
- Dishwasher
- Wine Cooler
- Kitchen Island
- Disposal
Flooring
- Wood
- Carpet
- Tile
Bedrooms and Bathrooms
- 4 Bedrooms
- Primary Bedroom Suite
- Walk-In Closet
Finished Basement
- Basement Fills Entire Space Under The House
- Sump Pump
- Bedroom in Basement
- 1 Bedroom in Basement
Home Security
- Carbon Monoxide Detectors
- Fire and Smoke Detector
Eco-Friendly Details
- Smoke Free Home
Outdoor Features
- Balcony
- Rooftop Deck
- Patio
- Exterior Lighting
- Rain Gutters
- Front Porch
Schools
- Bromwell Elementary School
- Morey Middle School
- East High School
Utilities
- Forced Air Heating and Cooling System
- 220 Volts
- 220 Volts in Garage
Community Details
- No Home Owners Association
- Harmans Subdivision
Listing and Financial Details
- Assessor Parcel Number 5122-03-041
Map
Home Values in the Area
Average Home Value in this Area
Property History
| Date | Event | Price | Change | Sq Ft Price |
|---|---|---|---|---|
| 12/27/2024 12/27/24 | Sold | $3,125,000 | -3.8% | $616 / Sq Ft |
| 12/04/2024 12/04/24 | Pending | -- | -- | -- |
| 09/19/2024 09/19/24 | Price Changed | $3,250,000 | -3.7% | $641 / Sq Ft |
| 06/03/2024 06/03/24 | Price Changed | $3,375,000 | -2.9% | $666 / Sq Ft |
| 04/26/2024 04/26/24 | Price Changed | $3,475,000 | -0.7% | $686 / Sq Ft |
| 03/16/2024 03/16/24 | For Sale | $3,500,000 | -- | $690 / Sq Ft |
Tax History
| Year | Tax Paid | Tax Assessment Tax Assessment Total Assessment is a certain percentage of the fair market value that is determined by local assessors to be the total taxable value of land and additions on the property. | Land | Improvement |
|---|---|---|---|---|
| 2021 | $4,006 | $53,690 | $53,620 | $70 |
| 2020 | $3,441 | $46,380 | $46,310 | $70 |
| 2019 | $3,345 | $46,380 | $46,310 | $70 |
| 2018 | $3,670 | $47,440 | $47,370 | $70 |
| 2017 | $3,659 | $47,440 | $47,370 | $70 |
| 2016 | $2,940 | $36,050 | $36,003 | $47 |
| 2015 | $2,816 | $36,050 | $36,003 | $47 |
| 2014 | $2,313 | $27,850 | $21,548 | $6,302 |
Mortgage History
| Date | Status | Loan Amount | Loan Type |
|---|---|---|---|
| Closed | $2,893,641 | Construction | |
| Closed | $224,000 | New Conventional | |
| Closed | $260,000 | Purchase Money Mortgage |
Deed History
| Date | Type | Sale Price | Title Company |
|---|---|---|---|
| Warranty Deed | $325,000 | Land Title Guarantee Company | |
| Interfamily Deed Transfer | -- | -- |
Similar Homes in Denver, CO
Source: REcolorado®
MLS Number: 9496649
APN: 5122-03-014
- 427 Milwaukee St
- 467 Saint Paul St
- 521 Milwaukee St
- 354 Milwaukee St
- 345 Fillmore St Unit 409
- 345 Fillmore St Unit 203
- 345 Fillmore St Unit 407
- 536 Detroit St
- 434 Clayton St
- 418 Steele St
- 618 Milwaukee St
- 562 Steele St
- 335 Clayton St
- 325 Clayton St
- 3330 E 4th Ave
- 2539 E 5th Ave
- 318 Adams St
- 1464 Fillmore St
- 2800 E 2nd Ave Unit 202
- 250 Columbine St Unit 310
