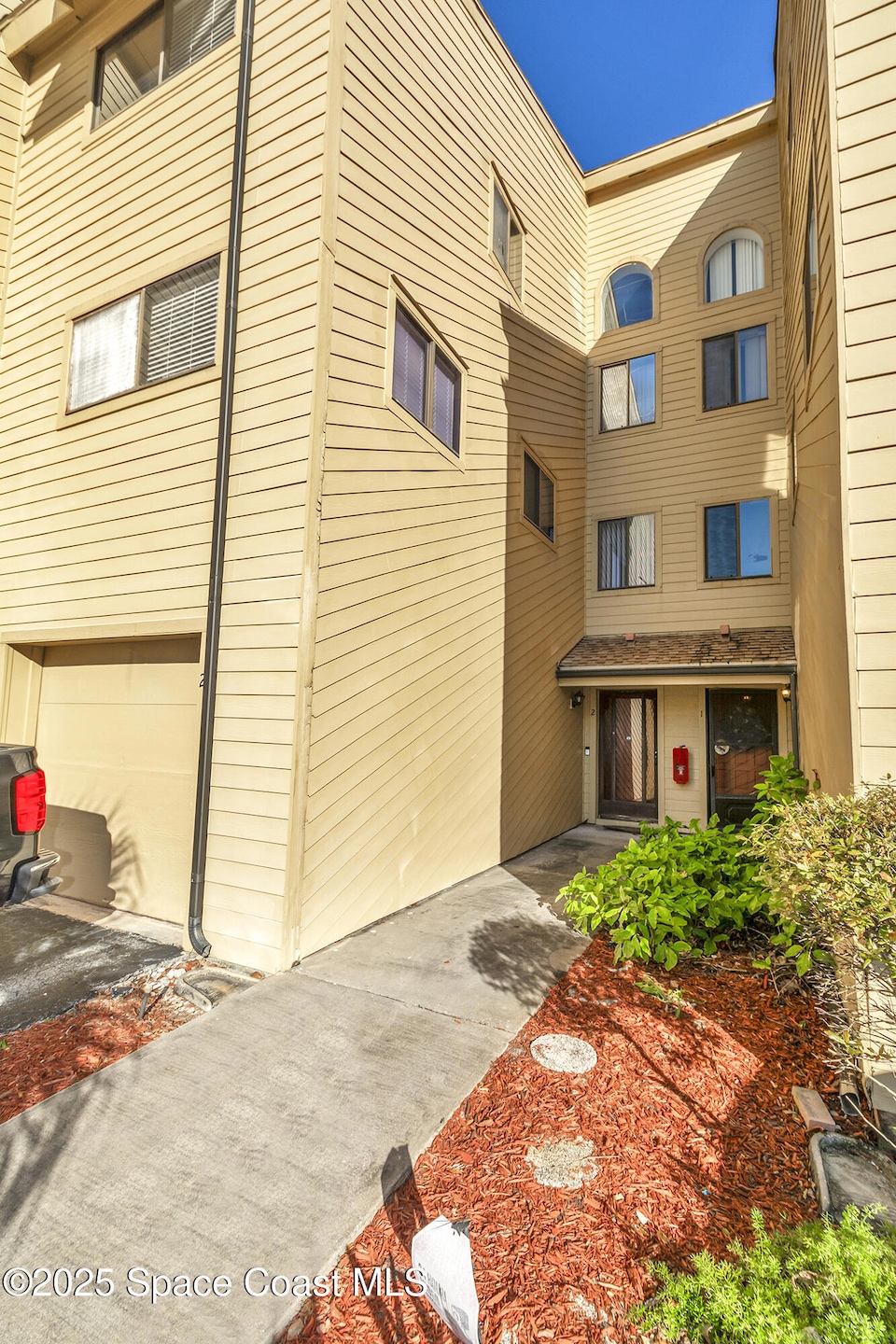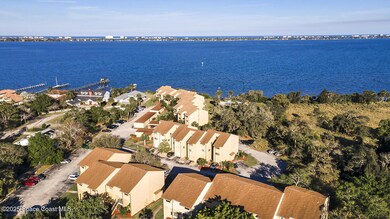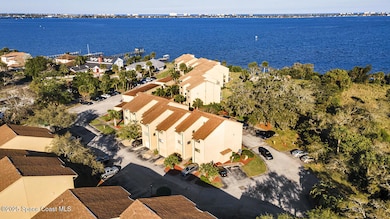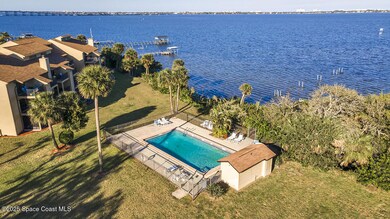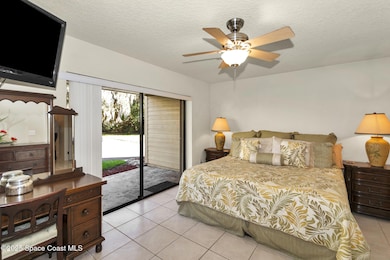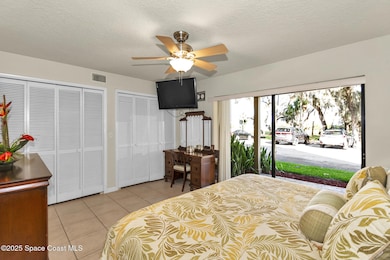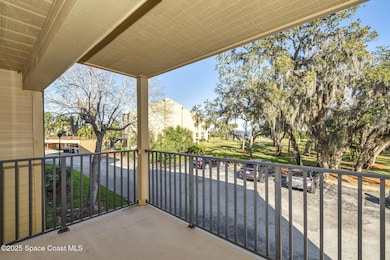
441 N Harbor City Blvd Unit 2 Melbourne, FL 32935
Estimated payment $2,715/month
Highlights
- Home fronts navigable water
- Intracoastal View
- Covered patio or porch
- Melbourne Senior High School Rated A-
- Community Pool
- Double Oven
About This Home
Pristine condo with scenic River View and Pool View from this Rare 3 level unit with four Bathrooms and three bedrooms and attach 1 car garage. Its been 3 years since one of these units sold. Newer Roof and Balcony's ,According shutters, new driveway coming soon and already in the budget. Convenient location- close to Downtown Melbourne, Restaurant, Ballard Park, Shopping, Boat launch site, the airport and just 10 minutes to the Ocean for a day of fun.All appliances included. plus your HOA Fees cover ROOF REPLACEMENT,WATER, SEWER, TRASH, EXTERIOR INSURANCE, POOL MAINTENANCE, CABLE TV, INTERNET
Home Details
Home Type
- Single Family
Est. Annual Taxes
- $937
Year Built
- Built in 1980
Lot Details
- 3,920 Sq Ft Lot
- Home fronts navigable water
- Property fronts an intracoastal waterway
- River Front
- Property fronts a private road
- North Facing Home
- Cleared Lot
- Few Trees
- Zoning described as Condominium
HOA Fees
- $823 Monthly HOA Fees
Parking
- 1 Car Attached Garage
- Garage Door Opener
- Parking Lot
Property Views
- Intracoastal
- River
- Pool
Home Design
- Shingle Roof
- Wood Siding
- Asphalt
Interior Spaces
- 1,918 Sq Ft Home
- 3-Story Property
- Ceiling Fan
- Entrance Foyer
Kitchen
- Eat-In Kitchen
- Double Oven
- Electric Cooktop
- Microwave
- Dishwasher
Flooring
- Carpet
- Tile
Bedrooms and Bathrooms
- 3 Bedrooms
- Split Bedroom Floorplan
- Dual Closets
- Shower Only
Laundry
- Laundry on lower level
- Dryer
- Washer
- Sink Near Laundry
Home Security
- Hurricane or Storm Shutters
- Firewall
Outdoor Features
- Balcony
- Covered patio or porch
Schools
- Harbor City Elementary School
- Hoover Middle School
- Melbourne High School
Utilities
- Central Heating and Cooling System
- Hot Water Heating System
- Electric Water Heater
- Cable TV Available
Listing and Financial Details
- Assessor Parcel Number 27-37-21-00-00785.4-0000.00
Community Details
Overview
- Association fees include cable TV, insurance, internet, ground maintenance, pest control, sewer, trash, water
- Artemis Lifestyles Association, Phone Number (407) 705-2190
- River Bluff Condo Ph Ii Subdivision
Recreation
- Community Pool
Map
Home Values in the Area
Average Home Value in this Area
Property History
| Date | Event | Price | Change | Sq Ft Price |
|---|---|---|---|---|
| 03/12/2025 03/12/25 | For Sale | $325,000 | -- | $169 / Sq Ft |
Similar Homes in Melbourne, FL
Source: Space Coast MLS (Space Coast Association of REALTORS®)
MLS Number: 1039892
- 441 N Harbor City Blvd Unit 10
- 441 N Harbor City Blvd Unit C11
- 441 N Harbor City Blvd Unit A-11
- 441 N Harbor City Blvd Unit 17
- 441 N Harbor City Blvd Unit 6
- 338 Howard Ln
- 713 Orange Blossom Dr
- 832 Indian River Dr
- 330 N Babcock St
- 20 Ella St
- 200 Circle Ave
- 50 Elton St
- 742 W Whitmire Dr
- 750 W Whitmire Dr
- 472 Sharon Dr
- 581 Hillside Ct
- 633 Nida Dr
- 940 W Whitmire Dr
- 1025 Terry Dr
- 1920 Magnolia Ave
