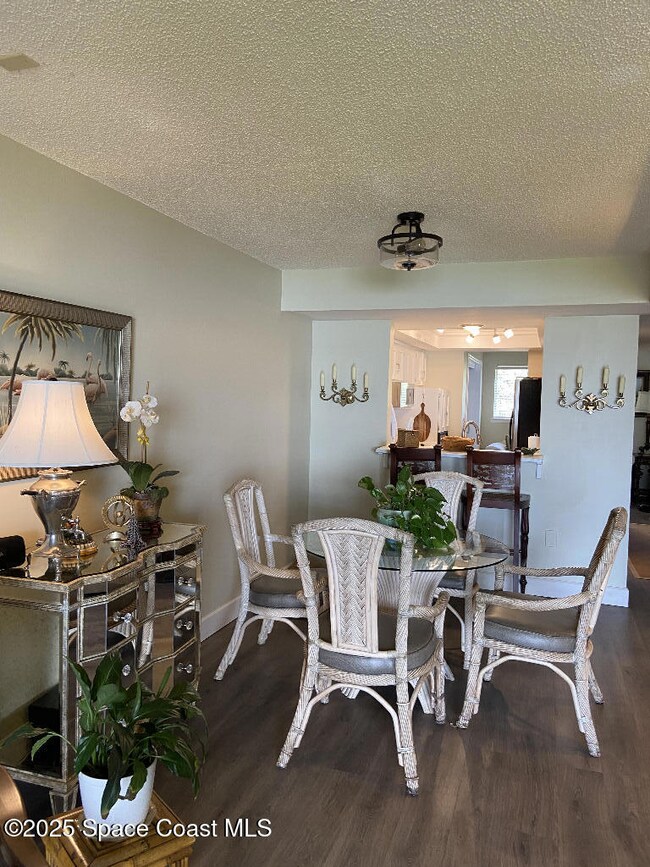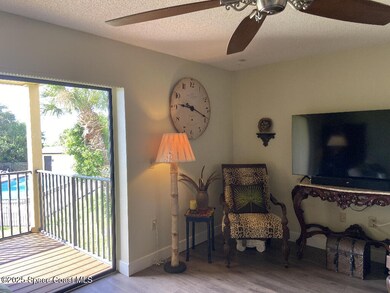
441 N Harbor City Blvd Unit C11 Melbourne, FL 32935
Estimated payment $2,784/month
Total Views
6,040
2
Beds
2.5
Baths
1,650
Sq Ft
$181
Price per Sq Ft
Highlights
- Docks
- Property fronts an intracoastal waterway
- Deck
- Melbourne Senior High School Rated A-
- River View
- Vaulted Ceiling
About This Home
Property is within easy walking distance of Ballard Park, some major restaurants, and eau gallie art district.
The walking district of Melbourne Florida is approximately 2 to 3 mi away.
Property Details
Home Type
- Condominium
Est. Annual Taxes
- $3,655
Year Built
- Built in 1980
Lot Details
- Property fronts an intracoastal waterway
- East Facing Home
HOA Fees
- $810 Monthly HOA Fees
Home Design
- Shingle Roof
- Concrete Siding
Interior Spaces
- 1,650 Sq Ft Home
- 2-Story Property
- Vaulted Ceiling
- Ceiling Fan
- Living Room
- River Views
Kitchen
- Electric Oven
- Electric Cooktop
- Microwave
- Dishwasher
- Disposal
Flooring
- Carpet
- Laminate
- Tile
Bedrooms and Bathrooms
- 2 Bedrooms
- Walk-In Closet
Laundry
- Laundry on upper level
- Dryer
- Washer
Home Security
Parking
- 1 Carport Space
- Guest Parking
Outdoor Features
- Outdoor Shower
- Docks
- Balcony
- Deck
- Covered patio or porch
Schools
- Harbor City Elementary School
- Hoover Middle School
- Melbourne High School
Utilities
- Central Heating and Cooling System
- Heat Pump System
- Cable TV Available
Listing and Financial Details
- Assessor Parcel Number 27-37-21-00-00784.2-0000.00
Community Details
Overview
- Association fees include cable TV, insurance, internet, ground maintenance, maintenance structure, sewer, trash, water
- River Bluff Association, Phone Number (321) 757-7902
- Maintained Community
Recreation
- Community Pool
Pet Policy
- Pets Allowed
Security
- Building Fire Alarm
- Fire and Smoke Detector
Map
Create a Home Valuation Report for This Property
The Home Valuation Report is an in-depth analysis detailing your home's value as well as a comparison with similar homes in the area
Home Values in the Area
Average Home Value in this Area
Property History
| Date | Event | Price | Change | Sq Ft Price |
|---|---|---|---|---|
| 02/10/2025 02/10/25 | For Sale | $299,000 | -- | $181 / Sq Ft |
Source: Space Coast MLS (Space Coast Association of REALTORS®)
Similar Homes in the area
Source: Space Coast MLS (Space Coast Association of REALTORS®)
MLS Number: 1036920
Nearby Homes
- 441 N Harbor City Blvd Unit 10
- 441 N Harbor City Blvd Unit 2
- 441 N Harbor City Blvd Unit A-11
- 441 N Harbor City Blvd Unit 17
- 441 N Harbor City Blvd Unit 6
- 338 Howard Ln
- 713 Orange Blossom Dr
- 832 Indian River Dr
- 330 N Babcock St
- 20 Ella St
- 200 Circle Ave
- 50 Elton St
- 742 W Whitmire Dr
- 750 W Whitmire Dr
- 472 Sharon Dr
- 633 Nida Dr
- 940 W Whitmire Dr
- 1025 Terry Dr
- 1920 Magnolia Ave
- 689 Charles Dr






