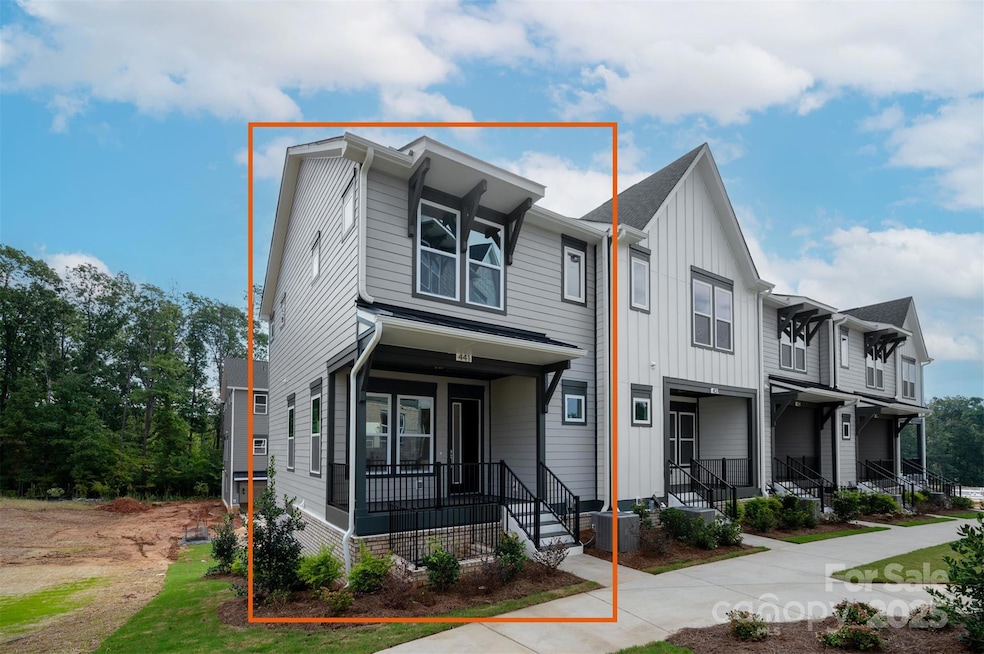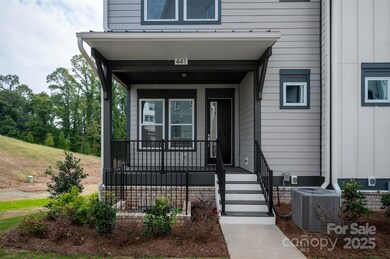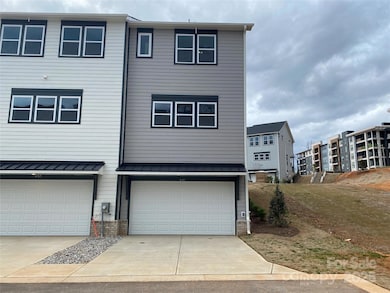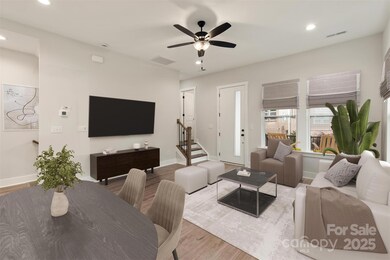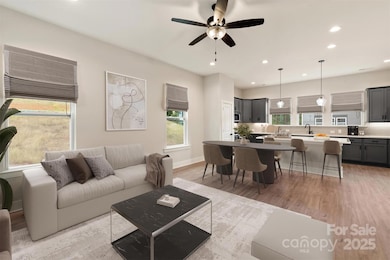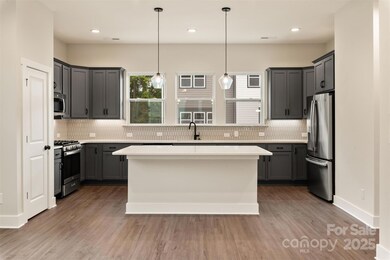
441 Nathaniel Dale Place Unit BRX0035 Charlotte, NC 28213
Caldwell Commons NeighborhoodEstimated payment $2,875/month
Highlights
- New Construction
- Covered patio or porch
- Walk-In Closet
- Open Floorplan
- 2 Car Attached Garage
- Laundry closet
About This Home
Spacious end unit townhome w/ private baths in every bedroom. 1st floor guest suite + 2-car garage & street parking available. Covered front porch leads to open living space. Enjoy 10' ceilings on the 2nd floor, with 9' ceilings elsewhere. Expansive kitchen includes an oversized island, quartz counters, backsplash, 42" cabinets, under-cab lights, double trash pullout, large SS undermount sink, GE SS app w/ gas range and French door refrigerator is included 3rd floor includes 2 bedrooms, 2 full baths + laundry closet w/ GE 2-in-1 washer/dryer included. . Upstairs, the Premier Suite w/ large Walk-in closet, a double-sink raised height vanity w/ quartz counters, tiled floor, tiled shower w/ semi-frameless glass surround Low-maintenance LVP is throughout the 1st & 2nd floors + the 3rd floor hallway. Oak treads w/ painted risers on all stairs. Close to UNC Charlotte, LYNC & greenway.
Listing Agent
EHC Brokerage LP Brokerage Email: ebarry@empirecommunities.com License #211800
Open House Schedule
-
Saturday, April 26, 20251:00 to 3:00 pm4/26/2025 1:00:00 PM +00:004/26/2025 3:00:00 PM +00:00Add to Calendar
-
Sunday, April 27, 20251:00 to 3:00 pm4/27/2025 1:00:00 PM +00:004/27/2025 3:00:00 PM +00:00Add to Calendar
Townhouse Details
Home Type
- Townhome
Year Built
- Built in 2024 | New Construction
HOA Fees
- $245 Monthly HOA Fees
Parking
- 2 Car Attached Garage
- Driveway
- On-Street Parking
Interior Spaces
- 2-Story Property
- Open Floorplan
- Basement
- Interior Basement Entry
- Pull Down Stairs to Attic
- Laundry closet
Kitchen
- Self-Cleaning Oven
- Gas Range
- Microwave
- Plumbed For Ice Maker
- Dishwasher
- Kitchen Island
- Disposal
Flooring
- Tile
- Vinyl
Bedrooms and Bathrooms
- Walk-In Closet
Outdoor Features
- Covered patio or porch
Schools
- Newell Elementary School
- Martin Luther King Jr Middle School
- Julius L. Chambers High School
Utilities
- Zoned Heating and Cooling
- Heating System Uses Natural Gas
- Underground Utilities
- Cable TV Available
Community Details
- William Douglas Association, Phone Number (704) 347-8900
- Brixton Condos
- Built by Empire Communities
- Brixton Subdivision, Ashby Floorplan
- Mandatory home owners association
Listing and Financial Details
- Assessor Parcel Number 04924346
Map
Home Values in the Area
Average Home Value in this Area
Property History
| Date | Event | Price | Change | Sq Ft Price |
|---|---|---|---|---|
| 02/27/2025 02/27/25 | Price Changed | $399,580 | -9.1% | $254 / Sq Ft |
| 01/23/2025 01/23/25 | For Sale | $439,580 | 0.0% | $279 / Sq Ft |
| 01/22/2025 01/22/25 | Off Market | $439,580 | -- | -- |
| 09/14/2024 09/14/24 | For Sale | $439,580 | -- | $279 / Sq Ft |
Similar Homes in Charlotte, NC
Source: Canopy MLS (Canopy Realtor® Association)
MLS Number: 4183061
- 428 Nathaniel Dale Place Unit BRX0044
- 432 Nathaniel Dale Place Unit BRX0043
- 436 Nathaniel Dale Place Unit BRX0042
- 441 Nathaniel Dale Place Unit BRX0035
- 437 Nathaniel Dale Place Unit BRX0034
- 429 Nathaniel Dale Place Unit BRX0032
- 425 Nathaniel Dale Place Unit BRX0031
- 8573 River Ridge Dr
- 5948 River Meadow Ct
- 13510 Brandon Trail Dr
- 4968 Sunburst Ln
- 4221 Coulter Crossing
- 16306 Hayfield Rd
- 1028 Grays Mill Rd
- 5850 Strathmore Ct
- 5919 Wetlands Alley
- 5911 Wetlands Alley
- 5680 Clear Creek Ln
- 8912 Connover Hall Ave
- 8915 Nettleton Ave
