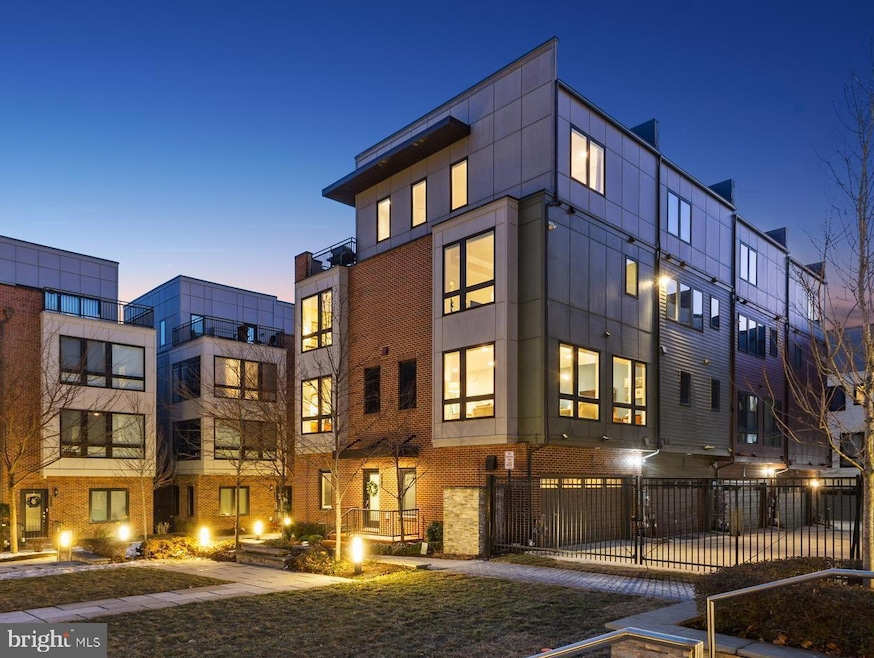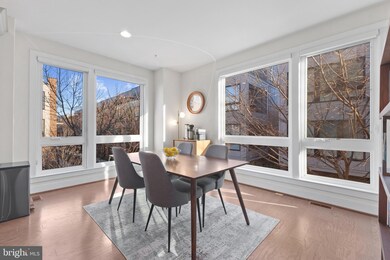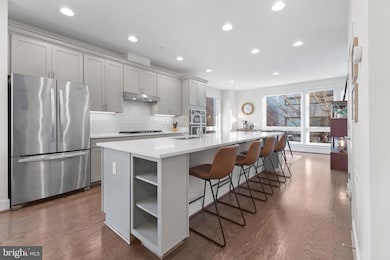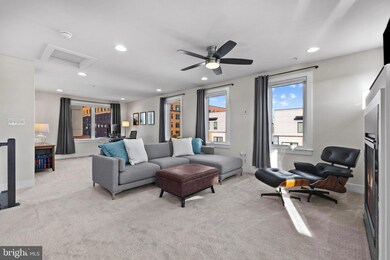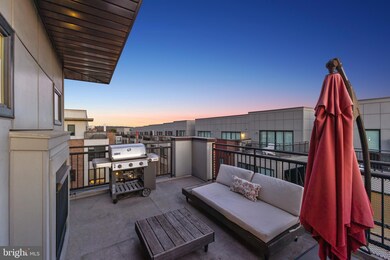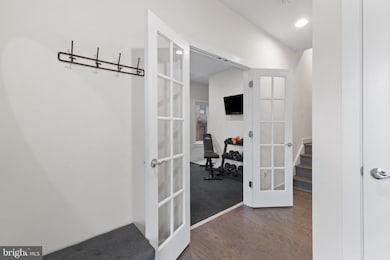
441 Nottoway Walk Alexandria, VA 22304
Cameron Station NeighborhoodHighlights
- Eat-In Gourmet Kitchen
- Deck
- Wood Flooring
- Open Floorplan
- Contemporary Architecture
- 2-minute walk to Armistead Boothe Park
About This Home
As of April 2025Situated in a prime location, this end-unit home features four levels with a sleek, contemporary exterior, complete with spacious two-car garage for ultimate convenience.
Step inside and be greeted by an abundance of natural light pouring in through the floor-to-ceiling windows, creating an open, airy atmosphere. The main level is a chef's dream, showcasing a large gourmet kitchen with an oversized quartz island, perfect for entertaining and preparing your favorite meals. The elegant 5-inch hardwood floors extend throughout, complementing the custom backsplash and sophisticated finishes.
On the lower level, you'll find a versatile space that can easily be transformed into a fourth bedroom or a cozy den, along with a convenient half bath for guests.
The third level features a spacious primary bedroom with not one, but two walk-in closets, and a full bath. Two additional bedrooms on this level offer ample space and share a second full bath. The laundry room is also conveniently located on this level.
The fourth level is the ultimate entertainment space, with a spacious rec room, half bath, and a stunning double-sided fireplace that can be enjoyed both inside and outside. The rooftop terrace, shared with the rec room, offers panoramic views and the perfect setting to unwind while taking in the awe-inspiring sunsets.
Home also includes a whole-house air purification system by Enviroaire!
Located just a short walk from the Van Dorn Metro, as well as a variety of shops and restaurants and close to the new INOVA Alexandria Hospital at Landmark opening 2028. This home offers both the tranquility of suburban living and the convenience of urban amenities. Don’t miss the chance to experience the perfect balance of style, comfort, and location.
Townhouse Details
Home Type
- Townhome
Est. Annual Taxes
- $9,933
Year Built
- Built in 2017
Lot Details
- 974 Sq Ft Lot
- Property is in excellent condition
HOA Fees
- $139 Monthly HOA Fees
Parking
- 2 Car Direct Access Garage
- Rear-Facing Garage
- Garage Door Opener
- On-Street Parking
Home Design
- Contemporary Architecture
- Slab Foundation
- Masonry
Interior Spaces
- 2,545 Sq Ft Home
- Property has 4 Levels
- Open Floorplan
- Ceiling height of 9 feet or more
- Ceiling Fan
- Recessed Lighting
- Double Sided Fireplace
- Gas Fireplace
- Double Pane Windows
- Window Treatments
- Window Screens
- Dining Area
- Alarm System
Kitchen
- Eat-In Gourmet Kitchen
- Breakfast Area or Nook
- Built-In Oven
- Cooktop
- Built-In Microwave
- Ice Maker
- Dishwasher
- Stainless Steel Appliances
- Kitchen Island
- Upgraded Countertops
- Disposal
Flooring
- Wood
- Carpet
- Ceramic Tile
Bedrooms and Bathrooms
- Main Floor Bedroom
- En-Suite Bathroom
- Walk-In Closet
- Bathtub with Shower
- Walk-in Shower
Laundry
- Laundry on upper level
- Dryer
- Washer
Outdoor Features
- Deck
Schools
- Samuel W. Tucker Elementary School
- Francis C Hammond Middle School
- T.C. Williams High School
Utilities
- Forced Air Zoned Heating and Cooling System
- Air Filtration System
- Vented Exhaust Fan
- Underground Utilities
- Natural Gas Water Heater
- Phone Available
- Cable TV Available
Listing and Financial Details
- Tax Lot 17
- Assessor Parcel Number 60034100
Community Details
Overview
- Association fees include common area maintenance, management, trash
- Cameron Park HOA
- Built by Pulte
- Cameron Park Subdivision, Gramercy Floorplan
Amenities
- Common Area
Security
- Fire and Smoke Detector
- Fire Sprinkler System
Map
Home Values in the Area
Average Home Value in this Area
Property History
| Date | Event | Price | Change | Sq Ft Price |
|---|---|---|---|---|
| 04/04/2025 04/04/25 | Sold | $980,000 | +0.1% | $385 / Sq Ft |
| 03/10/2025 03/10/25 | Pending | -- | -- | -- |
| 03/06/2025 03/06/25 | For Sale | $979,000 | +15.2% | $385 / Sq Ft |
| 11/18/2020 11/18/20 | Sold | $850,000 | -0.6% | $334 / Sq Ft |
| 10/16/2020 10/16/20 | Pending | -- | -- | -- |
| 09/30/2020 09/30/20 | For Sale | $855,000 | +8.2% | $336 / Sq Ft |
| 12/08/2017 12/08/17 | Sold | $790,461 | 0.0% | $319 / Sq Ft |
| 11/06/2017 11/06/17 | Pending | -- | -- | -- |
| 10/12/2017 10/12/17 | For Sale | $790,461 | -- | $319 / Sq Ft |
Tax History
| Year | Tax Paid | Tax Assessment Tax Assessment Total Assessment is a certain percentage of the fair market value that is determined by local assessors to be the total taxable value of land and additions on the property. | Land | Improvement |
|---|---|---|---|---|
| 2024 | -- | $875,181 | $405,000 | $470,181 |
| 2023 | $9,715 | $875,181 | $405,000 | $470,181 |
| 2022 | $9,202 | $828,980 | $386,000 | $442,980 |
| 2021 | $9,202 | $828,980 | $386,000 | $442,980 |
| 2020 | $8,959 | $787,665 | $368,000 | $419,665 |
| 2019 | $8,404 | $743,726 | $350,000 | $393,726 |
| 2018 | $8,404 | $743,726 | $350,000 | $393,726 |
| 2017 | $3,471 | $748,098 | $307,125 | $440,973 |
Mortgage History
| Date | Status | Loan Amount | Loan Type |
|---|---|---|---|
| Open | $1,012,340 | VA | |
| Previous Owner | $869,550 | VA | |
| Previous Owner | $632,369 | New Conventional | |
| Previous Owner | $118,569 | Stand Alone Second |
Deed History
| Date | Type | Sale Price | Title Company |
|---|---|---|---|
| Warranty Deed | $980,000 | Fidelity National Title | |
| Warranty Deed | $850,000 | Northern Virginia Title&Escr | |
| Special Warranty Deed | $790,461 | Pgp Title Of Florida Inc |
Similar Homes in Alexandria, VA
Source: Bright MLS
MLS Number: VAAX2041406
APN: 058.03-03-44
- 427 Nottoway Walk
- 475 Cameron Station Blvd
- 435 Cameron Station Blvd
- 400 Cameron Station Blvd Unit 301
- 5267 Pocosin Ln
- 247 S S Pickett St S Unit 302
- 245 S Pickett St Unit 202
- 261 S Pickett St Unit 302
- 250 S Reynolds St Unit 612
- 250 S Reynolds St Unit 1008
- 250 S Reynolds St Unit 1001
- 250 S Reynolds St Unit 1212
- 250 S Reynolds St Unit 1209
- 250 S Reynolds St Unit 111
- 250 S Reynolds St Unit 810
- 250 S Reynolds St Unit 1207
- 250 S Reynolds St Unit 1009
- 5271 Colonel Johnson Ln
- 5238 Brawner Place
- 5249 Brawner Place
