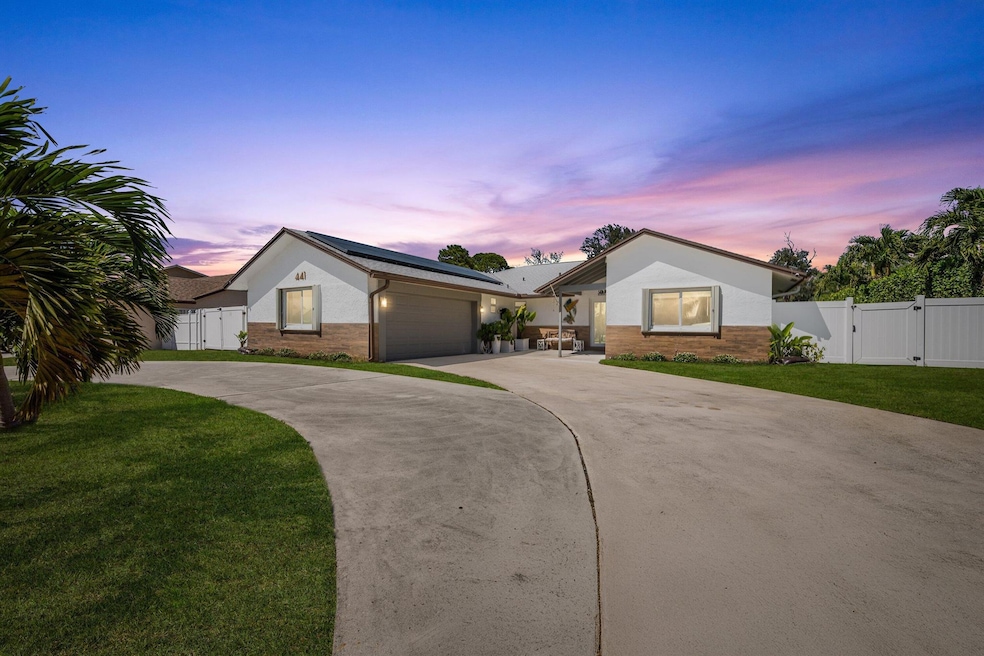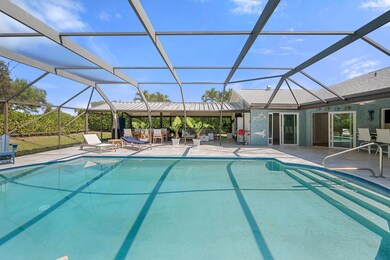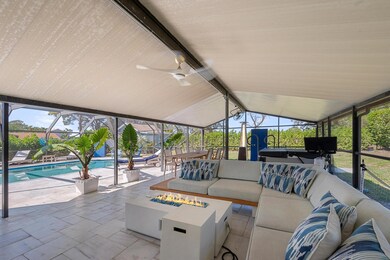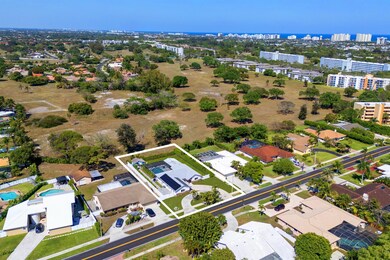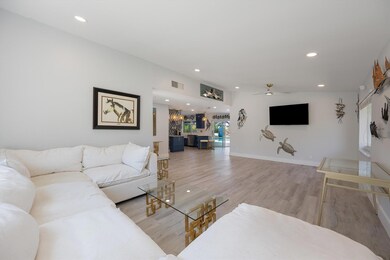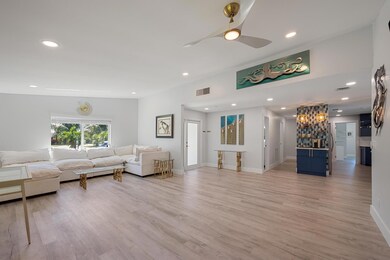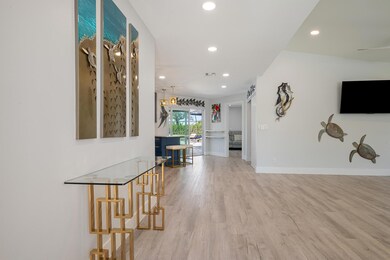
441 NW 53rd St Boca Raton, FL 33487
Estimated payment $7,946/month
Highlights
- Saltwater Pool
- RV Access or Parking
- Vaulted Ceiling
- Boca Raton Community Middle School Rated A-
- Golf Course View
- Den
About This Home
ABSOLUTELY GORGEOUS FULLY RENOVATED SINGLE-FAMILY HOME | PRESTIGIOUS BOCA TEECA | PRIME EAST BOCA RATON LOCATION | NO HOA FEES | INCREDIBLE GOLF COURSE VIEWS | Bright Open Split Floor Plan | LED Recessed Lighting | All Hurricane Impact Windows/Doors | Vaulted Ceilings | Eat-In Kitchen | Breakfast Bar | Quartz Counters | 42'' Blue Shine Cabinets | S/S Appliances | Coffee Bar | Reverse Osmosis | Primary Bedroom | En-suite, Dual Sink Vanity | Casita House / In-Law Suite / Home Office | $100k 4 Tesla Power Walls | Covered Patio | Saltwater Jacuzzi | Large Heated Saltwater Pool | 2 Outdoor Showers | Solar Panels | Rv/Boat Parking | Whole House Filtration System w/ UV Light | 2-Car GA | Circular Driveway | 2024 3 Tankless WH | 2021 Roof | Top Rated Schools | Minutes to Beach & Mizner Park!
Home Details
Home Type
- Single Family
Est. Annual Taxes
- $11,623
Year Built
- Built in 1980
Lot Details
- Fenced
- Property is zoned R-1-D
Parking
- 2 Car Attached Garage
- Circular Driveway
- RV Access or Parking
Property Views
- Golf Course
- Garden
Interior Spaces
- 2,243 Sq Ft Home
- 1-Story Property
- Wet Bar
- Furnished or left unfurnished upon request
- Vaulted Ceiling
- Ceiling Fan
- Entrance Foyer
- Family Room
- Formal Dining Room
- Den
Kitchen
- Eat-In Kitchen
- Breakfast Bar
- Electric Range
- Microwave
- Dishwasher
Flooring
- Tile
- Vinyl
Bedrooms and Bathrooms
- 5 Bedrooms
- Split Bedroom Floorplan
- Closet Cabinetry
- Walk-In Closet
- In-Law or Guest Suite
- Dual Sinks
- Separate Shower in Primary Bathroom
Laundry
- Laundry Room
- Dryer
- Washer
Pool
- Saltwater Pool
- Screen Enclosure
Outdoor Features
- Patio
- Shed
Schools
- Blue Lake Elementary School
- Boca Raton Community Middle School
- Boca Raton Community High School
Utilities
- Central Heating and Cooling System
Community Details
- Boca Teeca Sec 4 Subdivision
Listing and Financial Details
- Assessor Parcel Number 06434705170010060
- Seller Considering Concessions
Map
Home Values in the Area
Average Home Value in this Area
Tax History
| Year | Tax Paid | Tax Assessment Tax Assessment Total Assessment is a certain percentage of the fair market value that is determined by local assessors to be the total taxable value of land and additions on the property. | Land | Improvement |
|---|---|---|---|---|
| 2024 | $11,623 | $658,402 | -- | -- |
| 2023 | $10,614 | $598,547 | $244,949 | $353,598 |
| 2022 | $5,483 | $333,665 | $0 | $0 |
| 2021 | $5,442 | $323,947 | $0 | $0 |
| 2020 | $5,359 | $319,474 | $0 | $0 |
| 2019 | $5,373 | $312,291 | $121,200 | $191,091 |
| 2018 | $3,113 | $198,618 | $0 | $0 |
| 2017 | $3,075 | $194,533 | $0 | $0 |
| 2016 | $3,055 | $190,532 | $0 | $0 |
| 2015 | $3,113 | $189,208 | $0 | $0 |
| 2014 | $3,124 | $187,706 | $0 | $0 |
Property History
| Date | Event | Price | Change | Sq Ft Price |
|---|---|---|---|---|
| 03/24/2025 03/24/25 | Price Changed | $1,250,000 | -3.8% | $557 / Sq Ft |
| 03/19/2025 03/19/25 | For Sale | $1,300,000 | +17.6% | $580 / Sq Ft |
| 02/29/2024 02/29/24 | Sold | $1,105,800 | -7.9% | $544 / Sq Ft |
| 02/03/2024 02/03/24 | Pending | -- | -- | -- |
| 01/14/2024 01/14/24 | For Sale | $1,200,000 | +45.5% | $590 / Sq Ft |
| 06/08/2022 06/08/22 | Sold | $825,000 | 0.0% | $406 / Sq Ft |
| 05/12/2022 05/12/22 | For Sale | $825,000 | +98.8% | $406 / Sq Ft |
| 10/30/2018 10/30/18 | Sold | $415,000 | -16.2% | $204 / Sq Ft |
| 09/30/2018 09/30/18 | Pending | -- | -- | -- |
| 07/03/2018 07/03/18 | For Sale | $495,000 | -- | $243 / Sq Ft |
Deed History
| Date | Type | Sale Price | Title Company |
|---|---|---|---|
| Warranty Deed | $1,105,800 | None Listed On Document | |
| Warranty Deed | $825,000 | Sunbelt Title | |
| Warranty Deed | $415,000 | Attorney |
Mortgage History
| Date | Status | Loan Amount | Loan Type |
|---|---|---|---|
| Open | $450,000 | Construction | |
| Previous Owner | $330,000 | New Conventional | |
| Previous Owner | $150,000 | New Conventional | |
| Previous Owner | $100,000 | Credit Line Revolving | |
| Previous Owner | $45,500 | Unknown |
Similar Homes in the area
Source: BeachesMLS
MLS Number: R11071932
APN: 06-43-47-05-17-001-0060
- 524 NW 54th St
- 299 NW 52nd Terrace Unit 118
- 351 Club Cir Unit 2040
- 501 NW 55th Terrace
- 5151 W Club Cir Unit 2070
- 5201 NW 2nd Ave Unit 412
- 5201 NW 2nd Ave Unit 213
- 5201 NW 2nd Ave Unit 2090
- 5301 NW 2nd Ave Unit 302
- 5401 NW 2nd Ave Unit 116
- 5401 NW 2nd Ave Unit 227
- 5501 NW 2nd Ave Unit 302
- 5500 NW 2nd Ave Unit 414
- 5500 NW 2nd Ave Unit 118
- 5500 NW 2nd Ave Unit 316
- 5500 NW 2nd Ave Unit 318
- 5500 NW 2nd Ave Unit 325
- 5340 NW 2nd Ave Unit PH26
- 5340 NW 2nd Ave Unit 2260
- 5340 NW 2nd Ave Unit 3230
