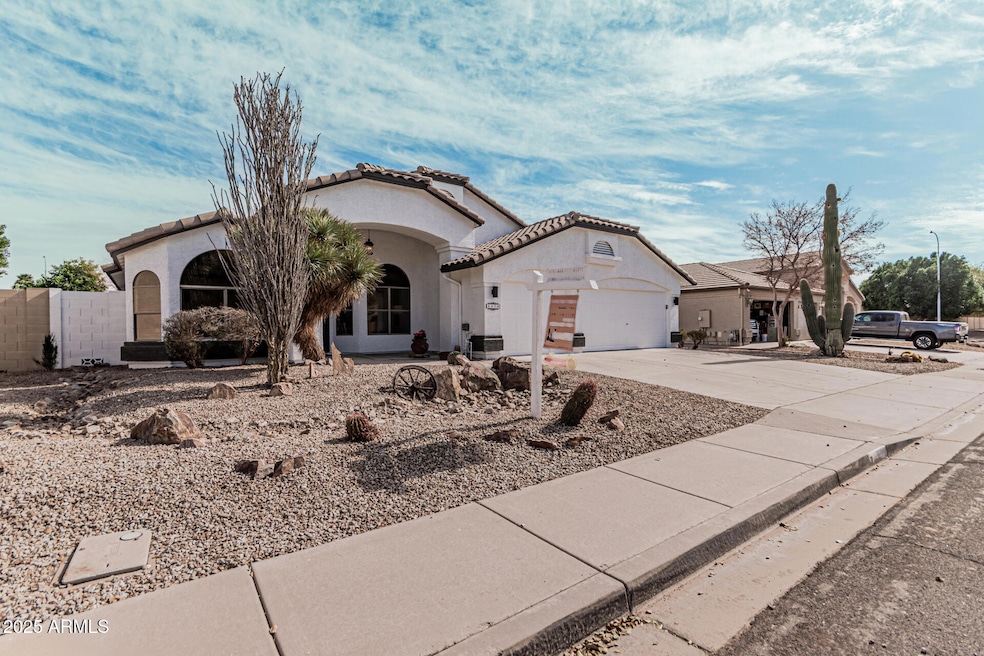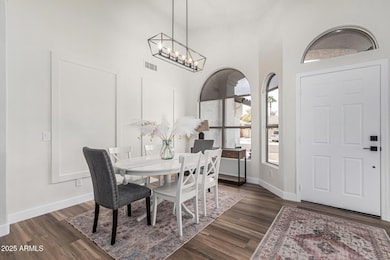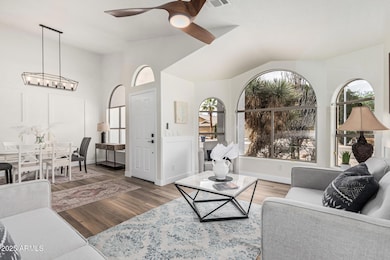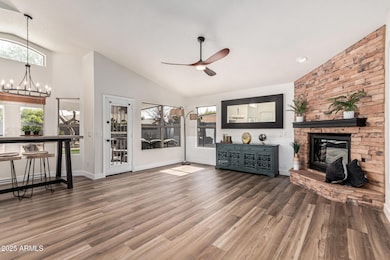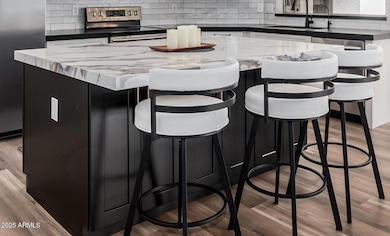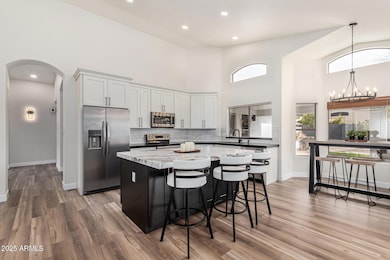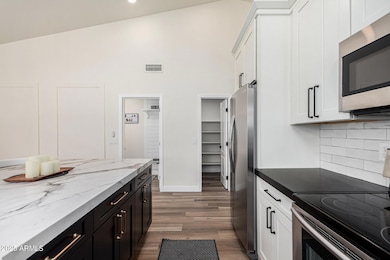441 S Dodge Dr Chandler, AZ 85225
East Chandler NeighborhoodHighlights
- Vaulted Ceiling
- Granite Countertops
- Dual Vanity Sinks in Primary Bathroom
- Chandler Traditional Academy-Humphrey Rated A
- Double Pane Windows
- Cooling Available
About This Home
Gorgeous remodel in Kempton Crossing. Total redesign with new custom kitchen and bathrooms. All quartz counters with 2'' miter edges, new cabinets, upgraded DELTA fixtures. Understated elegance throughout. Seamless vinyl flooring, no carpet, custom statement walls & wainscoting. Fluted tile and marble-like Carrera tile on bath walls. High-end light package and steel framed mirrors. All new hardware throughout. New ceiling fans & light fixtures. Upgraded landscape package with new auto watering system, newer appliances & newer 5 ton Trane AC w/ gas furnace. 3 car garage w/epoxied floor, storage shed in backyard, single level home in fantastic Chandler location, 8,500 sqft lot, rare floorplan, nearby parks w/ pickle ball courts, biking or walking along the canal & near freeway and shopping
Home Details
Home Type
- Single Family
Est. Annual Taxes
- $2,183
Year Built
- Built in 1999
Lot Details
- 8,510 Sq Ft Lot
- Desert faces the front and back of the property
- Block Wall Fence
- Sprinklers on Timer
Parking
- 3 Car Garage
Home Design
- Wood Frame Construction
- Tile Roof
- Stucco
Interior Spaces
- 2,162 Sq Ft Home
- 1-Story Property
- Vaulted Ceiling
- Gas Fireplace
- Double Pane Windows
- Family Room with Fireplace
- Tile Flooring
Kitchen
- Built-In Microwave
- Kitchen Island
- Granite Countertops
Bedrooms and Bathrooms
- 3 Bedrooms
- Primary Bathroom is a Full Bathroom
- 2 Bathrooms
- Dual Vanity Sinks in Primary Bathroom
- Bathtub With Separate Shower Stall
Laundry
- Laundry in unit
- Washer Hookup
Schools
- Chandler Traditional Academy - Goodman Elementary School
- Willis Junior High School
- Perry High School
Utilities
- Cooling Available
- Heating System Uses Natural Gas
- Cable TV Available
Listing and Financial Details
- Property Available on 4/17/25
- $45 Move-In Fee
- 12-Month Minimum Lease Term
- $45 Application Fee
- Tax Lot 266
- Assessor Parcel Number 303-71-440
Community Details
Overview
- Property has a Home Owners Association
- Kempton Crossing Association, Phone Number (480) 820-1519
- Built by CONTINENTAL HOMES
- Kempton Crossing Subdivision
Recreation
- Community Playground
Pet Policy
- No Pets Allowed
Map
Source: Arizona Regional Multiple Listing Service (ARMLS)
MLS Number: 6853078
APN: 303-71-440
- 462 S Marie Dr
- 505 S Soho Ln Unit 30
- 511 S Soho Ln Unit 29
- 512 S Soho Ln Unit 8
- 2343 E Kempton Rd
- 343 S Cottonwood St
- 488 S Soho Ln Unit 4
- 494 S Soho Ln Unit 5
- 475 S Soho Ln Unit 35
- 470 S Soho Ln Unit 1
- 476 S Soho Ln Unit 2
- 482 S Soho Ln Unit 3
- 124 S Cottonwood St
- 1744 E Boston Cir
- 2338 E Folley St
- 1734 E Commonwealth Cir
- 1591 E Elgin St
- 3 S 130th Place
- 1569 E Whitten St
- 62 N Amber Ct
