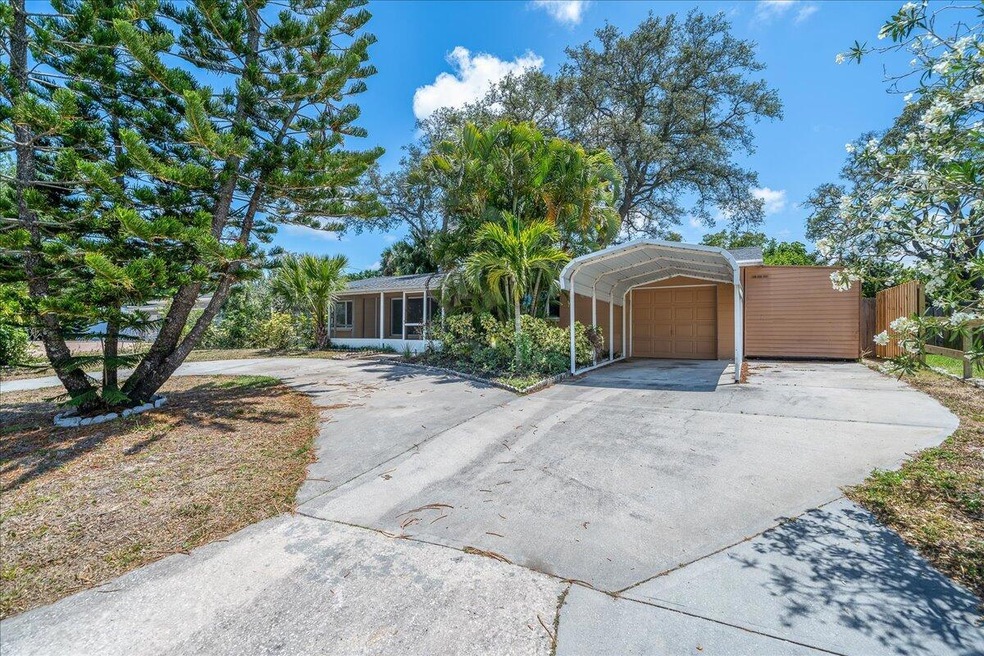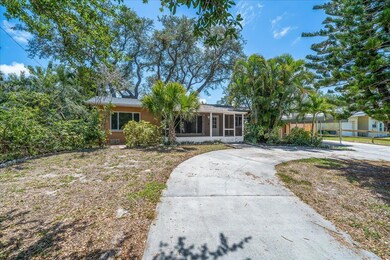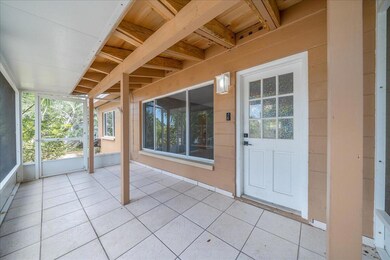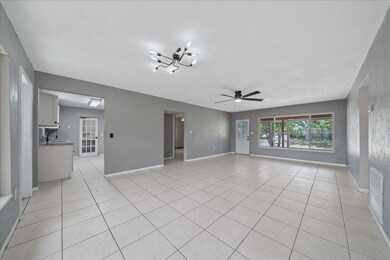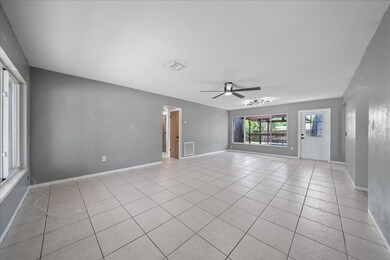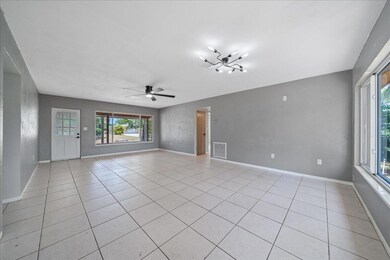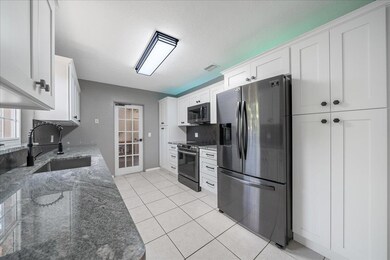
441 Sharon Dr Melbourne, FL 32935
Highlights
- No HOA
- Circular Driveway
- Tile Flooring
- Melbourne Senior High School Rated A-
- 1 Car Attached Garage
- 1 Attached Carport Space
About This Home
As of July 2024Welcome to this enchanting Concrete Block 3-bedroom, 2-bathroom home nestled in the heart of Eau Gallie! Set on a sprawling lot adorned with majestic trees, this residence exudes charm and tranquility. Step inside to discover a beautifully renovated kitchen, where modern appliances and sleek finishes await. The spacious living areas are perfect for entertaining guests or simply relaxing with loved ones. Outside, a picturesque gazebo invites you to unwind in the peaceful surroundings, while an outdoor shower adds a touch of luxury. This home is ideally situated close to EGAD's vibrant coffee shops, allowing you to indulge in your favorite brews whenever you please. And with its quaint neighborhood vibe, tile floors, and a brand-new roof, you'll feel right at home from the moment you arrive. Don't miss your chance to experience the perfect blend of comfort and convenience in this delightful Eau Gallie retreat!
Home Details
Home Type
- Single Family
Est. Annual Taxes
- $1,984
Year Built
- Built in 1958
Lot Details
- 8,712 Sq Ft Lot
- North Facing Home
- Property is Fully Fenced
- Wood Fence
- Many Trees
Parking
- 1 Car Attached Garage
- 1 Attached Carport Space
- Circular Driveway
Home Design
- Shingle Roof
- Concrete Siding
- Asphalt
Interior Spaces
- 1,242 Sq Ft Home
- 1-Story Property
- Tile Flooring
Kitchen
- Electric Range
- Microwave
Bedrooms and Bathrooms
- 3 Bedrooms
- 2 Full Bathrooms
Laundry
- Dryer
- Washer
Schools
- Harbor City Elementary School
- Hoover Middle School
- Melbourne High School
Utilities
- Central Heating and Cooling System
Community Details
- No Home Owners Association
- Annie Laurie Gardens Subdivision
Listing and Financial Details
- Assessor Parcel Number 27-37-28-01-0000g.0-0008.00
Map
Home Values in the Area
Average Home Value in this Area
Property History
| Date | Event | Price | Change | Sq Ft Price |
|---|---|---|---|---|
| 07/16/2024 07/16/24 | Sold | $275,000 | -4.8% | $221 / Sq Ft |
| 06/10/2024 06/10/24 | Pending | -- | -- | -- |
| 05/04/2024 05/04/24 | For Sale | $289,000 | +69.0% | $233 / Sq Ft |
| 12/23/2019 12/23/19 | Sold | $171,000 | -2.3% | $138 / Sq Ft |
| 11/25/2019 11/25/19 | Pending | -- | -- | -- |
| 10/28/2019 10/28/19 | Price Changed | $175,000 | -5.4% | $141 / Sq Ft |
| 08/20/2019 08/20/19 | For Sale | $185,000 | 0.0% | $149 / Sq Ft |
| 07/31/2017 07/31/17 | Rented | $1,350 | 0.0% | -- |
| 07/02/2017 07/02/17 | Under Contract | -- | -- | -- |
| 06/18/2017 06/18/17 | For Rent | $1,350 | +35.0% | -- |
| 08/28/2013 08/28/13 | Rented | $1,000 | 0.0% | -- |
| 08/14/2013 08/14/13 | Under Contract | -- | -- | -- |
| 07/01/2013 07/01/13 | For Rent | $1,000 | -- | -- |
Tax History
| Year | Tax Paid | Tax Assessment Tax Assessment Total Assessment is a certain percentage of the fair market value that is determined by local assessors to be the total taxable value of land and additions on the property. | Land | Improvement |
|---|---|---|---|---|
| 2023 | $1,984 | $148,170 | $0 | $0 |
| 2022 | $1,849 | $143,860 | $0 | $0 |
| 2021 | $1,863 | $139,670 | $0 | $0 |
| 2020 | $1,839 | $137,750 | $55,000 | $82,750 |
| 2019 | $2,056 | $117,780 | $55,000 | $62,780 |
| 2018 | $1,918 | $107,120 | $45,000 | $62,120 |
| 2017 | $1,730 | $86,630 | $35,000 | $51,630 |
| 2016 | $1,649 | $76,300 | $25,000 | $51,300 |
| 2015 | $1,528 | $66,450 | $20,000 | $46,450 |
| 2014 | $1,517 | $65,830 | $25,000 | $40,830 |
Mortgage History
| Date | Status | Loan Amount | Loan Type |
|---|---|---|---|
| Open | $224,000 | New Conventional | |
| Previous Owner | $167,902 | FHA | |
| Previous Owner | $7,500 | Second Mortgage Made To Cover Down Payment | |
| Previous Owner | $100,000 | New Conventional | |
| Previous Owner | $147,250 | No Value Available | |
| Previous Owner | $147,000 | Unknown | |
| Previous Owner | $95,000 | Fannie Mae Freddie Mac | |
| Previous Owner | $69,200 | No Value Available |
Deed History
| Date | Type | Sale Price | Title Company |
|---|---|---|---|
| Warranty Deed | $280,000 | Dockside Title | |
| Warranty Deed | $171,000 | Prestige Ttl Of Brevard Llc | |
| Warranty Deed | $155,000 | Title Security & Escrow Of C | |
| Warranty Deed | $86,500 | Horizon Escrow & Title Compa | |
| Warranty Deed | -- | -- |
Similar Homes in the area
Source: Space Coast MLS (Space Coast Association of REALTORS®)
MLS Number: 1012922
APN: 27-37-28-01-0000G.0-0008.00
- 472 Sharon Dr
- 328 Thomas Barbour Dr
- 330 N Babcock St
- 50 Elton St
- 20 Ella St
- 633 Nida Dr
- 200 Circle Ave
- 689 Charles Dr
- 0 Nieman Ave Unit R11064446
- 441 N Harbor City Blvd Unit 10
- 441 N Harbor City Blvd Unit 2
- 441 N Harbor City Blvd Unit C11
- 441 N Harbor City Blvd Unit A-11
- 441 N Harbor City Blvd Unit 17
- 441 N Harbor City Blvd Unit 6
- 338 Howard Ln
- 31 E Avenue A
- 581 Hillside Ct
- 713 Orange Blossom Dr
- 742 W Whitmire Dr
