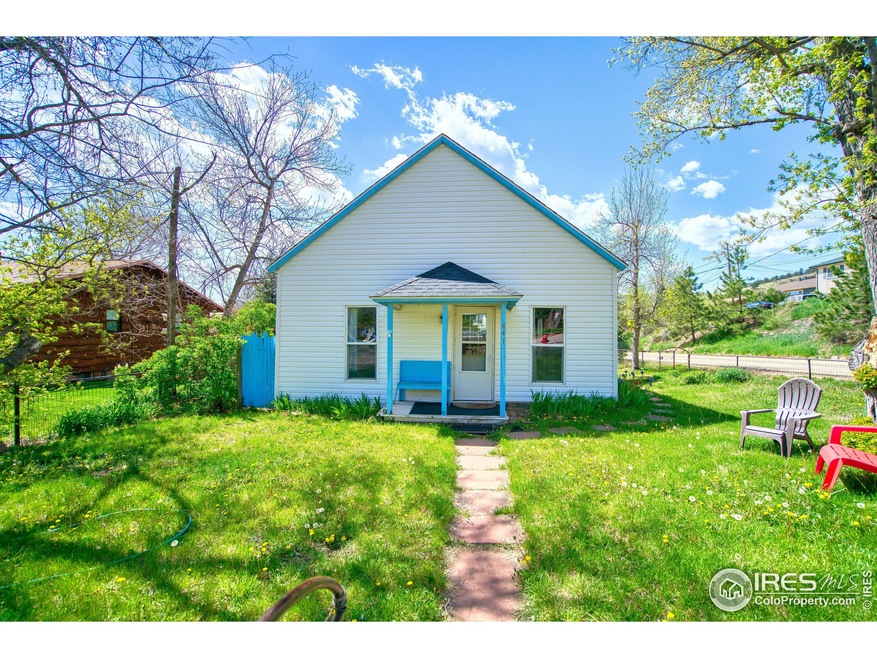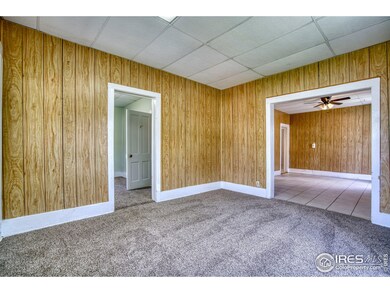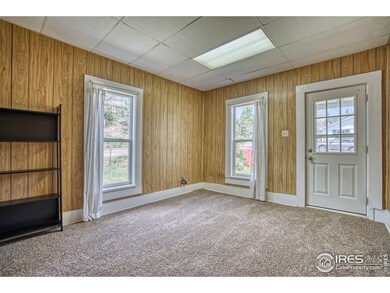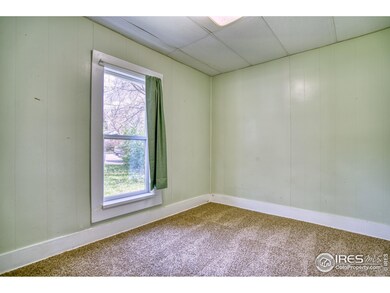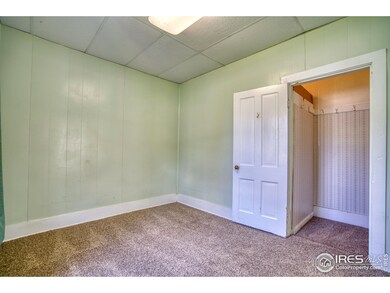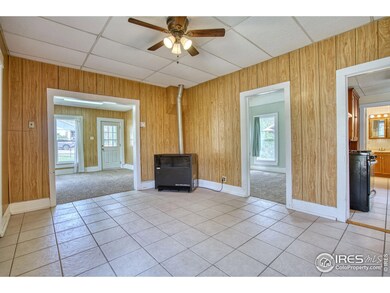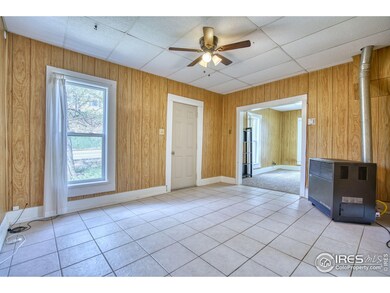
Highlights
- Corner Lot
- No HOA
- Wood Frame Window
- Lyons Elementary School Rated A-
- Cottage
- Enclosed patio or porch
About This Home
As of July 2024This sweet home is situated on an oversized corner lot in a peaceful neighborhood. Covered front porch greets you at the door. Cozy living room & spacious dining room are perfect for entertaining. Covered side entry into dining room w/storm door. Primary bedroom is at the front of the home and has a walk-in closet. Charming bedroom 2 also includes a walk-in closet. Pleasant kitchen w/southern exposure is light & bright and includes gas range/oven, vent hood & refrigerator. Built-in cabinets are captivating & generous. Full bath is located off kitchen. Laundry room has a washer/dryer combo & built-in pantry cabinets. Enclosed sun porch takes you back to a whimsical era. Huge totally fenced yards for entertaining, gardening, pets or play. The cellar is great for tools & storage. South end of the lot has a large storage shed for bikes & gear. With alley access, this is the ideal place to build a garage with a carriage house (check with the Town of Lyons for ideas). Lyons is a delightful small town with grocery, cafes, coffee, post office, bakery, music festivals, biking, tubing & kayaking down the St. Vrain Creek! The views are spectacular! Heil Ranch & Hall Ranch Trailheads for hiking & Lyons Dog Park are close by. Walk to Lyons Elementary School (St. Vrain schools are highly rated). Short drive to Longmont, 30 minutes to Boulder or Estes Park! Home is being sold in as-is condition.
Home Details
Home Type
- Single Family
Est. Annual Taxes
- $3,327
Year Built
- Built in 1903
Lot Details
- 6,685 Sq Ft Lot
- Southern Exposure
- Wood Fence
- Chain Link Fence
- Corner Lot
- Level Lot
Home Design
- Cottage
- Wood Frame Construction
- Composition Roof
- Vinyl Siding
Interior Spaces
- 856 Sq Ft Home
- 1-Story Property
- Ceiling Fan
- Window Treatments
- Wood Frame Window
- Dining Room
- Crawl Space
- Storm Doors
- Gas Oven or Range
Flooring
- Carpet
- Tile
Bedrooms and Bathrooms
- 2 Bedrooms
- Walk-In Closet
- 1 Full Bathroom
- Primary bathroom on main floor
Laundry
- Laundry on main level
- Dryer
- Washer
Accessible Home Design
- No Interior Steps
- Low Pile Carpeting
Outdoor Features
- Enclosed patio or porch
- Outdoor Storage
Schools
- Lyons Elementary And Middle School
- Lyons High School
Utilities
- Cooling Available
- Wall Furnace
- High Speed Internet
- Cable TV Available
Community Details
- No Home Owners Association
- Lyons Subdivision
Listing and Financial Details
- Assessor Parcel Number R0050090
Map
Home Values in the Area
Average Home Value in this Area
Property History
| Date | Event | Price | Change | Sq Ft Price |
|---|---|---|---|---|
| 07/05/2024 07/05/24 | Sold | $555,000 | +0.9% | $648 / Sq Ft |
| 06/06/2024 06/06/24 | Pending | -- | -- | -- |
| 05/07/2024 05/07/24 | For Sale | $550,000 | -- | $643 / Sq Ft |
Tax History
| Year | Tax Paid | Tax Assessment Tax Assessment Total Assessment is a certain percentage of the fair market value that is determined by local assessors to be the total taxable value of land and additions on the property. | Land | Improvement |
|---|---|---|---|---|
| 2024 | $3,327 | $28,354 | $60 | $28,294 |
| 2023 | $3,327 | $28,354 | $3,745 | $28,294 |
| 2022 | $3,092 | $25,082 | $3,426 | $21,656 |
| 2021 | $3,055 | $25,804 | $3,525 | $22,279 |
| 2020 | $2,534 | $21,207 | $8,938 | $12,269 |
| 2019 | $2,484 | $21,207 | $8,938 | $12,269 |
| 2018 | $2,106 | $18,346 | $9,000 | $9,346 |
| 2017 | $2,072 | $20,282 | $9,950 | $10,332 |
| 2016 | $2,044 | $17,623 | $8,915 | $8,708 |
| 2015 | $1,943 | $15,856 | $2,388 | $13,468 |
| 2014 | $1,644 | $15,856 | $2,388 | $13,468 |
Mortgage History
| Date | Status | Loan Amount | Loan Type |
|---|---|---|---|
| Open | $416,250 | New Conventional |
Deed History
| Date | Type | Sale Price | Title Company |
|---|---|---|---|
| Special Warranty Deed | $555,000 | None Listed On Document | |
| Interfamily Deed Transfer | -- | -- | |
| Interfamily Deed Transfer | -- | -- | |
| Deed | -- | -- | |
| Warranty Deed | -- | -- | |
| Deed | -- | -- |
Similar Homes in Lyons, CO
Source: IRES MLS
MLS Number: 1008939
APN: 1203184-06-006
- 443 Seward St
- 926 4th Ave
- 220 Stickney St
- 102 Longs Peak Dr
- 643 1st Ave
- 213 Evans St
- 618 Overlook Dr
- 816 Mountain View Dr
- 0 Apple Valley Rd
- 217 Park St
- 211 2nd Ave Unit 1/2
- 385 Vasquez Ct
- 105 Eagle Canyon Cir
- 2463 Steamboat Valley Rd
- 103 Eagle Canyon Cir
- 179 2nd Ave Unit B
- 133 Eagle Canyon Cir
- 19435 N Saint Vrain Dr
- 2450 Eagle Ridge Rd
- 217 Welch Dr
