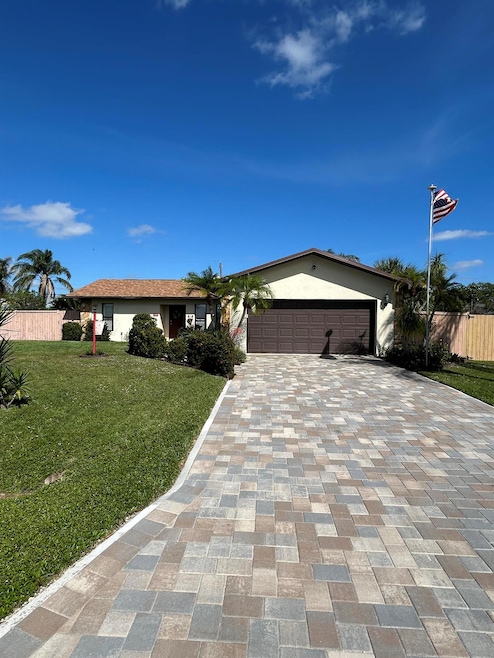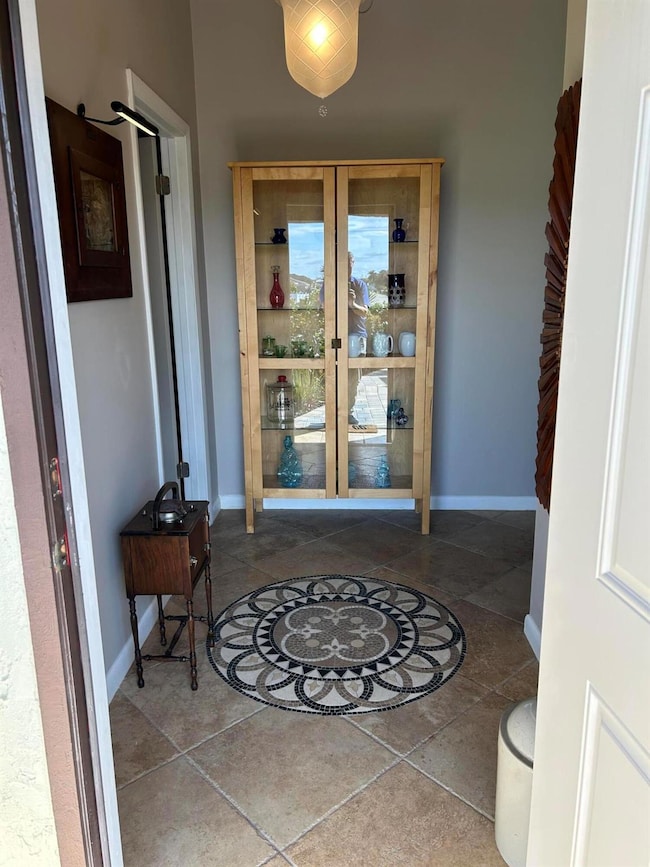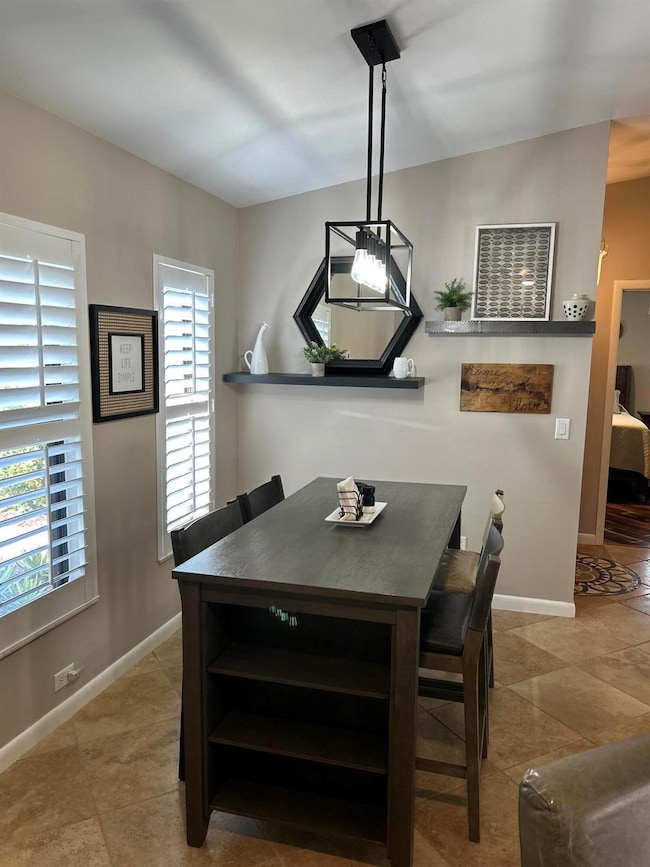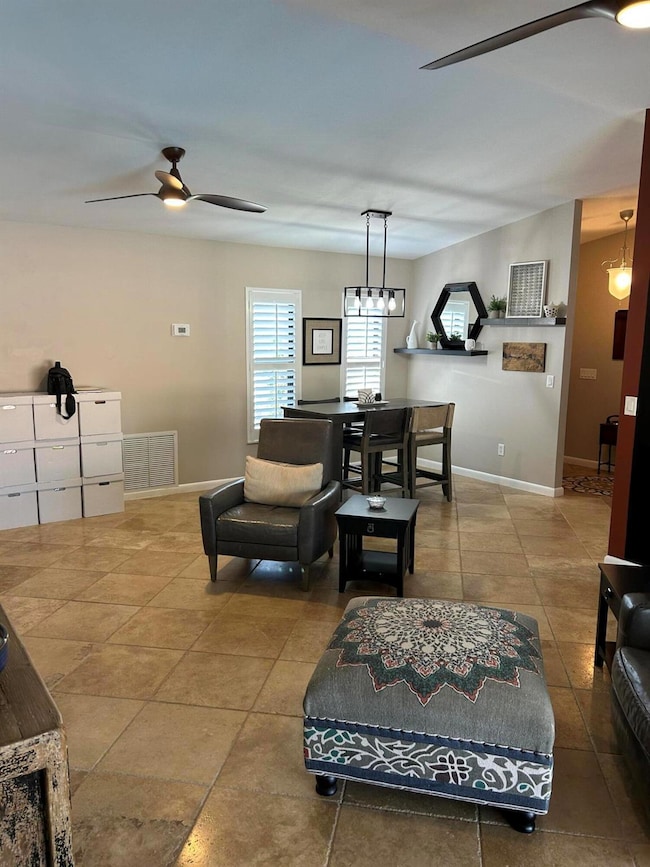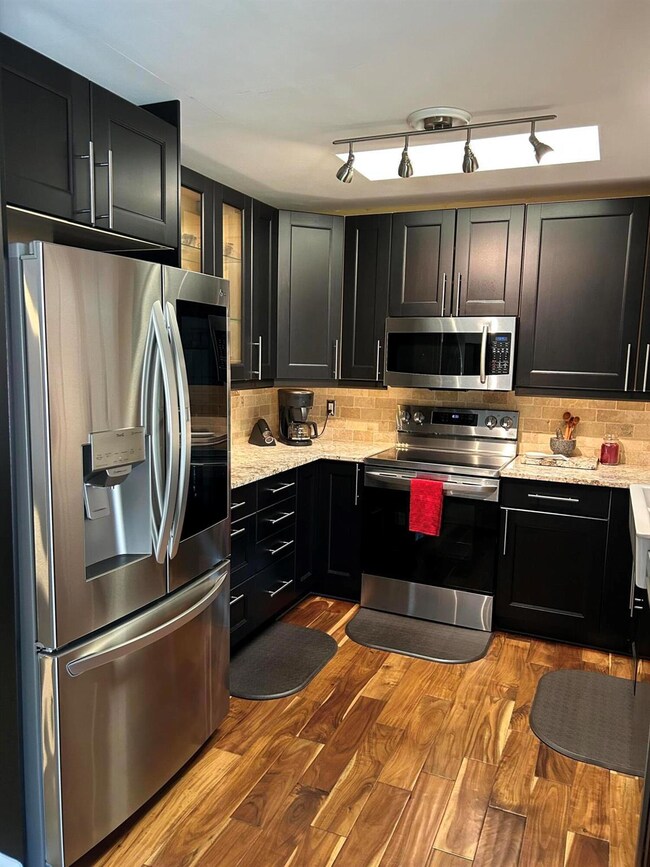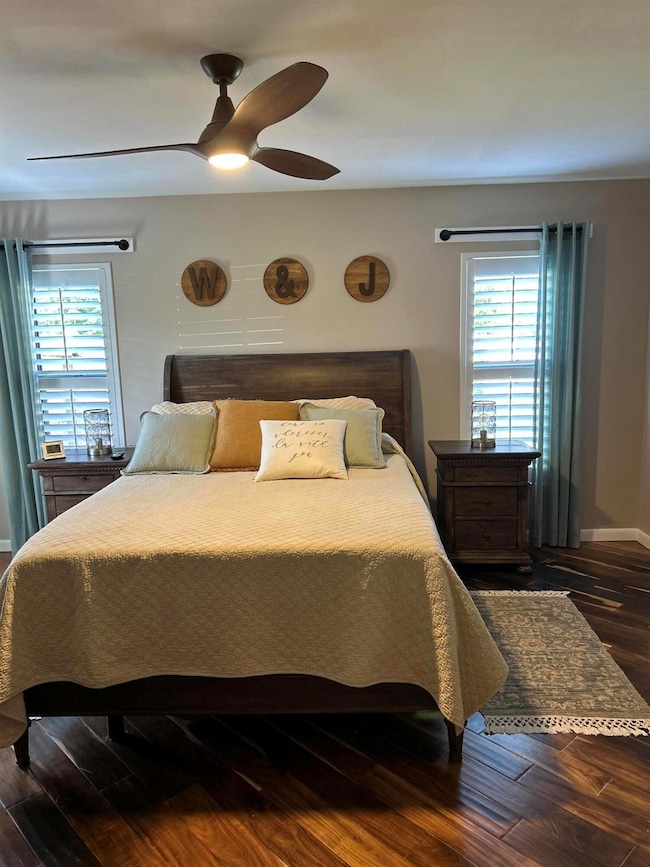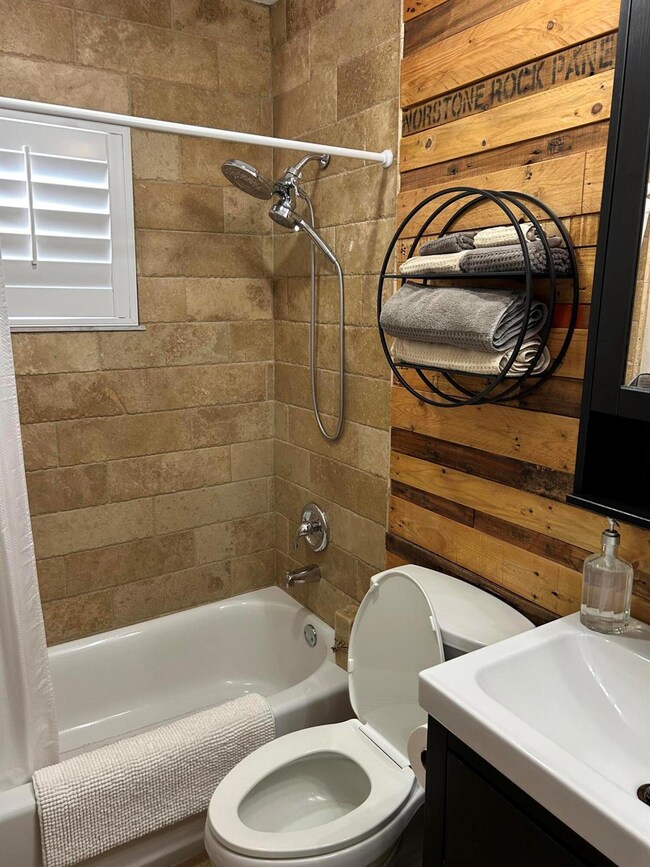
441 SW Buxton Ave Port Saint Lucie, FL 34983
Floresta Pointe NeighborhoodEstimated payment $2,541/month
Total Views
2,226
2
Beds
2
Baths
1,204
Sq Ft
$356
Price per Sq Ft
Highlights
- Gunite Pool
- 20,038 Sq Ft lot
- Wood Flooring
- Gated Community
- Fruit Trees
- Attic
About This Home
FULLY FENCED DOUBLE LOT! Plenty of Room for Boat or RV. New Roof, New brick paver driveway and walkway. Tasteful details abound from the tile medallion in the foyer to modern lighting, plantation shutters, and ceiling fans. Open the remote shade over the living room sliders to overlook the huge screened lanai and newly refinished pool. Backyard is parklike with fruit trees and manicured lawn.
Home Details
Home Type
- Single Family
Est. Annual Taxes
- $1,768
Year Built
- Built in 1983
Lot Details
- 0.46 Acre Lot
- Fenced
- Fruit Trees
- Property is zoned RS-2PS
Parking
- 2 Car Attached Garage
- Garage Door Opener
- Driveway
Home Design
- Shingle Roof
- Composition Roof
Interior Spaces
- 1,204 Sq Ft Home
- 1-Story Property
- Ceiling Fan
- Skylights
- Family Room
- Florida or Dining Combination
- Pull Down Stairs to Attic
- Laundry Room
Kitchen
- Electric Range
- Microwave
- Dishwasher
Flooring
- Wood
- Ceramic Tile
Bedrooms and Bathrooms
- 2 Bedrooms
- Split Bedroom Floorplan
- 2 Full Bathrooms
- Separate Shower in Primary Bathroom
Pool
- Gunite Pool
- Screen Enclosure
Outdoor Features
- Patio
- Shed
Utilities
- Central Heating and Cooling System
- Cable TV Available
Community Details
- Port St Lucie Section 27 Subdivision
- Gated Community
Listing and Financial Details
- Assessor Parcel Number 342063015240000
Map
Create a Home Valuation Report for This Property
The Home Valuation Report is an in-depth analysis detailing your home's value as well as a comparison with similar homes in the area
Home Values in the Area
Average Home Value in this Area
Tax History
| Year | Tax Paid | Tax Assessment Tax Assessment Total Assessment is a certain percentage of the fair market value that is determined by local assessors to be the total taxable value of land and additions on the property. | Land | Improvement |
|---|---|---|---|---|
| 2024 | $1,704 | $98,932 | -- | -- |
| 2023 | $1,704 | $96,051 | $0 | $0 |
| 2022 | $1,704 | $93,254 | $0 | $0 |
| 2021 | $1,428 | $83,548 | $0 | $0 |
| 2020 | $1,420 | $82,395 | $0 | $0 |
| 2019 | $1,393 | $80,543 | $0 | $0 |
| 2018 | $1,306 | $79,042 | $0 | $0 |
| 2017 | $1,282 | $122,100 | $47,600 | $74,500 |
| 2016 | $1,254 | $117,600 | $36,700 | $80,900 |
| 2015 | $1,258 | $88,300 | $23,800 | $64,500 |
| 2014 | $1,213 | $74,700 | $0 | $0 |
Source: Public Records
Property History
| Date | Event | Price | Change | Sq Ft Price |
|---|---|---|---|---|
| 03/01/2025 03/01/25 | Price Changed | $429,000 | -2.3% | $356 / Sq Ft |
| 02/21/2025 02/21/25 | For Sale | $439,000 | +339.0% | $365 / Sq Ft |
| 08/30/2013 08/30/13 | Sold | $100,000 | -9.0% | $83 / Sq Ft |
| 07/31/2013 07/31/13 | Pending | -- | -- | -- |
| 07/08/2013 07/08/13 | For Sale | $109,900 | -- | $91 / Sq Ft |
Source: BeachesMLS
Deed History
| Date | Type | Sale Price | Title Company |
|---|---|---|---|
| Warranty Deed | $100,000 | South Florida Title Svcs Inc |
Source: Public Records
Mortgage History
| Date | Status | Loan Amount | Loan Type |
|---|---|---|---|
| Open | $15,000 | Credit Line Revolving | |
| Open | $80,000 | New Conventional |
Source: Public Records
Similar Homes in Port Saint Lucie, FL
Source: BeachesMLS
MLS Number: R11064634
APN: 34-20-630-1524-0000
Nearby Homes
- 464 SW Dolores Ave
- 714 SW Broadview St
- 725 SW Hibiscus St
- 392 SW Butler Ave
- 613 SW Cynthia St
- 506 SW Butler Ave
- 650 SW Cynthia St
- 741 SW Byron St
- 476 SW Byron St
- 601 SW Empire St
- 385 SW Lakehurst Dr
- 505 SW Lakehurst Dr
- 301 SW Violet Ave
- 350 SW Prima Vista Blvd
- 553 SW Violet Ave
- 308 SW Prima Vista Blvd
- 898 SW Curtis St
- 601 NW Prima Vista Blvd
- 541 NW Prima Vista Blvd
- 187 SW Ivanhoe Ct
