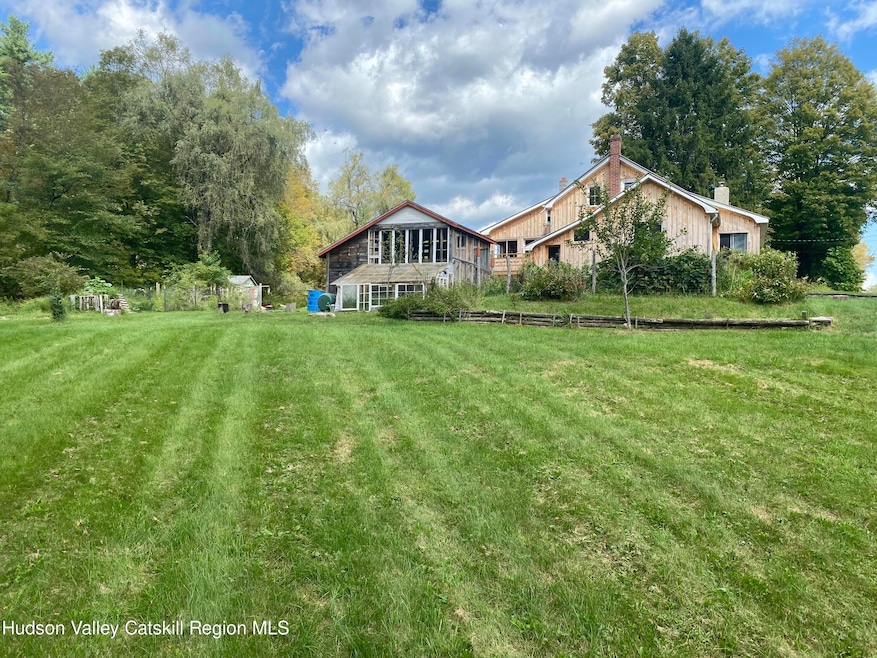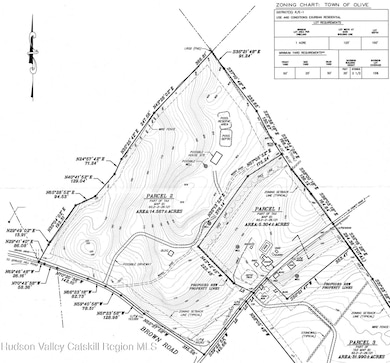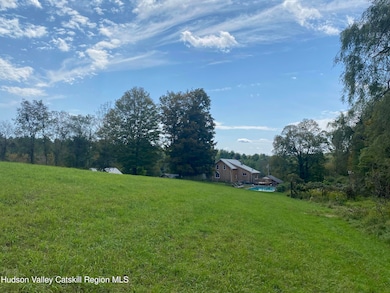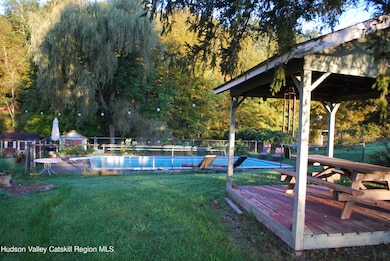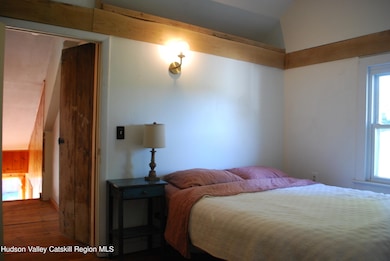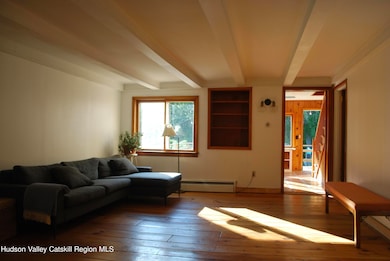
441 Upper Sahler Mill Rd Olivebridge, NY 12461
Olive NeighborhoodEstimated payment $5,427/month
Highlights
- Filtered Pool
- 19.87 Acre Lot
- Wood Burning Stove
- Woodstock Elementary School Rated A-
- Deck
- Meadow
About This Home
Olivebridge Homestead on almost 20 acres
This 19.87 acre home includes gardens, fields, a slice of forest ... and a pool on 5+ acres.
AND, a beautiful 14.5+ acre lot that hugs the current homesite on 2 sides.
With a pool, private rear deck, and a picnic shelter, it's ready for play, entertaining, and relaxing.
With an oak clad studio with power, water, cabinetry, cork floors and a wall of shelving, it's ready for all sorts of creative pursuits. Add in an over-sized garage with mechanic's pit and basement...it's ready for serious tinkering. Both with new standing seam metal roofs in 2023.
These fertile gardens have had some productive seasons, and many perennials keep maturing--apples, pears, plums, pawpaws, and more. Use the sunny potting shed to extend your growing season.
All this with a spring fed pond on a spacious and sunny, country hillside with an idyllic view of the neighbor's horses...
Perhaps even room to expand and build on the high end of the property...(buyer to perform due diligence for dream home potential)
And you're just 30 mins from Kingston, New Paltz, Woodstock, and Ellenville. Closer yet, you're a short ride from Arrowwood, Westwind Orchard, Inness, and Minnewaska. And for quick essentials Tetta's is a few minutes up the road.
(If you're mainly interested in Parcel 1, see MLS#20243730. Parcel 2 will NOT be sold separately--only as the package represented here.)
Buyer to verify current taxes.
Home Details
Home Type
- Single Family
Est. Annual Taxes
- $13,223
Year Built
- Built in 1900
Lot Details
- 19.87 Acre Lot
- Gentle Sloping Lot
- Meadow
- Wooded Lot
- Many Trees
- Garden
- Property is zoned ER, ExUrban Residential
Parking
- 2 Car Garage
- Workshop in Garage
- Side Facing Garage
- Driveway
- Off-Street Parking
Home Design
- Combination Foundation
- Metal Roof
- Board and Batten Siding
- Wood Siding
Interior Spaces
- 1,918 Sq Ft Home
- 2-Story Property
- Bookcases
- Beamed Ceilings
- Ceiling Fan
- Wood Burning Stove
- Wood Burning Fireplace
Kitchen
- Electric Range
- Range Hood
Flooring
- Wood
- Clay
- Laminate
- Tile
Bedrooms and Bathrooms
- 3 Bedrooms
- 2 Full Bathrooms
Laundry
- Laundry Room
- Laundry on lower level
Attic
- Attic Floors
- Storage In Attic
- Attic or Crawl Hatchway Insulated
Unfinished Basement
- Basement Fills Entire Space Under The House
- Interior Basement Entry
- Basement Storage
Pool
- Filtered Pool
- In Ground Pool
Outdoor Features
- Stream or River on Lot
- Deck
- Separate Outdoor Workshop
- Shed
- Outbuilding
Utilities
- Cooling Available
- Heating System Uses Oil
- Radiant Heating System
- Vented Exhaust Fan
- Baseboard Heating
- Well
- Fuel Tank
- Septic Tank
Listing and Financial Details
- Assessor Parcel Number 60.2-2-26.122
Map
Home Values in the Area
Average Home Value in this Area
Property History
| Date | Event | Price | Change | Sq Ft Price |
|---|---|---|---|---|
| 04/11/2025 04/11/25 | For Sale | $775,000 | -- | $404 / Sq Ft |
Similar Homes in Olivebridge, NY
Source: Hudson Valley Catskills Region Multiple List Service (Ulster County Board of REALTORS®)
MLS Number: 20250902
- 441 Upper Sahler Mill Rd
- 281 Dewitt Rd
- 0 Brown Rd
- 1206 County Road 2
- 1441 County Road 2
- 58 Kelder Rd
- 284 Sheldon Hill Rd
- 860 Kripplebush Rd
- 6 Birch Knoll Ln
- 451 Acorn Hill Rd
- 62 Grassy Ridge Rd
- 18 Jomar Ln
- 442 Acorn Hill Rd
- 43 Hill Rd
- TBD Wynkoop Rd
- 295 Krumville Rd
- 33 Sundale Rd
- 4 Burger Dr
- 54 Tetta Ln
- 88 Bone Hollow Rd
