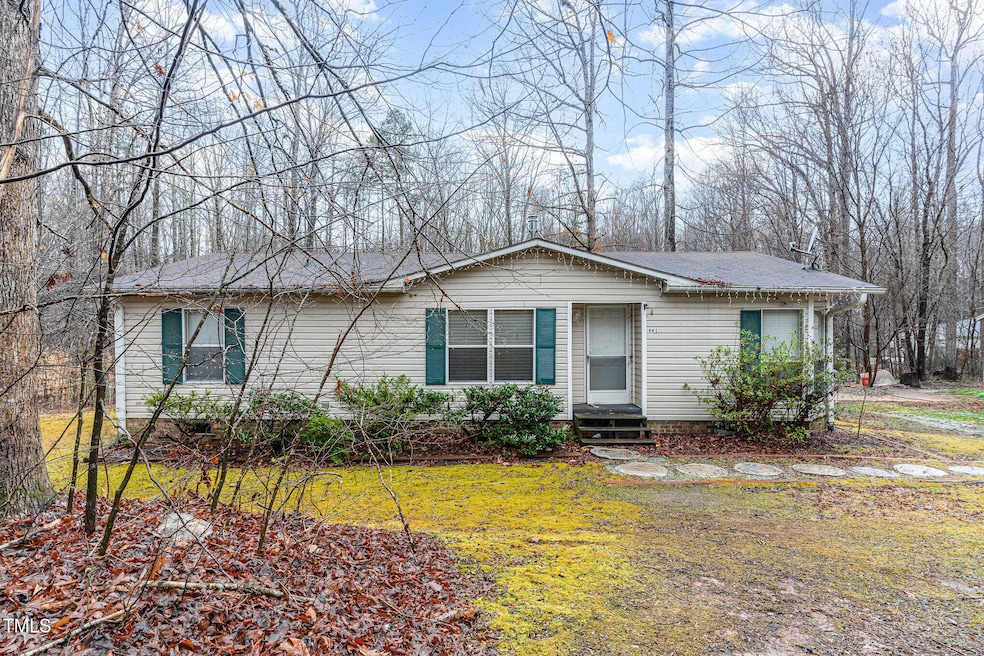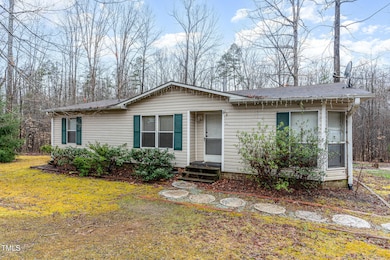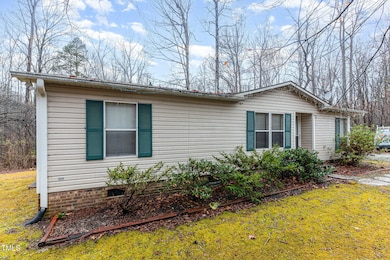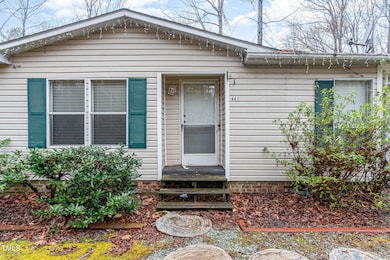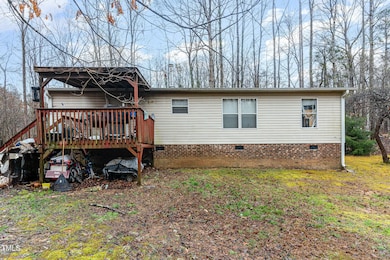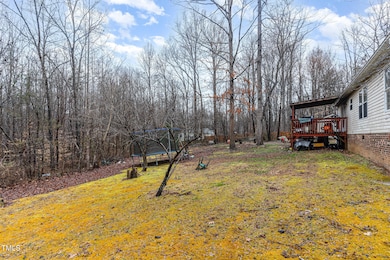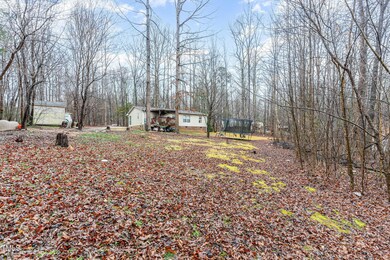
441 Wintergreen Rd Timberlake, NC 27583
Estimated payment $1,012/month
Total Views
4,418
3
Beds
2
Baths
1,201
Sq Ft
$142
Price per Sq Ft
Highlights
- Wood Burning Stove
- Fireplace
- Laundry Room
- Traditional Architecture
- Living Room
- 1-Story Property
About This Home
Calling all investors or do-it-yourselfers! Welcome to this inviting 3-bedroom, 2-bath home on a 2.31 acre lot that borders beautiful Lick Creek. The spacious family room features a charming free-standing wood stove that will keep you warm and cozy while helping to reduce electricity costs. Enjoy the covered deck, a 10x12 storage building, a garden area, and raised garden bed boxes.
Property Details
Home Type
- Mobile/Manufactured
Est. Annual Taxes
- $602
Year Built
- Built in 1996
HOA Fees
- $13 Monthly HOA Fees
Home Design
- Traditional Architecture
- Shingle Roof
- Vinyl Siding
Interior Spaces
- 1,201 Sq Ft Home
- 1-Story Property
- Fireplace
- Wood Burning Stove
- Living Room
- Dining Room
- Laundry Room
Flooring
- Carpet
- Vinyl
Bedrooms and Bathrooms
- 3 Bedrooms
- 2 Full Bathrooms
- Primary bathroom on main floor
Parking
- 6 Parking Spaces
- 6 Open Parking Spaces
Schools
- Helena Elementary School
- Southern Middle School
- Person High School
Additional Features
- 2.31 Acre Lot
- Double Wide
- Forced Air Heating and Cooling System
Community Details
- Association fees include unknown
- Tall Timbers Subdivision
Listing and Financial Details
- Assessor Parcel Number A43
Map
Create a Home Valuation Report for This Property
The Home Valuation Report is an in-depth analysis detailing your home's value as well as a comparison with similar homes in the area
Home Values in the Area
Average Home Value in this Area
Property History
| Date | Event | Price | Change | Sq Ft Price |
|---|---|---|---|---|
| 03/14/2025 03/14/25 | For Sale | $170,000 | -- | $142 / Sq Ft |
Source: Doorify MLS
Similar Homes in Timberlake, NC
Source: Doorify MLS
MLS Number: 10082422
Nearby Homes
- Lot 5 Gray Rd
- Lot 4 Gray Rd
- 9700 Berry Rd
- 795 Terry Rd
- 36 Sourwood Ln
- 0 Theresa Ln Unit 10075108
- 5001 W Pool Rd
- 9115 N Carolina 157
- 189 Wolfe Rd
- 195 Shannon Ct
- Lot 21 Shannon Ct
- 30 Shannon Rd
- 85 Rivers Edge Ct
- 122 American Rd
- Lot 25 Wild Azalea Place
- Lot 22 Sleepy Hollow Ln
- 149 Amber Rd
- Tbd N Carolina 57
- 13.96 Acre Bunny Rd
- 1124 Westridge Rd
