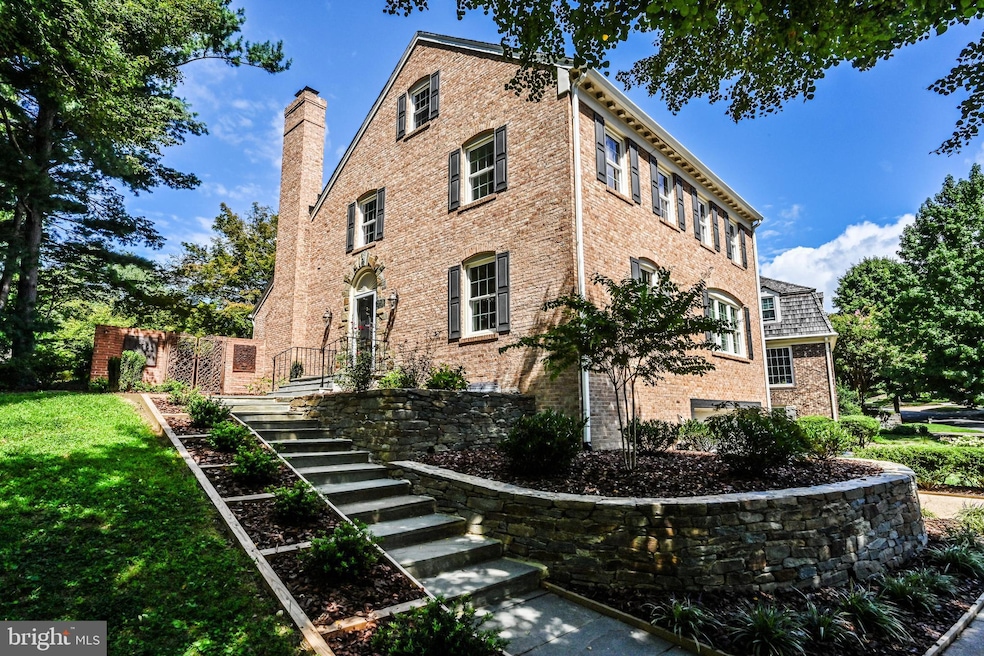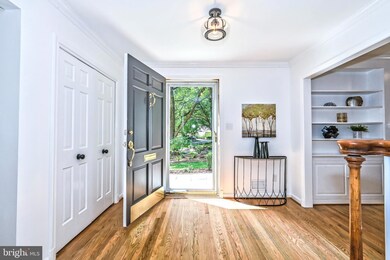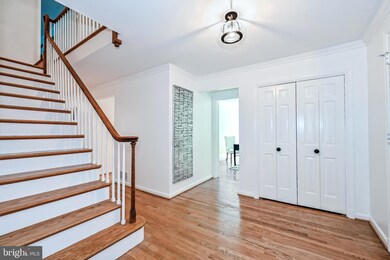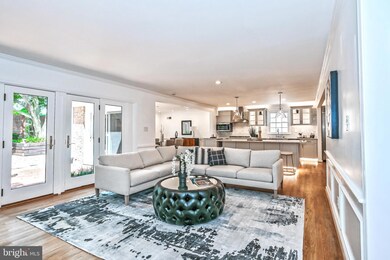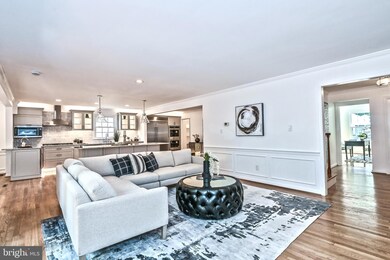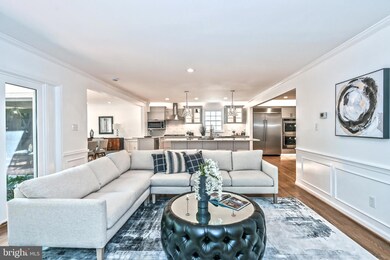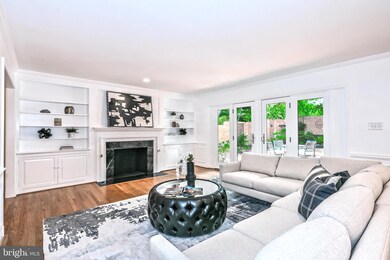
4410 Boxwood Rd Bethesda, MD 20816
Westmoreland NeighborhoodHighlights
- View of Trees or Woods
- Colonial Architecture
- Corner Lot
- Westbrook Elementary School Rated A
- Solid Hardwood Flooring
- Heated Community Pool
About This Home
As of November 2024For contracts closing before November 15th, Seller is offering a $25,000 credit as a decoration allowance or mortgage rate buy-down as a closing cost credit.
Residence
This spacious 5-bedroom, 5.5 baths, corner-lot residence has had only one owner since its construction in 1972. Accordingly, for the past year it has been completely upgraded, restored and renovated before being placed on the market for the fortunate purchaser who will take possession of a completely refurbished and modernized home without the experiencing the headaches associated therewith. The residence may be the largest in Overlook and its prominent cornerstone location is only 18 steps to the private and exclusive pool and playground. The open space interior, with its extensive glass walls creates a seamless connection with the exterior red-brick rear yard patio. There a centerpiece landscaped phenom exists in a spectacular, magnificent Japanese Maple Tree. In addition to new foundation plants throughout the property, the surrounding brick patio walls contain distinctive iron works-of-art and numerous candelabras, displaying classic Mediterranean ambience for family and guest relaxation and enjoyment.
Location
Overlook, is an exclusive, 99 residence, cul-de-sac community located just over the DC line in picturesque
Westmoreland Hills, MD. With easy access to downtown DC, Georgetown, Bethesda, Sibley Hospital and 3 major airports, the neighborhood boasts a deep suburban ambience, rarely found in a close-in neighborhood. Location, Location, Location is the reason for very low turn-over of available homes. The neighborhood features unique, developer installed, sidewalks framed with mature trees and numerous manicured community landscapes. Outdoor enthusiasts enjoy direct access to the Capital Crescent Trail system, with its more than 100 acres of immediately adjacent parkland. Overlook has its own private pool with a playground and its own private, curated nature trails with peaceful overlooks of the Dalecarlia Reservoir and surrounding areas.
Home Details
Home Type
- Single Family
Est. Annual Taxes
- $17,283
Year Built
- Built in 1972 | Remodeled in 2024
Lot Details
- 5,306 Sq Ft Lot
- Extensive Hardscape
- Corner Lot
- Property is in excellent condition
- Property is zoned R60
HOA Fees
- $163 Monthly HOA Fees
Parking
- 2 Car Attached Garage
- 2 Driveway Spaces
- Oversized Parking
- Parking Storage or Cabinetry
- Side Facing Garage
Property Views
- Woods
- Garden
Home Design
- Colonial Architecture
- Brick Exterior Construction
- Brick Foundation
- Block Foundation
- Slate Roof
Interior Spaces
- Property has 3 Levels
- Wood Burning Fireplace
- Finished Basement
- Connecting Stairway
Flooring
- Solid Hardwood
- Partially Carpeted
- Tile or Brick
Bedrooms and Bathrooms
Outdoor Features
- Patio
Schools
- Westbrook Elementary School
- Westland Middle School
- Bethesda-Chevy Chase High School
Utilities
- Forced Air Heating and Cooling System
- Natural Gas Water Heater
- Municipal Trash
Listing and Financial Details
- Tax Lot 12
- Assessor Parcel Number 160700549141
Community Details
Overview
- Overlook HOA
- Westmoreland Hills Subdivision
Recreation
- Heated Community Pool
Map
Home Values in the Area
Average Home Value in this Area
Property History
| Date | Event | Price | Change | Sq Ft Price |
|---|---|---|---|---|
| 11/07/2024 11/07/24 | Sold | $2,195,000 | 0.0% | $505 / Sq Ft |
| 09/12/2024 09/12/24 | For Sale | $2,195,000 | -- | $505 / Sq Ft |
Tax History
| Year | Tax Paid | Tax Assessment Tax Assessment Total Assessment is a certain percentage of the fair market value that is determined by local assessors to be the total taxable value of land and additions on the property. | Land | Improvement |
|---|---|---|---|---|
| 2024 | $17,283 | $1,437,767 | $0 | $0 |
| 2023 | $16,943 | $1,349,433 | $0 | $0 |
| 2022 | $12,142 | $1,261,100 | $728,200 | $532,900 |
| 2021 | $12,994 | $1,225,733 | $0 | $0 |
| 2020 | $12,994 | $1,190,367 | $0 | $0 |
| 2019 | $12,565 | $1,155,000 | $662,000 | $493,000 |
| 2018 | $12,557 | $1,155,000 | $662,000 | $493,000 |
| 2017 | $12,778 | $1,155,000 | $0 | $0 |
| 2016 | -- | $1,165,200 | $0 | $0 |
| 2015 | $10,387 | $1,107,833 | $0 | $0 |
| 2014 | $10,387 | $1,050,467 | $0 | $0 |
Mortgage History
| Date | Status | Loan Amount | Loan Type |
|---|---|---|---|
| Open | $1,975,280 | New Conventional | |
| Closed | $1,975,280 | New Conventional | |
| Previous Owner | $271,250 | New Conventional | |
| Previous Owner | $413,000 | New Conventional | |
| Previous Owner | $460,000 | Stand Alone Refi Refinance Of Original Loan |
Deed History
| Date | Type | Sale Price | Title Company |
|---|---|---|---|
| Deed | $2,195,000 | Rgs Title | |
| Deed | $2,195,000 | Rgs Title |
Similar Homes in the area
Source: Bright MLS
MLS Number: MDMC2147438
APN: 07-00549141
- 4425 Chalfont Place
- 4410 Chalfont Place
- 4603 Tournay Rd
- 5304 Blackistone Rd
- 5311 Blackistone Rd
- 5206 Falmouth Ct
- 4978 Sentinel Dr
- 5135 Yuma St NW
- 5309 Falmouth Rd
- 4940 Sentinel Dr
- 4924 Sentinel Dr
- 4317 Sangamore Rd
- 4703 Fort Sumner Dr
- 6433 Brookes Ln
- 5015 Warren St NW
- 4900 Scarsdale Rd
- 5003 Sentinel Dr Unit 23
- 5001 Sentinel Dr Unit 11
- 4927 Butterworth Place NW
- 6417 Broad St
