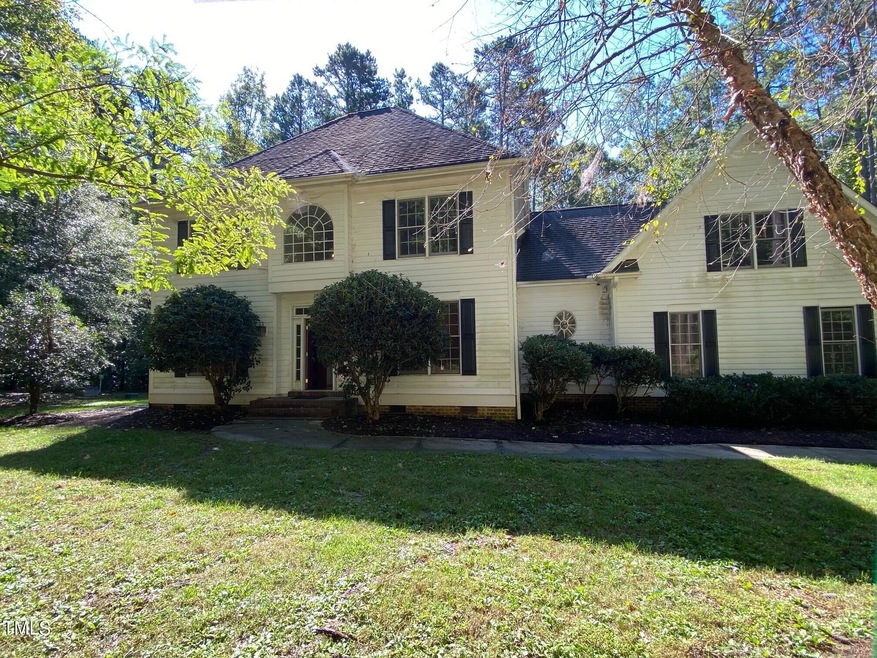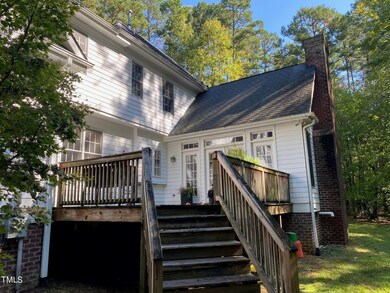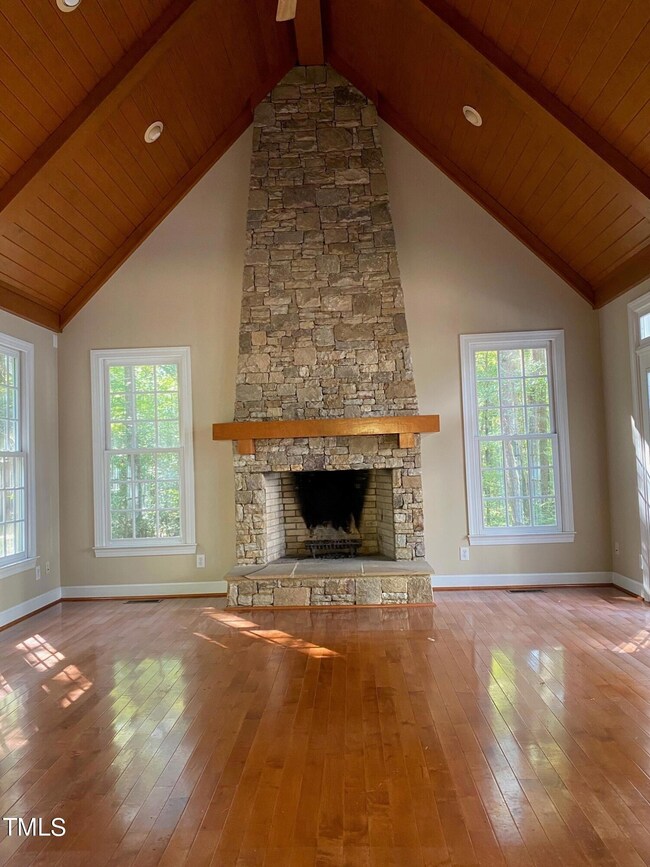
4410 Bradford Ridge Rd Efland, NC 27243
Bingham Neighborhood
4
Beds
4
Baths
2,960
Sq Ft
3.6
Acres
Highlights
- Traditional Architecture
- Wood Flooring
- Central Heating and Cooling System
- Cedar Ridge High Rated A-
- 2 Car Attached Garage
About This Home
As of October 2024For Comparative Purposes Only.
Home Details
Home Type
- Single Family
Est. Annual Taxes
- $4,185
Year Built
- Built in 2004
Lot Details
- 3.6 Acre Lot
Parking
- 2 Car Attached Garage
Home Design
- Traditional Architecture
- Pillar, Post or Pier Foundation
- Shingle Roof
- Masonite
Interior Spaces
- 2,960 Sq Ft Home
- 2-Story Property
Flooring
- Wood
- Carpet
- Tile
Bedrooms and Bathrooms
- 4 Bedrooms
- 4 Full Bathrooms
Schools
- Grady Brown Elementary School
- Gravelly Hill Middle School
- Cedar Ridge High School
Utilities
- Central Heating and Cooling System
- Private Water Source
- Well
- Septic Tank
Community Details
- Property has a Home Owners Association
- Bradford Ridge HOA
- Bradford Ridge Subdivision
Listing and Financial Details
- Assessor Parcel Number 9842663209
Map
Create a Home Valuation Report for This Property
The Home Valuation Report is an in-depth analysis detailing your home's value as well as a comparison with similar homes in the area
Home Values in the Area
Average Home Value in this Area
Property History
| Date | Event | Price | Change | Sq Ft Price |
|---|---|---|---|---|
| 10/04/2024 10/04/24 | For Sale | $765,000 | 0.0% | $258 / Sq Ft |
| 10/03/2024 10/03/24 | Sold | $765,000 | -- | $258 / Sq Ft |
| 10/03/2024 10/03/24 | Pending | -- | -- | -- |
Source: Doorify MLS
Tax History
| Year | Tax Paid | Tax Assessment Tax Assessment Total Assessment is a certain percentage of the fair market value that is determined by local assessors to be the total taxable value of land and additions on the property. | Land | Improvement |
|---|---|---|---|---|
| 2024 | $4,185 | $428,000 | $97,900 | $330,100 |
| 2023 | $4,185 | $428,000 | $97,900 | $330,100 |
| 2022 | $4,011 | $428,000 | $97,900 | $330,100 |
| 2021 | $3,914 | $428,000 | $97,900 | $330,100 |
| 2020 | $3,610 | $370,500 | $97,900 | $272,600 |
| 2018 | $3,520 | $368,900 | $97,900 | $271,000 |
| 2017 | $3,998 | $368,900 | $97,900 | $271,000 |
| 2016 | $3,998 | $410,447 | $80,383 | $330,064 |
| 2015 | $3,957 | $410,447 | $80,383 | $330,064 |
| 2014 | $3,937 | $410,447 | $80,383 | $330,064 |
Source: Public Records
Mortgage History
| Date | Status | Loan Amount | Loan Type |
|---|---|---|---|
| Open | $612,000 | New Conventional | |
| Previous Owner | $150,000 | Credit Line Revolving | |
| Previous Owner | $306,000 | New Conventional | |
| Previous Owner | $70,000 | Credit Line Revolving | |
| Previous Owner | $325,600 | Fannie Mae Freddie Mac | |
| Previous Owner | $40,700 | Credit Line Revolving | |
| Previous Owner | $359,620 | Construction | |
| Previous Owner | $49,259 | No Value Available | |
| Previous Owner | $1,285,000 | Construction |
Source: Public Records
Deed History
| Date | Type | Sale Price | Title Company |
|---|---|---|---|
| Warranty Deed | $765,000 | None Listed On Document | |
| Warranty Deed | $54,000 | -- |
Source: Public Records
Similar Homes in the area
Source: Doorify MLS
MLS Number: 10056479
APN: 9842663209
Nearby Homes
- 4401 Elg Rd
- 3320 Tree Farm Rd
- 3723 Buckhorn Rd
- Tbd Monadnock Ridge Rd
- 5018 Silver Fox Ln
- 2418 Crossroads Ave
- 2403 June Dr
- 1 Buckhorn Rd
- LOT 1 Moorefields Rd
- 2201 Moorefields Rd
- 4325 New Hope Springs Dr
- 3900 Marklyn Place
- 3604 Pasture Rd Unit 27278
- 5 Ac Woodgrove Way
- Lot 1 Mooresfield Rd
- 00 Ode Turner Rd
- 2920 Ode Turner Rd
- 3605 W Ten Rd
- 0 Nicks Rd Unit 10081055
- 0 Nicks Rd Unit 1172661


