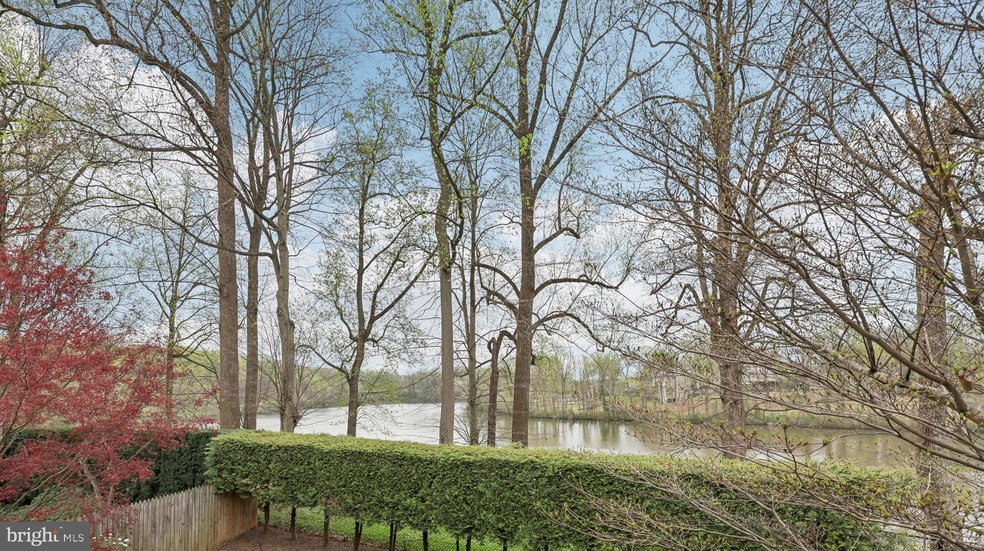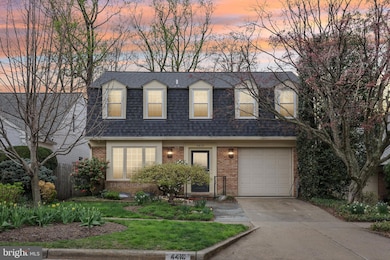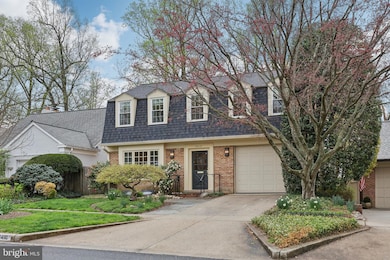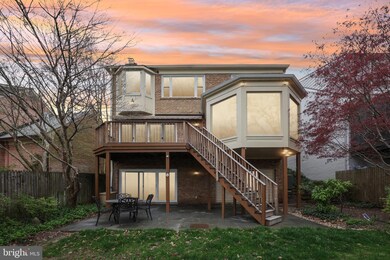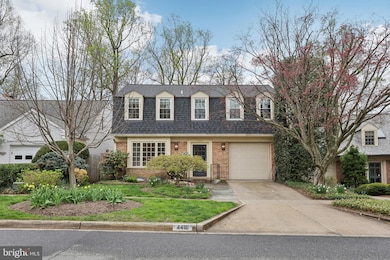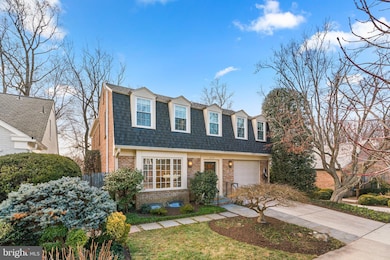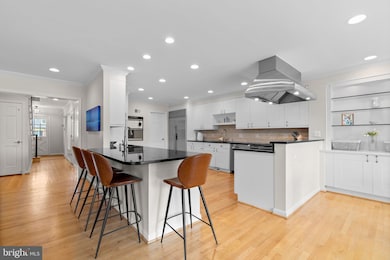
4410 Chalfont Place Bethesda, MD 20816
Westmoreland NeighborhoodEstimated payment $13,895/month
Highlights
- 60 Feet of Waterfront
- Water Oriented
- 2 Fireplaces
- Westbrook Elementary School Rated A
- Colonial Architecture
- Community Pool
About This Home
Discover Stunning Water Views and Relaxed Living in Overlook:
Welcome to 4410 Chalfont Place—an exceptional opportunity to own one of the largest homes in the coveted Overlook community, boasting sweeping views of the scenic reservoir. Nestled within the tranquil, park-like setting of Westmoreland Hills, this elegant residence offers the perfect blend of natural beauty, refined updates, and modern conveniences.
Step inside to discover a bright, open-concept main level designed for both relaxed living and stylish entertaining. The spacious living room, centered around a cozy fireplace, flows seamlessly into a formal dining area featuring custom built-ins. The chef’s kitchen features professional-grade stainless steel appliances, granite countertops, a breakfast bar, and a walk-in pantry. Sunlight floods the back of the home through expansive windows and glass doors, offering breathtaking water views and direct access to a private deck—ideal for al fresco dining or morning coffee.
Also on the main level, one finds a versatile home office provides a quiet retreat that could be converted into a guest bedroom. powder room, access to the attached garage, and thoughtful details throughout.
Upstairs are three generously sized bedrooms, each with its own en-suite bath. The luxurious primary suite spans the full width of the home and features dual walk-in custom closets, a sitting area, laundry closet, and a spa-inspired bathroom with jetted tub, dual vanities, and a separate shower with upgraded fixtures. Two additional guest bedrooms at the front of the home offer comfort and privacy for family or visitors.
The fully finished lower level adds versatility, including a large family room with fireplace and access to the garden-level patio, two additional bedrooms, a full bath with steam shower, a second laundry room, and a flexible space perfect for a gym, studio, or extra storage.
Additional highlights include:
Gas-powered backup generator
Solar panels
Two-zone central air and heating
Newer windows
Recessed lighting
Custom millwork and built-ins
Fully fenced garden
As part of the Overlook enclave, residents enjoy exclusive access to community amenities including a swimming pool, playground, walking paths, and year-round neighborhood events—all just minutes from the heart of D.C. and downtown Bethesda by road or using the Capitol Crescent Trail.
This is more than a home—it’s a lifestyle. Come experience the serenity, space, and sophistication of 4410 Chalfont Place.
Home Details
Home Type
- Single Family
Est. Annual Taxes
- $20,626
Year Built
- Built in 1975
Lot Details
- 4,725 Sq Ft Lot
- 60 Feet of Waterfront
HOA Fees
- $175 Monthly HOA Fees
Parking
- 1 Car Attached Garage
- Front Facing Garage
- Driveway
Home Design
- Colonial Architecture
- Brick Exterior Construction
- Block Foundation
Interior Spaces
- Property has 3 Levels
- 2 Fireplaces
Bedrooms and Bathrooms
Finished Basement
- Walk-Out Basement
- Natural lighting in basement
Outdoor Features
- Water Oriented
- Property is near a lake
Schools
- Westbrook Elementary School
- Westland Middle School
- Bethesda-Chevy Chase High School
Utilities
- Forced Air Zoned Cooling and Heating System
- Natural Gas Water Heater
- Municipal Trash
Listing and Financial Details
- Assessor Parcel Number 160700548487
Community Details
Overview
- Westmoreland Hills Subdivision
Recreation
- Community Pool
Map
Home Values in the Area
Average Home Value in this Area
Tax History
| Year | Tax Paid | Tax Assessment Tax Assessment Total Assessment is a certain percentage of the fair market value that is determined by local assessors to be the total taxable value of land and additions on the property. | Land | Improvement |
|---|---|---|---|---|
| 2024 | $20,626 | $1,728,167 | $0 | $0 |
| 2023 | $0 | $1,681,433 | $0 | $0 |
| 2022 | $18,000 | $1,634,700 | $857,300 | $777,400 |
| 2021 | $2 | $1,578,300 | $0 | $0 |
| 2020 | $8,326 | $1,521,900 | $0 | $0 |
| 2019 | $15,989 | $1,465,500 | $779,400 | $686,100 |
| 2018 | $15,987 | $1,465,500 | $779,400 | $686,100 |
| 2017 | $16,770 | $1,465,500 | $0 | $0 |
| 2016 | $13,653 | $1,477,500 | $0 | $0 |
| 2015 | $13,653 | $1,417,667 | $0 | $0 |
| 2014 | $13,653 | $1,357,833 | $0 | $0 |
Property History
| Date | Event | Price | Change | Sq Ft Price |
|---|---|---|---|---|
| 04/04/2025 04/04/25 | For Sale | $2,150,000 | -6.3% | $572 / Sq Ft |
| 03/14/2025 03/14/25 | Price Changed | $2,294,500 | 0.0% | $611 / Sq Ft |
| 03/06/2025 03/06/25 | Price Changed | $2,295,000 | -4.2% | $611 / Sq Ft |
| 02/21/2025 02/21/25 | For Sale | $2,395,000 | +37.7% | $637 / Sq Ft |
| 11/16/2020 11/16/20 | Sold | $1,739,000 | 0.0% | $463 / Sq Ft |
| 10/22/2020 10/22/20 | Pending | -- | -- | -- |
| 10/22/2020 10/22/20 | For Sale | $1,739,000 | +9.0% | $463 / Sq Ft |
| 11/06/2016 11/06/16 | Sold | $1,595,000 | 0.0% | $530 / Sq Ft |
| 09/30/2016 09/30/16 | Pending | -- | -- | -- |
| 09/21/2016 09/21/16 | Off Market | $1,595,000 | -- | -- |
Deed History
| Date | Type | Sale Price | Title Company |
|---|---|---|---|
| Deed | $1,739,000 | Paragon Title & Escrow Co | |
| Deed | -- | Paragon Title & Escrow Co | |
| Deed | -- | -- | |
| Deed | -- | -- | |
| Deed | $875,000 | -- |
Mortgage History
| Date | Status | Loan Amount | Loan Type |
|---|---|---|---|
| Previous Owner | $250,000 | Credit Line Revolving | |
| Previous Owner | $500,000 | Adjustable Rate Mortgage/ARM | |
| Previous Owner | $398,000 | Stand Alone Second |
Similar Homes in the area
Source: Bright MLS
MLS Number: MDMC2173730
APN: 07-00548487
- 4603 Tournay Rd
- 4317 Sangamore Rd
- 4940 Sentinel Dr
- 4924 Sentinel Dr
- 5304 Blackistone Rd
- 5311 Blackistone Rd
- 6433 Brookes Ln
- 4978 Sentinel Dr
- 4986 Sentinel Dr
- 4956 Sentinel Dr
- 6417 Broad St
- 4703 Fort Sumner Dr
- 5135 Yuma St NW
- 5003 Sentinel Dr Unit 23
- 5001 Sentinel Dr Unit 11
- 6280 Ridge Dr
- 5015 Warren St NW
- 5008 Baltan Rd
- 5821 Macarthur Blvd NW
- 5816 Macarthur Blvd NW
