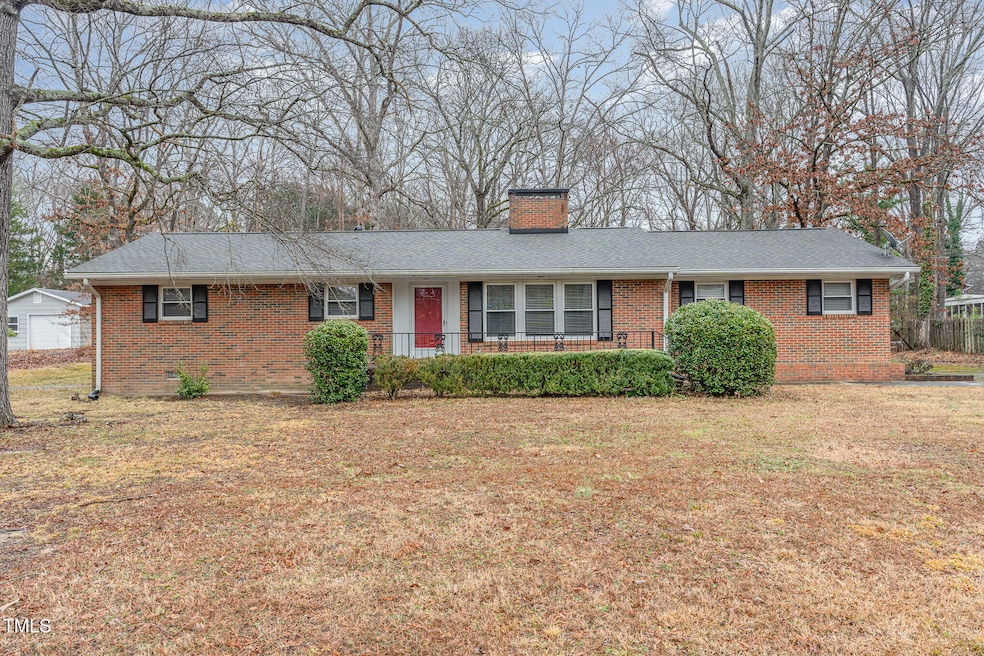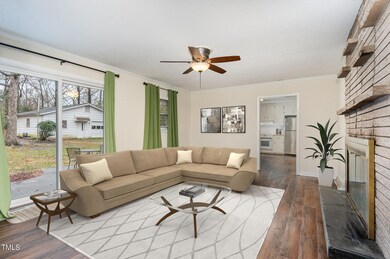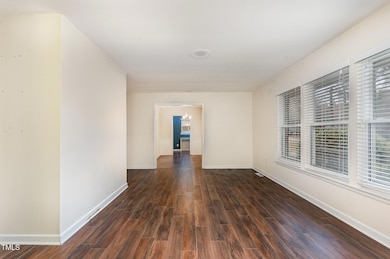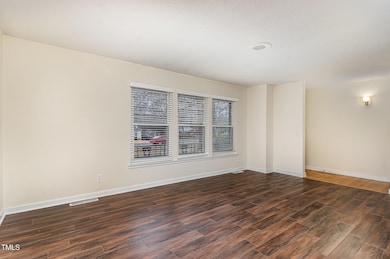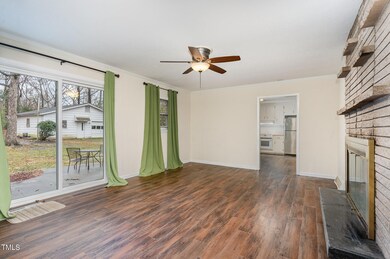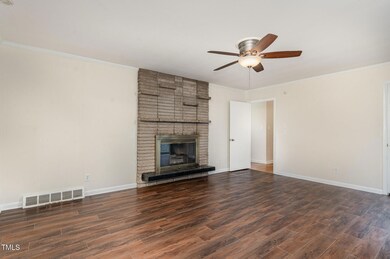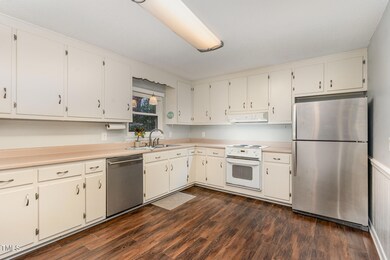
4410 David St Durham, NC 27704
Duke Homestead NeighborhoodHighlights
- Wood Flooring
- No HOA
- Living Room
- 1 Fireplace
- Home Office
- Laundry Room
About This Home
As of April 2025Charming all-brick ranch in Durham, sitting on a spacious half-acre lot with a detached garage and extra storage! This 3-bedroom, 2-bath home offers a warm and inviting feel with a great layout and plenty of natural light. The living room features a cozy fireplace, while the kitchen has ample cabinet space and stainless steel appliances. A separate dining area and an additional den/office provide extra versatility.
Enjoy the outdoors with a large backyard, patio space, and mature trees offering privacy and shade. Conveniently located with easy access to shopping, dining, and major highways.
Refrigerator, washer, and dryer convey. Don't miss this opportunity to own a classic Durham home with tons of potential!
Home Details
Home Type
- Single Family
Est. Annual Taxes
- $2,783
Year Built
- Built in 1963
Lot Details
- 0.5 Acre Lot
Parking
- 2 Car Garage
- 2 Open Parking Spaces
Home Design
- Brick Exterior Construction
- Slab Foundation
- Shingle Roof
Interior Spaces
- 1,861 Sq Ft Home
- 1-Story Property
- Ceiling Fan
- 1 Fireplace
- Family Room
- Living Room
- Dining Room
- Home Office
- Laundry Room
Flooring
- Wood
- Luxury Vinyl Tile
Bedrooms and Bathrooms
- 3 Bedrooms
- 2 Full Bathrooms
- Primary bathroom on main floor
Schools
- Holt Elementary School
- Carrington Middle School
- Northern High School
Utilities
- Forced Air Heating and Cooling System
- Heating System Uses Natural Gas
Community Details
- No Home Owners Association
Listing and Financial Details
- Assessor Parcel Number 0824-71-1335
Map
Home Values in the Area
Average Home Value in this Area
Property History
| Date | Event | Price | Change | Sq Ft Price |
|---|---|---|---|---|
| 04/08/2025 04/08/25 | Sold | $397,400 | 0.0% | $214 / Sq Ft |
| 02/26/2025 02/26/25 | Pending | -- | -- | -- |
| 02/20/2025 02/20/25 | For Sale | $397,400 | -- | $214 / Sq Ft |
Tax History
| Year | Tax Paid | Tax Assessment Tax Assessment Total Assessment is a certain percentage of the fair market value that is determined by local assessors to be the total taxable value of land and additions on the property. | Land | Improvement |
|---|---|---|---|---|
| 2024 | $0 | $199,535 | $44,850 | $154,685 |
| 2023 | $0 | $199,535 | $44,850 | $154,685 |
| 2022 | $0 | $199,535 | $44,850 | $154,685 |
| 2021 | $2,482 | $199,535 | $44,850 | $154,685 |
| 2020 | $2,482 | $199,535 | $44,850 | $154,685 |
| 2019 | $2,482 | $199,535 | $44,850 | $154,685 |
| 2018 | $2,133 | $157,260 | $33,637 | $123,623 |
| 2017 | $0 | $157,260 | $33,637 | $123,623 |
| 2016 | -- | $157,260 | $33,637 | $123,623 |
| 2015 | -- | $144,787 | $36,843 | $107,944 |
| 2014 | -- | $144,787 | $36,843 | $107,944 |
Mortgage History
| Date | Status | Loan Amount | Loan Type |
|---|---|---|---|
| Open | $385,478 | New Conventional | |
| Closed | $385,478 | New Conventional |
Deed History
| Date | Type | Sale Price | Title Company |
|---|---|---|---|
| Special Warranty Deed | $397,500 | None Listed On Document | |
| Special Warranty Deed | $397,500 | None Listed On Document | |
| Special Warranty Deed | -- | None Listed On Document |
Similar Homes in Durham, NC
Source: Doorify MLS
MLS Number: 10077577
APN: 127747
- 510 Corrida Ave
- 42 Riverwalk Terrace
- 210 Monk Rd
- 4505 Laymans Chapel Rd
- 14 Stone Village Ct
- 4513 Denfield St
- 5304 Partridge St
- 11 Stone Village Ct
- 26 Stonewall Way
- 12 Patriot Cir
- 3 Patriot Cir
- 4319 Denfield St
- 711 Horton Rd
- 3017 Vitner Dr
- 3019 Vitner Dr
- 2509 Stadium Dr
- 5 Sidbrook Ct
- 1114 Merlot Hills Ln
- 2115 Titanium Rock Rd
- 2117 Titanium Rock Rd
