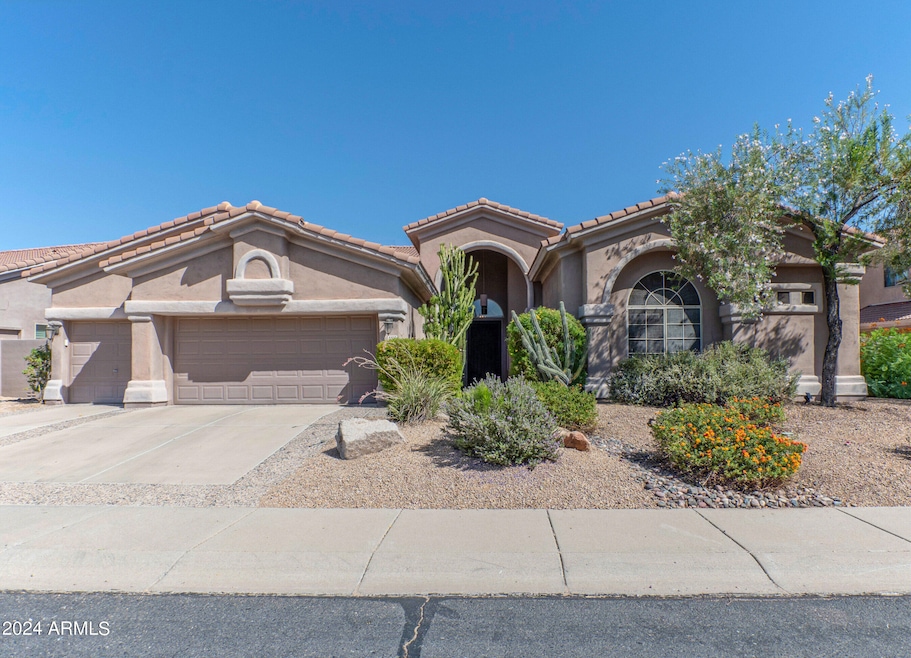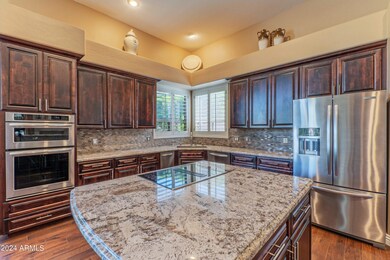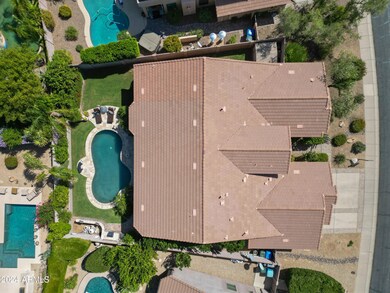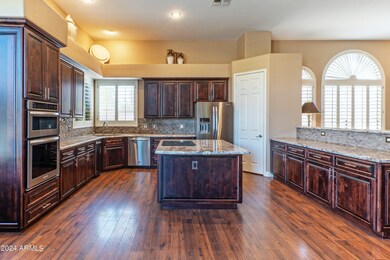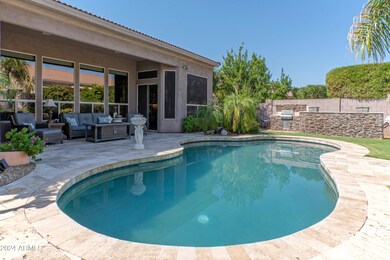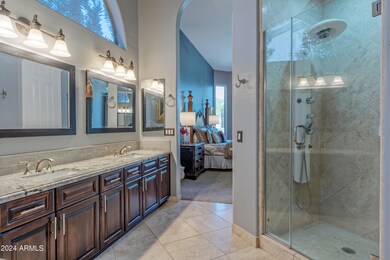
4410 E Robin Ln Phoenix, AZ 85050
Desert Ridge NeighborhoodEstimated payment $7,469/month
Highlights
- Play Pool
- Hydromassage or Jetted Bathtub
- Eat-In Kitchen
- Desert Trails Elementary School Rated A
- Granite Countertops
- 5-minute walk to Cashman Park
About This Home
Welcome home! This single-story gem is located a stone's throw from the A+ rated Desert Trail Elementary School & is surrounded by award-winning parks & lit walking trails. This Desert Ridge residence features an award-winning floor plan and has fantastic curb appeal, a professionally-designed backyard, including stacked stone walls & private pool that gives the home a resort-like feel. Gourmet kitchen w/ a walk-in pantry & a large island w/ an enormous amount of storage space w/ 32 cabinets. Buffet area allows for easy handling of large social events. Add the matching KitchenAid appliance package & convenient R/O system and you have a dream kitchen. Close to Desert Ridge Marketplace, Loop 101, SR51 and I-17 freeways, hospitals, JW Marriott Desert Ridge, Wildfire Golf Club and more!
Home Details
Home Type
- Single Family
Est. Annual Taxes
- $5,558
Year Built
- Built in 1997
Lot Details
- 9,685 Sq Ft Lot
- Desert faces the front and back of the property
- Block Wall Fence
- Sprinklers on Timer
- Grass Covered Lot
HOA Fees
- $48 Monthly HOA Fees
Parking
- 3 Car Garage
Home Design
- Wood Frame Construction
- Tile Roof
- Stucco
Interior Spaces
- 2,984 Sq Ft Home
- 1-Story Property
- Ceiling height of 9 feet or more
- Double Pane Windows
- Family Room with Fireplace
Kitchen
- Eat-In Kitchen
- Breakfast Bar
- Built-In Microwave
- Kitchen Island
- Granite Countertops
Flooring
- Carpet
- Laminate
- Stone
Bedrooms and Bathrooms
- 4 Bedrooms
- Primary Bathroom is a Full Bathroom
- 3.5 Bathrooms
- Dual Vanity Sinks in Primary Bathroom
- Hydromassage or Jetted Bathtub
- Bathtub With Separate Shower Stall
Accessible Home Design
- No Interior Steps
Pool
- Play Pool
- Pool Pump
Outdoor Features
- Outdoor Storage
- Built-In Barbecue
Schools
- Desert Trails Elementary School
- Explorer Middle School
- Pinnacle High School
Utilities
- Cooling Available
- Heating System Uses Natural Gas
- High Speed Internet
- Cable TV Available
Listing and Financial Details
- Tax Lot 64
- Assessor Parcel Number 212-32-728
Community Details
Overview
- Association fees include ground maintenance
- First Service Reside Association, Phone Number (480) 551-4300
- Built by Richmond American
- Sierra Pass At Desert Ridge Subdivision, Pikachu Floorplan
- FHA/VA Approved Complex
Recreation
- Community Playground
- Bike Trail
Map
Home Values in the Area
Average Home Value in this Area
Tax History
| Year | Tax Paid | Tax Assessment Tax Assessment Total Assessment is a certain percentage of the fair market value that is determined by local assessors to be the total taxable value of land and additions on the property. | Land | Improvement |
|---|---|---|---|---|
| 2025 | $5,558 | $61,863 | -- | -- |
| 2024 | $5,429 | $58,917 | -- | -- |
| 2023 | $5,429 | $72,720 | $14,540 | $58,180 |
| 2022 | $5,368 | $56,960 | $11,390 | $45,570 |
| 2021 | $5,386 | $53,260 | $10,650 | $42,610 |
| 2020 | $5,201 | $50,870 | $10,170 | $40,700 |
| 2019 | $5,208 | $48,310 | $9,660 | $38,650 |
| 2018 | $5,018 | $46,500 | $9,300 | $37,200 |
| 2017 | $4,785 | $45,470 | $9,090 | $36,380 |
| 2016 | $4,695 | $45,010 | $9,000 | $36,010 |
| 2015 | $4,304 | $45,020 | $9,000 | $36,020 |
Property History
| Date | Event | Price | Change | Sq Ft Price |
|---|---|---|---|---|
| 03/29/2025 03/29/25 | Price Changed | $1,249,000 | -2.3% | $419 / Sq Ft |
| 02/06/2025 02/06/25 | Price Changed | $1,279,000 | -0.1% | $429 / Sq Ft |
| 01/11/2025 01/11/25 | For Sale | $1,279,900 | -1.5% | $429 / Sq Ft |
| 06/21/2022 06/21/22 | Sold | $1,300,000 | 0.0% | $436 / Sq Ft |
| 05/07/2022 05/07/22 | Pending | -- | -- | -- |
| 04/24/2022 04/24/22 | For Sale | $1,300,000 | +175.4% | $436 / Sq Ft |
| 01/30/2015 01/30/15 | Sold | $472,000 | -9.6% | $158 / Sq Ft |
| 11/18/2014 11/18/14 | For Sale | $522,000 | -- | $175 / Sq Ft |
Deed History
| Date | Type | Sale Price | Title Company |
|---|---|---|---|
| Warranty Deed | $1,300,000 | Equity Title | |
| Interfamily Deed Transfer | -- | Lawyers Title Of Arizona Inc | |
| Interfamily Deed Transfer | -- | Lawyers Title Of Arizona Inc | |
| Cash Sale Deed | $472,000 | Lawyers Title Of Arizona Inc | |
| Warranty Deed | $545,000 | North American Title Co | |
| Interfamily Deed Transfer | -- | Fidelity National Title | |
| Interfamily Deed Transfer | -- | Fidelity National Title | |
| Warranty Deed | $257,052 | Old Republic Title Agency |
Mortgage History
| Date | Status | Loan Amount | Loan Type |
|---|---|---|---|
| Open | $1,040,000 | New Conventional | |
| Previous Owner | $200,000 | New Conventional | |
| Previous Owner | $242,000 | Purchase Money Mortgage | |
| Previous Owner | $240,000 | Stand Alone Refi Refinance Of Original Loan | |
| Previous Owner | $242,000 | Unknown | |
| Previous Owner | $242,000 | No Value Available | |
| Previous Owner | $206,050 | New Conventional | |
| Closed | $39,200 | No Value Available |
Similar Homes in the area
Source: Arizona Regional Multiple Listing Service (ARMLS)
MLS Number: 6803524
APN: 212-32-728
- 4503 E Robin Ln
- 22202 N 44th Place
- 4415 E Weaver Rd
- 4039 E Williams Dr
- 4720 E Adobe Dr
- 22036 N 44th Place
- 4708 E Weaver Rd
- 22026 N 44th Place
- 4635 E Patrick Ln
- 22927 N 41st St
- 22236 N 48th St
- 4329 E Swilling Rd
- 23116 N 41st St
- 22432 N 48th St
- 4718 E Mossman Rd
- 4516 E Walter Way
- 22436 N 48th St
- 21819 N 48th St
- 3982 E Sandpiper Dr
- 4526 E Vista Bonita Dr
