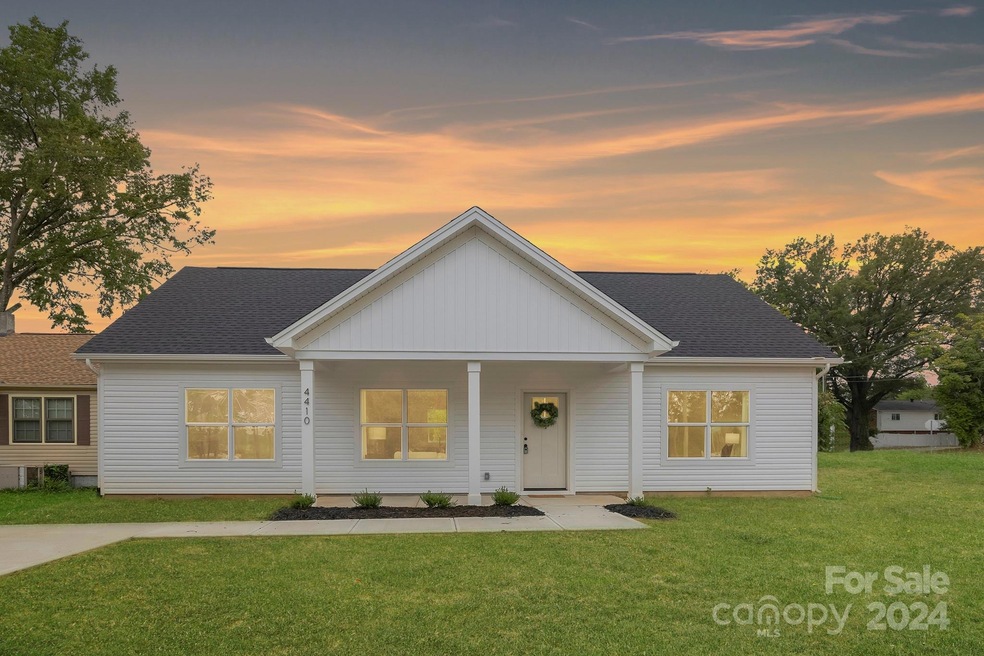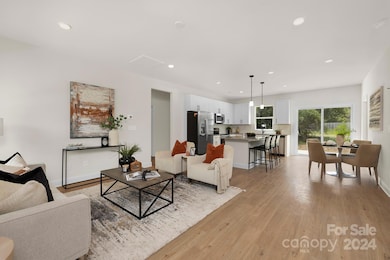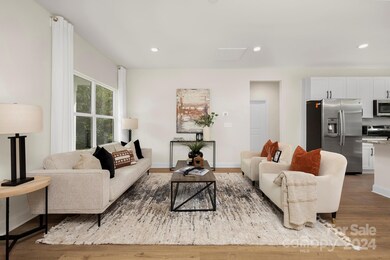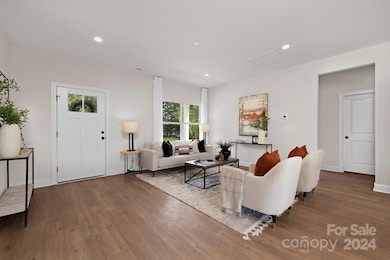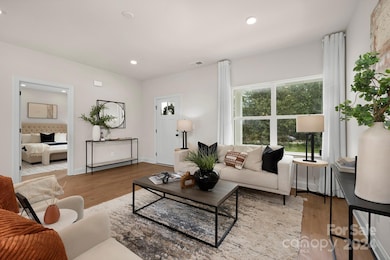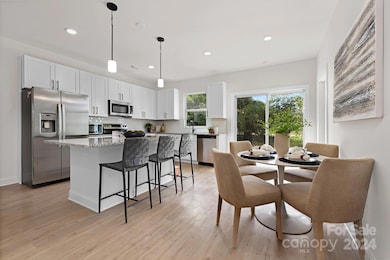
4410 Eddleman Rd Charlotte, NC 28208
Thomasboro-Hoskins NeighborhoodHighlights
- New Construction
- Laundry Room
- Ceiling Fan
- Ranch Style House
- Central Heating and Cooling System
About This Home
As of January 2025Move in ready new construction! Stunning 4 bedroom single family ranch home located just minutes from Uptown Charlotte. Open floorplan featuring 9 foot ceilings and luxurious finishes such as granite countertops, white shaker cabinetry with soft close doors & dovetail drawers, subway tiled backsplash & pendant lighting. Turnkey move in ready home perfect for first time buyers and investors. Loaded with upgrades including luxury vinyl plank flooring throughout, Pella windows & doors, stainless steel appliances, black hardware & Moen plumbing fixtures. Primary suite offers a huge walk in closet and ensuite bath with shower and dual vanity. Guest bath features a tub and dual vanity. Complete with covered front porch and rear patio. No HOA or rental restrictions, can be used for short term, mid term or long term rental. Qualifies for 100% mortgage financing with no down payment, no PMI & no income limits. $3,000 credit towards rate buy down and closing costs with use of preferred lender.
Last Agent to Sell the Property
EXP Realty LLC Ballantyne Brokerage Phone: 336-428-0230 License #319667

Home Details
Home Type
- Single Family
Est. Annual Taxes
- $312
Year Built
- Built in 2024 | New Construction
Lot Details
- Property is zoned N2-B
Parking
- Driveway
Home Design
- Ranch Style House
- Slab Foundation
- Vinyl Siding
Interior Spaces
- Ceiling Fan
- Insulated Windows
Kitchen
- Electric Range
- Microwave
- Dishwasher
- Disposal
Bedrooms and Bathrooms
- 4 Main Level Bedrooms
- 2 Full Bathrooms
Laundry
- Laundry Room
- Washer and Electric Dryer Hookup
Utilities
- Central Heating and Cooling System
- Heat Pump System
- Electric Water Heater
Community Details
- Built by Olympia & Wright Homes
Listing and Financial Details
- Assessor Parcel Number 063-041-09
Map
Home Values in the Area
Average Home Value in this Area
Property History
| Date | Event | Price | Change | Sq Ft Price |
|---|---|---|---|---|
| 01/30/2025 01/30/25 | Sold | $325,000 | 0.0% | $224 / Sq Ft |
| 09/14/2024 09/14/24 | For Sale | $325,000 | -- | $224 / Sq Ft |
Tax History
| Year | Tax Paid | Tax Assessment Tax Assessment Total Assessment is a certain percentage of the fair market value that is determined by local assessors to be the total taxable value of land and additions on the property. | Land | Improvement |
|---|---|---|---|---|
| 2023 | $312 | $42,500 | $42,500 | $0 |
| 2022 | $91 | $9,400 | $9,400 | $0 |
| 2021 | $91 | $9,400 | $9,400 | $0 |
| 2020 | $91 | $9,400 | $9,400 | $0 |
| 2019 | $91 | $9,400 | $9,400 | $0 |
| 2018 | $50 | $3,800 | $3,800 | $0 |
| 2017 | $49 | $3,800 | $3,800 | $0 |
| 2016 | $49 | $3,800 | $3,800 | $0 |
| 2015 | $49 | $3,800 | $3,800 | $0 |
| 2014 | $49 | $3,800 | $3,800 | $0 |
Mortgage History
| Date | Status | Loan Amount | Loan Type |
|---|---|---|---|
| Open | $325,000 | VA | |
| Previous Owner | $226,607 | Construction |
Deed History
| Date | Type | Sale Price | Title Company |
|---|---|---|---|
| Special Warranty Deed | $325,000 | South City Title | |
| Quit Claim Deed | -- | None Listed On Document | |
| Warranty Deed | $29,000 | Tryon Title | |
| Warranty Deed | -- | None Available | |
| Deed | -- | -- |
Similar Homes in the area
Source: Canopy MLS (Canopy Realtor® Association)
MLS Number: 4182877
APN: 063-041-09
- 3804 Freedom Dr
- 3824 Freedom Dr
- 4429 Major St
- 1327 Santee St
- 914 Crestmere St
- 908 Davenport St
- 1632 Browns Ave
- 3945 Plainview Rd
- 813 North Ave
- 3949 Plainview Rd
- 3953 Plainview Rd
- 3941 Plainview Rd
- 3937 Plainview Rd
- 2017 South St
- 712 Tennyson Dr
- 1301 Marble St
- 1104 Montcalm St
- 933 Tennyson Dr
- 4103 Glenwood Dr
- 1839 J Julian Ln Unit D
