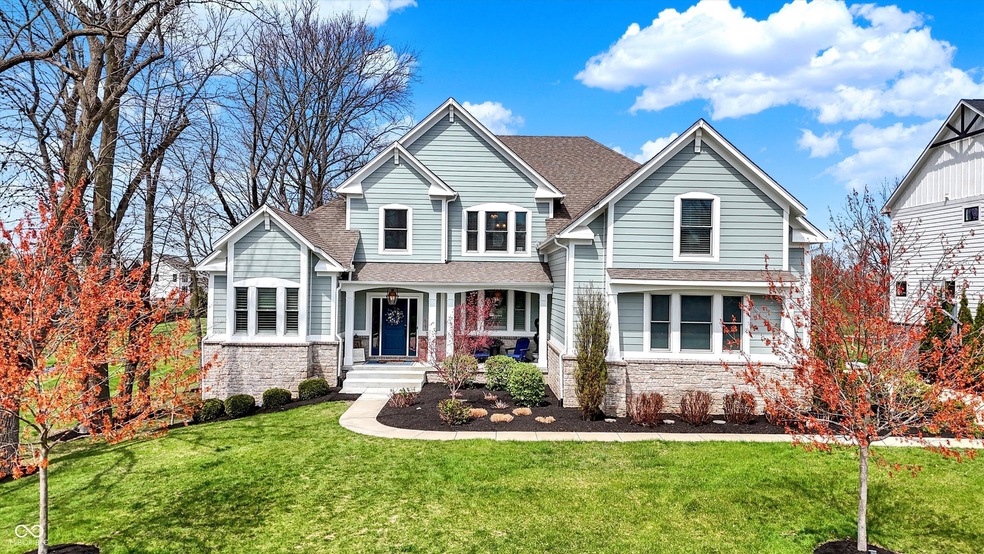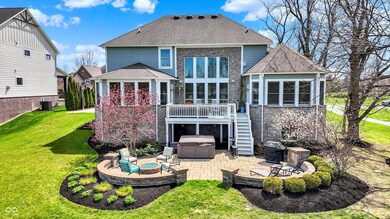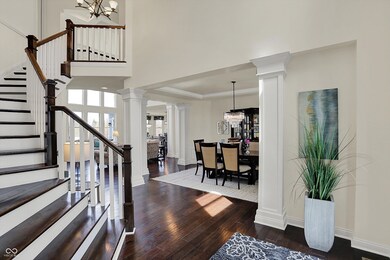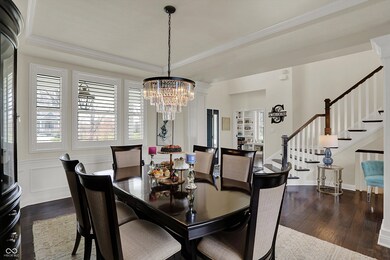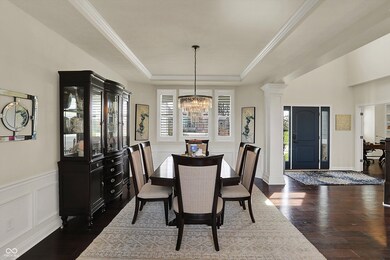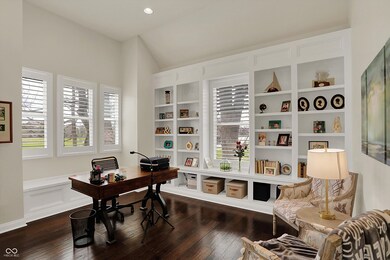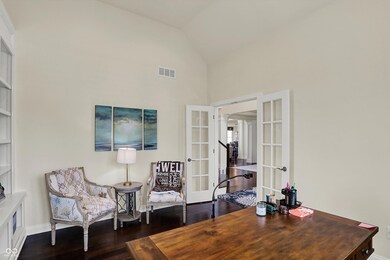
4410 Miller Way Westfield, IN 46062
West Noblesville NeighborhoodEstimated payment $7,483/month
5
Beds
4.5
Baths
6,252
Sq Ft
$190
Price per Sq Ft
Highlights
- Deck
- Vaulted Ceiling
- Wood Flooring
- Carey Ridge Elementary School Rated A
- Traditional Architecture
- Covered patio or porch
About This Home
List/Pend
Listing Agent
CENTURY 21 Scheetz Brokerage Email: shackman@c21scheetz.com License #RB14047535

Home Details
Home Type
- Single Family
Est. Annual Taxes
- $8,700
Year Built
- Built in 2016
Lot Details
- 0.39 Acre Lot
- Sprinkler System
HOA Fees
- $117 Monthly HOA Fees
Parking
- 3 Car Attached Garage
Home Design
- Traditional Architecture
- Cement Siding
- Concrete Perimeter Foundation
- Stone
Interior Spaces
- 2-Story Property
- Wet Bar
- Home Theater Equipment
- Built-in Bookshelves
- Bar Fridge
- Tray Ceiling
- Vaulted Ceiling
- Paddle Fans
- Gas Log Fireplace
- Entrance Foyer
- Great Room with Fireplace
- Storage
- Monitored
Kitchen
- Eat-In Kitchen
- Breakfast Bar
- Oven
- Gas Cooktop
- Microwave
- Dishwasher
- Kitchen Island
- Disposal
Flooring
- Wood
- Carpet
- Laminate
- Ceramic Tile
Bedrooms and Bathrooms
- 5 Bedrooms
- Walk-In Closet
- Dual Vanity Sinks in Primary Bathroom
Laundry
- Laundry on main level
- Dryer
- Washer
Finished Basement
- 9 Foot Basement Ceiling Height
- Sump Pump
- Basement Window Egress
Outdoor Features
- Deck
- Covered patio or porch
- Fire Pit
Schools
- Westfield Middle School
- Westfield Intermediate School
- Westfield High School
Utilities
- Forced Air Heating System
- Gas Water Heater
Community Details
- Association fees include clubhouse, insurance, maintenance, snow removal
- Association Phone (317) 706-1706
- Brookside Subdivision
- Property managed by Armour Property Management
- The community has rules related to covenants, conditions, and restrictions
Listing and Financial Details
- Tax Lot 185
- Assessor Parcel Number 291005019001000015
Map
Create a Home Valuation Report for This Property
The Home Valuation Report is an in-depth analysis detailing your home's value as well as a comparison with similar homes in the area
Home Values in the Area
Average Home Value in this Area
Tax History
| Year | Tax Paid | Tax Assessment Tax Assessment Total Assessment is a certain percentage of the fair market value that is determined by local assessors to be the total taxable value of land and additions on the property. | Land | Improvement |
|---|---|---|---|---|
| 2024 | $8,699 | $807,900 | $110,000 | $697,900 |
| 2023 | $8,699 | $757,500 | $110,000 | $647,500 |
| 2022 | $8,214 | $699,200 | $103,300 | $595,900 |
| 2021 | $7,816 | $646,400 | $103,300 | $543,100 |
| 2020 | $7,764 | $635,600 | $103,300 | $532,300 |
| 2019 | $7,696 | $630,200 | $103,300 | $526,900 |
| 2018 | $15,318 | $630,200 | $103,300 | $526,900 |
| 2017 | $13,849 | $628,600 | $103,300 | $525,300 |
| 2016 | $37 | $600 | $600 | $0 |
| 2014 | $18 | $600 | $600 | $0 |
Source: Public Records
Property History
| Date | Event | Price | Change | Sq Ft Price |
|---|---|---|---|---|
| 04/17/2025 04/17/25 | Pending | -- | -- | -- |
| 04/17/2025 04/17/25 | For Sale | $1,189,900 | -- | $190 / Sq Ft |
Source: MIBOR Broker Listing Cooperative®
Deed History
| Date | Type | Sale Price | Title Company |
|---|---|---|---|
| Interfamily Deed Transfer | -- | None Available | |
| Interfamily Deed Transfer | -- | Near North Title Group | |
| Interfamily Deed Transfer | -- | Near North Title Group | |
| Interfamily Deed Transfer | -- | None Available | |
| Warranty Deed | -- | First American Title | |
| Warranty Deed | -- | Attorney |
Source: Public Records
Mortgage History
| Date | Status | Loan Amount | Loan Type |
|---|---|---|---|
| Previous Owner | $502,000 | New Conventional | |
| Previous Owner | $502,250 | New Conventional | |
| Previous Owner | $502,250 | New Conventional | |
| Previous Owner | $429,000 | Commercial |
Source: Public Records
Similar Homes in the area
Source: MIBOR Broker Listing Cooperative®
MLS Number: 22033097
APN: 29-10-05-019-001.000-015
Nearby Homes
- 4497 Sparkling Water Way
- 17027 Rainier Cir
- 4345 Elkhorn Dr
- 4323 Elkhorn Dr
- 3873 Crest Point Dr
- 3727 Tributary Ct
- 16544 Gaither Ct
- 16129 Brookhollow Dr
- 3982 Abbotsford Dr
- 3941 Stratfield Way
- 3567 Snowdon Dr
- 3841 Falls Cir
- 17223 Gunther Blvd Unit 310
- 3538 Heathcliff Ct
- 4140 Douro Trail
- 3509 Heathcliff Ct
- 4321 Barrel Ln
- 3518 Heathcliff Ct
- 4271 Barrel Ln
- 3527 Brampton Ln
