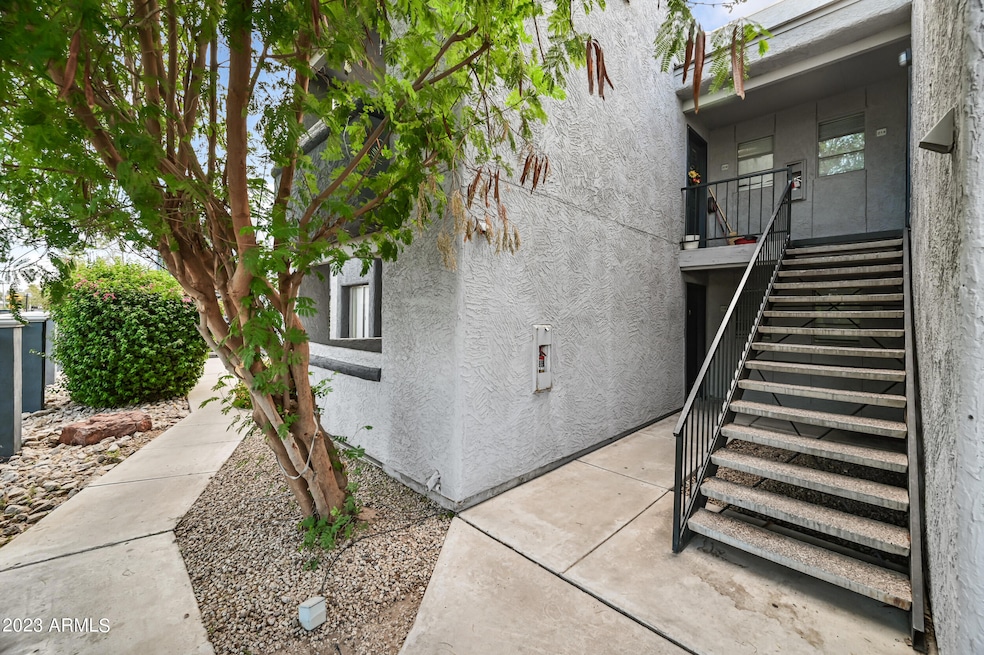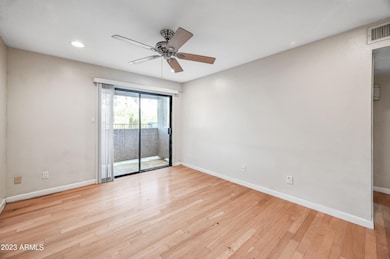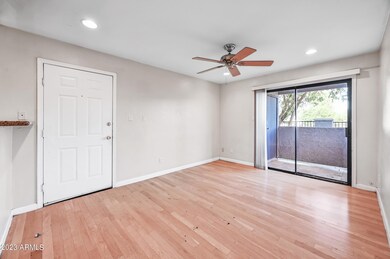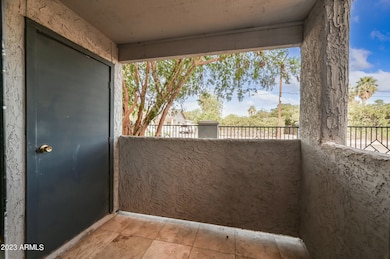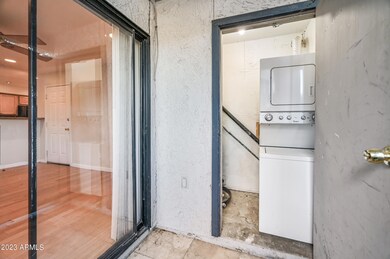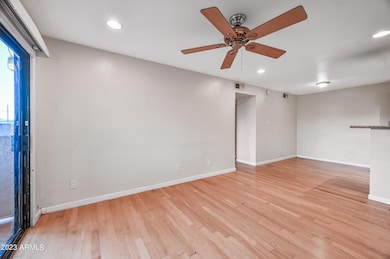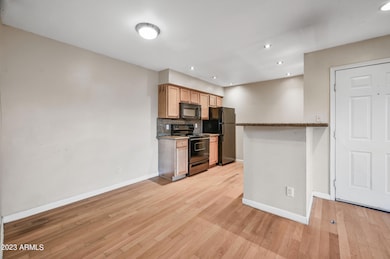4410 N Longview Ave Unit 116 Phoenix, AZ 85014
Camelback East Village NeighborhoodHighlights
- Granite Countertops
- Community Pool
- Cooling Available
- Phoenix Coding Academy Rated A
- Eat-In Kitchen
- No Interior Steps
About This Home
Wow, GREAT VALUE in an amazing location! Close to Biltmore corridor, great shopping, restaurants, entertainment and also close to highways. Well maintained gated community with a sparkling pool. Spacious 1 bed, 1 bath unit with all appliances included. Clean laminate floors, matching appliances, walk in closet and a large bathroom. WASHER/DRYER INCLUDED. Don't miss out on this unique opportunity.Tenant to verify all facts, figures and schools. Tour today!
Condo Details
Home Type
- Condominium
Est. Annual Taxes
- $409
Year Built
- Built in 1985
Home Design
- Wood Frame Construction
- Built-Up Roof
- Block Exterior
- Stucco
Interior Spaces
- 582 Sq Ft Home
- 2-Story Property
- Laminate Flooring
- Stacked Washer and Dryer
Kitchen
- Eat-In Kitchen
- Breakfast Bar
- Built-In Microwave
- Granite Countertops
Bedrooms and Bathrooms
- 1 Bedroom
- 1 Bathroom
Parking
- 1 Carport Space
- Assigned Parking
Schools
- Madison #1 Elementary School
- Phoenix Union Bioscience High School
Utilities
- Cooling Available
- Heating Available
- High Speed Internet
- Cable TV Available
Additional Features
- No Interior Steps
- Block Wall Fence
Listing and Financial Details
- Property Available on 3/27/25
- Rent includes water, sewer, garbage collection
- 12-Month Minimum Lease Term
- Tax Lot 115
- Assessor Parcel Number 155-08-133
Community Details
Overview
- Property has a Home Owners Association
- Montego Bay Association
- Montego Bay Condominiums Subdivision
Recreation
- Community Pool
- Community Spa
Map
Source: Arizona Regional Multiple Listing Service (ARMLS)
MLS Number: 6841890
APN: 155-08-134
- 4446 N Longview Ave
- 4440 N 13th Place Unit 22
- 4323 N 13th Place
- 4507 N 12th St Unit 6
- 1111 E Turney Ave Unit 32U
- 4224 N 12th St Unit 202
- 4150 N Longview Ave
- 4150 N 12th St
- 939 E Turney Ave
- 4142 N 11th St Unit 2
- 4630 N 12th Place
- 4530 N 15th St
- 4104 N 11th St
- 4113 N 10th Place
- 4050 N 12th St
- 4050 N 12th St Unit 7
- 4050 N 12th St Unit 6
- 4050 N 12th St Unit 5
- 4050 N 12th St Unit 3
- 4050 N 12th St Unit 2
